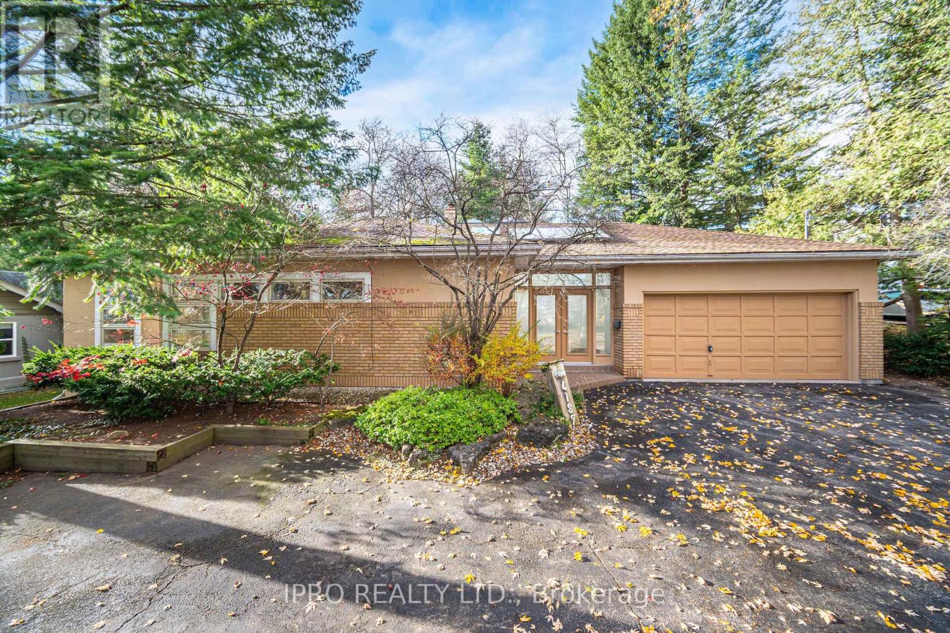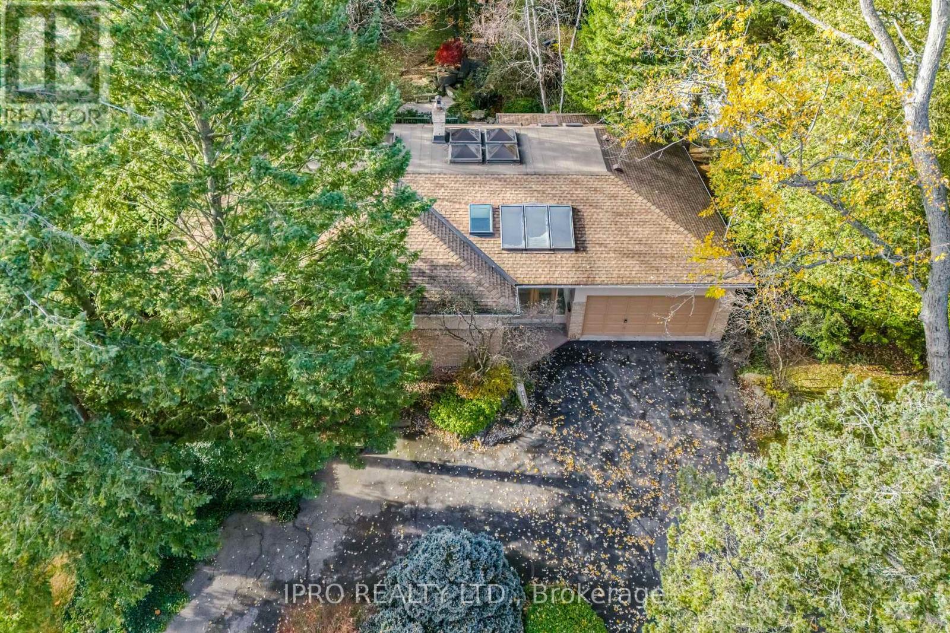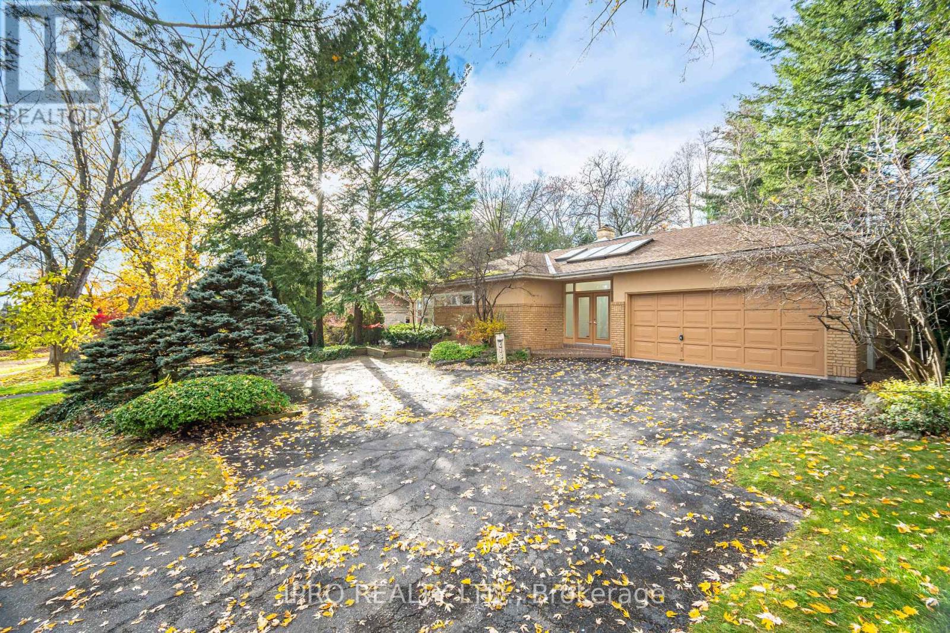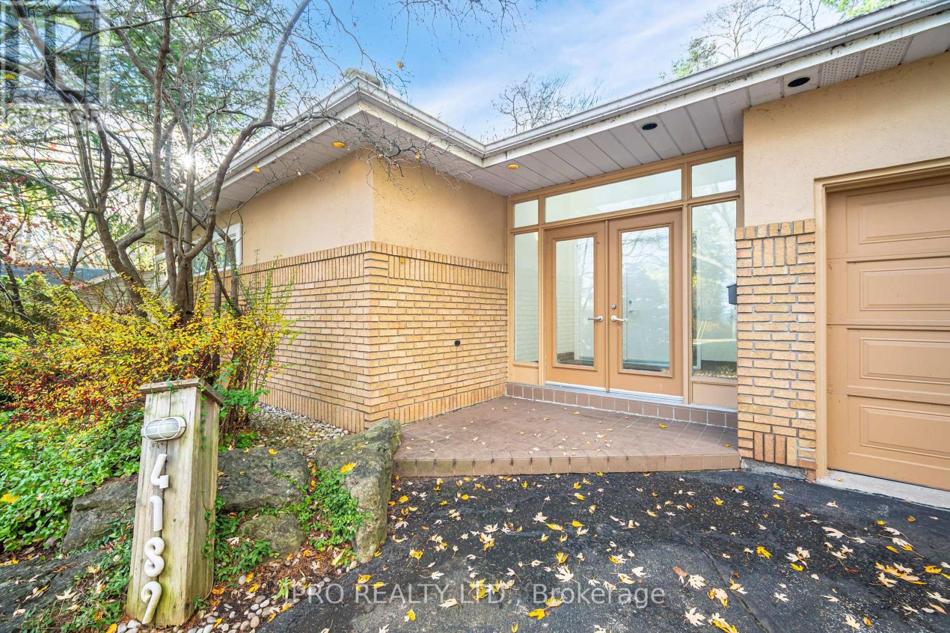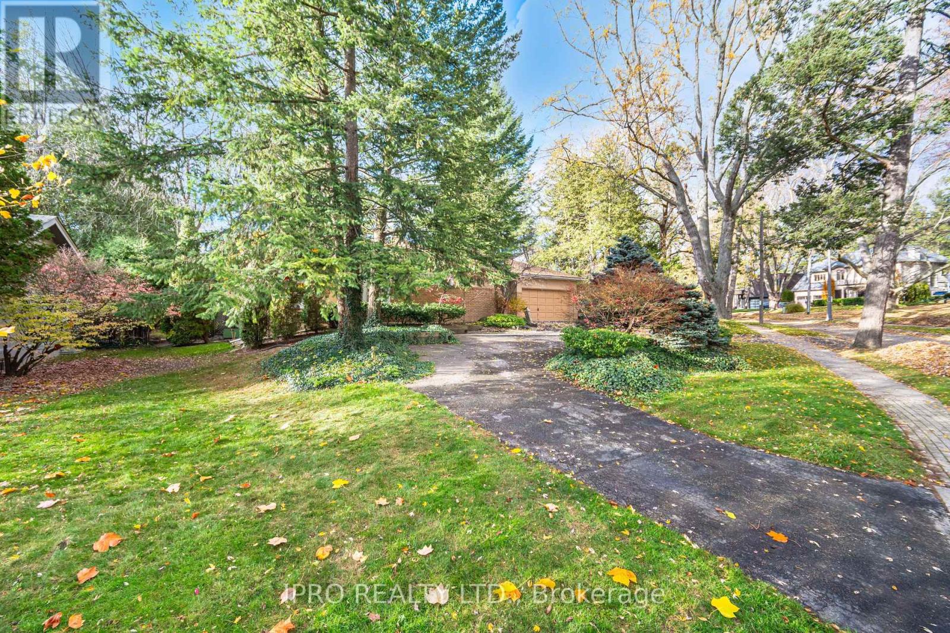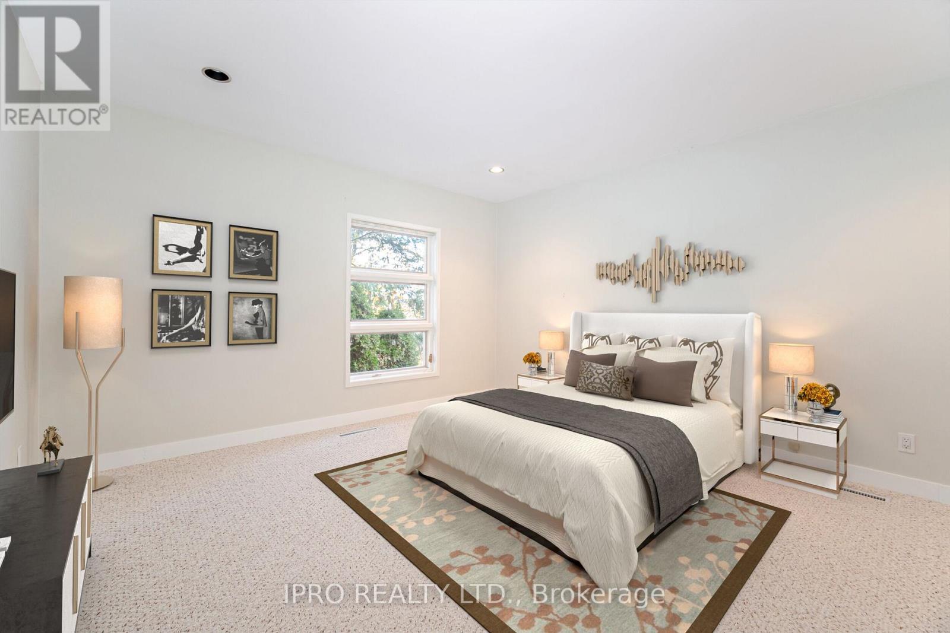4189 Inglewood Drive Burlington, Ontario L7L 1E3
$2,999,000
Experience the charm of 4189 Inglewood Drive, a hidden gem located in the desirable Shoreacres neighbourhood of Burlington. Situated within the prestigous Tuck/Nelson school district, this exceptional home offers a rare opportunity to live in one of the most desirable areas in the city. Boasting just over 1/3 of an acre, with an impressive 100 feet of frontage, this property is perfectly positioned on one of the most coveted streets south of Lakeshore Rd in Burlington. This bungalow features open concept layout with vaulted ceilings providing ample living space for you and your family. With 3 bedrooms and 2.5 bathrooms, there is plenty of room to accommodate your lifestyle needs. Skylights on main floor with an office and laundry. Walkout to a large deck overlooking a private yard surrounded by beautiful gardens. Whether you are looking to renovate and update the current home or start fresh and build your dream residence the possibilities are endless. The combination of location and size makes this property truly unique and highly desirable. Act swiftly to secure this exceptional property and turn your vision into reality in this sought-after neighborhood. (id:24801)
Property Details
| MLS® Number | W10929407 |
| Property Type | Single Family |
| Community Name | Shoreacres |
| Amenities Near By | Hospital, Park, Schools |
| Equipment Type | Water Heater |
| Features | Level Lot |
| Parking Space Total | 8 |
| Rental Equipment Type | Water Heater |
Building
| Bathroom Total | 3 |
| Bedrooms Above Ground | 3 |
| Bedrooms Below Ground | 1 |
| Bedrooms Total | 4 |
| Appliances | Dishwasher, Dryer, Garage Door Opener, Refrigerator, Stove, Washer |
| Architectural Style | Bungalow |
| Basement Development | Finished |
| Basement Type | Full (finished) |
| Construction Style Attachment | Detached |
| Cooling Type | Central Air Conditioning |
| Exterior Finish | Brick |
| Flooring Type | Carpeted |
| Foundation Type | Block |
| Half Bath Total | 1 |
| Heating Fuel | Natural Gas |
| Heating Type | Forced Air |
| Stories Total | 1 |
| Size Interior | 2,000 - 2,500 Ft2 |
| Type | House |
| Utility Water | Municipal Water |
Parking
| Attached Garage |
Land
| Acreage | No |
| Land Amenities | Hospital, Park, Schools |
| Sewer | Sanitary Sewer |
| Size Depth | 210 Ft |
| Size Frontage | 100 Ft |
| Size Irregular | 100 X 210 Ft |
| Size Total Text | 100 X 210 Ft|under 1/2 Acre |
| Zoning Description | R1.2 |
Rooms
| Level | Type | Length | Width | Dimensions |
|---|---|---|---|---|
| Basement | Other | 4.26 m | 5.48 m | 4.26 m x 5.48 m |
| Basement | Recreational, Games Room | 7.92 m | 3.35 m | 7.92 m x 3.35 m |
| Main Level | Living Room | 7.01 m | 5.76 m | 7.01 m x 5.76 m |
| Main Level | Dining Room | 4.26 m | 3.65 m | 4.26 m x 3.65 m |
| Main Level | Kitchen | 4.87 m | 3.04 m | 4.87 m x 3.04 m |
| Main Level | Office | 2.43 m | 3.23 m | 2.43 m x 3.23 m |
| Main Level | Primary Bedroom | 4.87 m | 5.48 m | 4.87 m x 5.48 m |
| Main Level | Bedroom 2 | 4.87 m | 3.96 m | 4.87 m x 3.96 m |
| Main Level | Bedroom 3 | 3.96 m | 3.04 m | 3.96 m x 3.04 m |
https://www.realtor.ca/real-estate/27683861/4189-inglewood-drive-burlington-shoreacres-shoreacres
Contact Us
Contact us for more information
Helen Pavlopoulos
Broker
(647) 285-5331
www.haltonpropertysisters.com/
https//www.facebook.com/HaltonPropertySistersGroup
(905) 873-6111
(905) 873-6114


