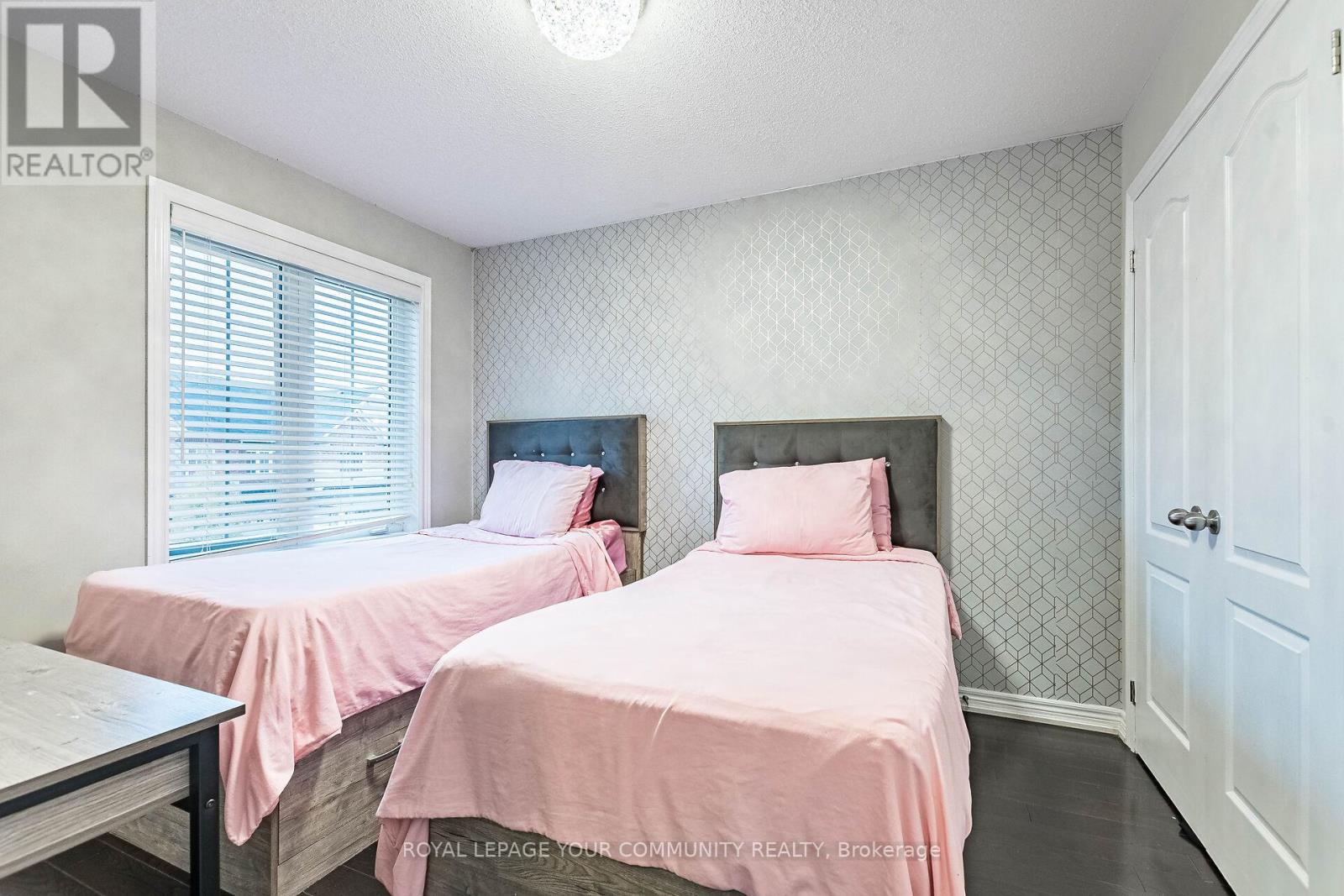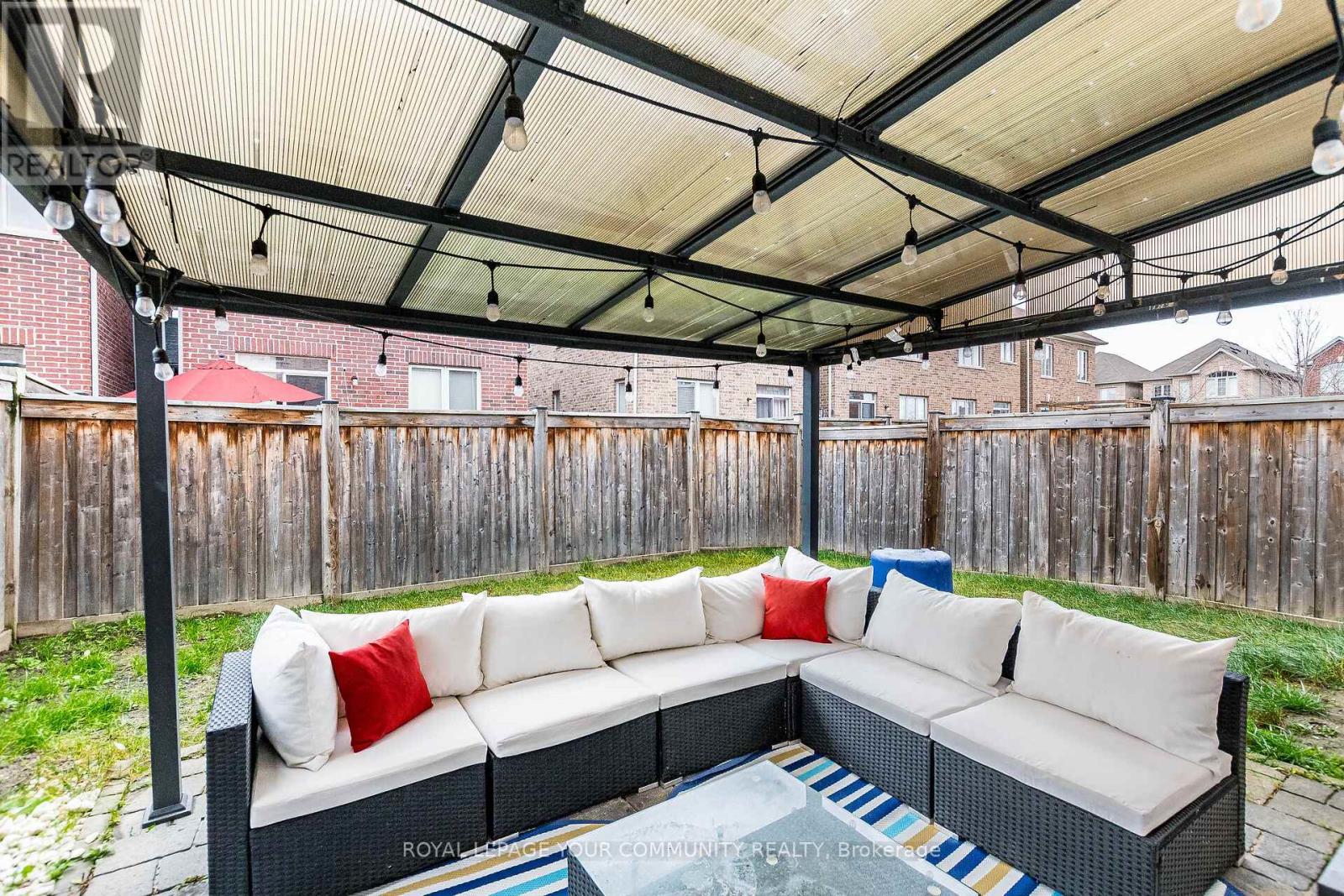1451 Bews Landing Milton, Ontario L9T 8T8
$1,180,000
This stunning end-unit townhouse feels like a semi-detached home, offering a bright and spacious open-concept design with a modern flow. The gourmet eat-in kitchen boasts elegant quartz countertops, porcelain backsplash, and high-end stainless steel appliances. The main floor features 9-foot ceilings and hardwood flooring throughout. The large master suite includes a luxurious 5-piece Ensuite and a walk-in closet. Conveniently located second-floor laundry. The backyard is perfect for entertaining with a brand-new interlock patio. The finished basement is an entertainer's dream, featuring a media/recreation room with a built-in bar and an eye-catching feature wall. **** EXTRAS **** Fridge, Stove, Dishwasher, Range Hood, Washer & Dryer, Shelving Unit In 3rd Br, All Window B/I Coverings, All Elfs, Nest Thermostat. (id:24801)
Property Details
| MLS® Number | W10929417 |
| Property Type | Single Family |
| Community Name | Clarke |
| Equipment Type | Water Heater - Gas |
| Features | Sump Pump |
| Parking Space Total | 2 |
| Rental Equipment Type | Water Heater - Gas |
Building
| Bathroom Total | 6 |
| Bedrooms Above Ground | 3 |
| Bedrooms Total | 3 |
| Appliances | Garage Door Opener Remote(s), Dishwasher, Dryer, Range, Refrigerator, Stove, Washer, Window Coverings |
| Basement Development | Finished |
| Basement Type | N/a (finished) |
| Construction Style Attachment | Attached |
| Cooling Type | Central Air Conditioning |
| Exterior Finish | Brick |
| Flooring Type | Hardwood, Porcelain Tile, Ceramic |
| Foundation Type | Concrete |
| Half Bath Total | 1 |
| Heating Fuel | Natural Gas |
| Heating Type | Forced Air |
| Stories Total | 2 |
| Type | Row / Townhouse |
| Utility Water | Municipal Water |
Parking
| Garage |
Land
| Acreage | No |
| Sewer | Sanitary Sewer |
| Size Depth | 85 Ft ,3 In |
| Size Frontage | 27 Ft ,7 In |
| Size Irregular | 27.66 X 85.3 Ft |
| Size Total Text | 27.66 X 85.3 Ft |
Rooms
| Level | Type | Length | Width | Dimensions |
|---|---|---|---|---|
| Second Level | Primary Bedroom | 5.69 m | 3.66 m | 5.69 m x 3.66 m |
| Second Level | Bedroom 2 | 3.4 m | 3.1 m | 3.4 m x 3.1 m |
| Second Level | Bedroom 3 | 3.35 m | 2.9 m | 3.35 m x 2.9 m |
| Second Level | Laundry Room | 2.79 m | 1.54 m | 2.79 m x 1.54 m |
| Basement | Recreational, Games Room | 5.94 m | 5 m | 5.94 m x 5 m |
| Main Level | Family Room | 5.99 m | 3.05 m | 5.99 m x 3.05 m |
| Main Level | Kitchen | 6.6 m | 2.46 m | 6.6 m x 2.46 m |
| Main Level | Dining Room | 6.6 m | 2.46 m | 6.6 m x 2.46 m |
https://www.realtor.ca/real-estate/27683863/1451-bews-landing-milton-clarke-clarke
Contact Us
Contact us for more information
Sanaa Younan
Salesperson
9411 Jane Street
Vaughan, Ontario L6A 4J3
(905) 832-6656
(905) 832-6918
www.yourcommunityrealty.com/
Mathew Sawa
Salesperson
9411 Jane Street
Vaughan, Ontario L6A 4J3
(905) 832-6656
(905) 832-6918
www.yourcommunityrealty.com/











































