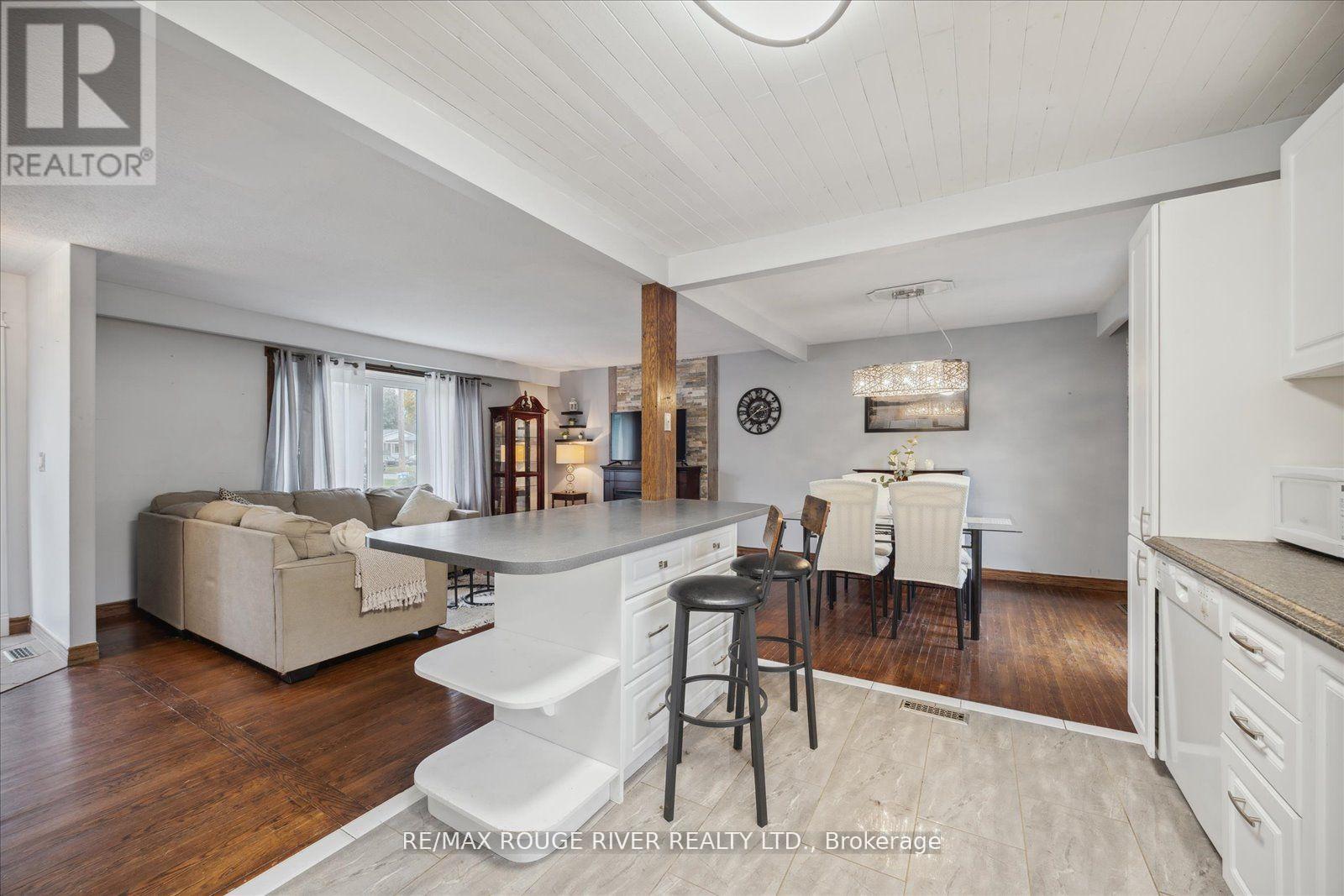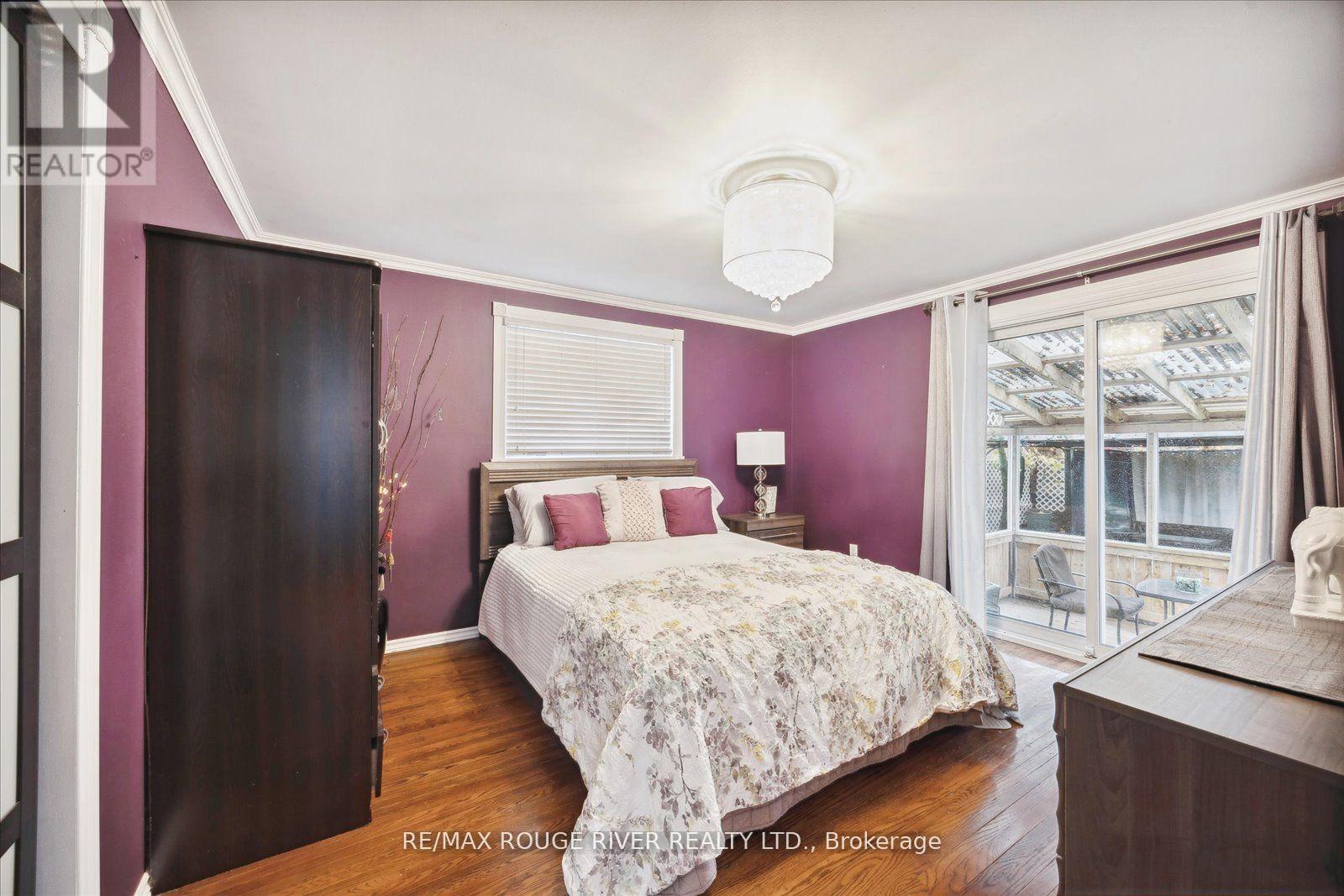224 Arden Drive Oshawa, Ontario L1G 1X5
$864,900
Hidden gem in Oshawa! This great sidesplit offers a ton of room for your money and is coneniently located in a quiet, mature neighbourhood, close to amenities and surrounded by nature! Renovated main floor offer an open concept design that is perfect for entertaining! Primary bedroom has a walkout to a private enclosed deck. Family sized renovated main bath with his/hers sinks and a jet tub. Finished basement with seperate entrance, above grade windows, kitchenette, ensuite bath and private laundry. HUGE private fenced yard complete with hard top gazebo+deck, shed, additional parking (or 2)for your toys (with a swing gate) and even a treehouse! **** EXTRAS **** Offers anytime! crawl space in other part of lower level, upgraded electrical panel, open stairs (has been closed but can be reopened (id:24801)
Property Details
| MLS® Number | E10929658 |
| Property Type | Single Family |
| Community Name | Eastdale |
| Features | Flat Site |
| Parking Space Total | 5 |
| Structure | Porch, Deck, Shed |
Building
| Bathroom Total | 2 |
| Bedrooms Above Ground | 3 |
| Bedrooms Below Ground | 1 |
| Bedrooms Total | 4 |
| Amenities | Fireplace(s) |
| Appliances | Water Heater, Dishwasher, Dryer, Refrigerator, Two Stoves, Window Coverings |
| Basement Development | Finished |
| Basement Features | Walk Out |
| Basement Type | Crawl Space (finished) |
| Construction Style Attachment | Detached |
| Construction Style Split Level | Sidesplit |
| Cooling Type | Central Air Conditioning |
| Exterior Finish | Brick, Aluminum Siding |
| Fireplace Present | Yes |
| Fireplace Total | 2 |
| Flooring Type | Hardwood, Laminate |
| Foundation Type | Unknown |
| Heating Fuel | Natural Gas |
| Heating Type | Forced Air |
| Type | House |
| Utility Water | Municipal Water |
Land
| Acreage | No |
| Sewer | Sanitary Sewer |
| Size Depth | 110 Ft |
| Size Frontage | 50 Ft |
| Size Irregular | 50 X 110 Ft ; Additional Sep Driveway + Fully Fenced |
| Size Total Text | 50 X 110 Ft ; Additional Sep Driveway + Fully Fenced |
Rooms
| Level | Type | Length | Width | Dimensions |
|---|---|---|---|---|
| Lower Level | Bedroom 4 | 3.66 m | 3.35 m | 3.66 m x 3.35 m |
| Lower Level | Family Room | 4.57 m | 3.35 m | 4.57 m x 3.35 m |
| Lower Level | Kitchen | 5 m | 3 m | 5 m x 3 m |
| Main Level | Living Room | 4.94 m | 3 m | 4.94 m x 3 m |
| Main Level | Dining Room | 3 m | 2.9 m | 3 m x 2.9 m |
| Main Level | Kitchen | 4.07 m | 3.08 m | 4.07 m x 3.08 m |
| Upper Level | Primary Bedroom | 3.88 m | 3.46 m | 3.88 m x 3.46 m |
| Upper Level | Bedroom 2 | 3.96 m | 2.7 m | 3.96 m x 2.7 m |
| Upper Level | Bedroom 3 | 2.9 m | 2.7 m | 2.9 m x 2.7 m |
https://www.realtor.ca/real-estate/27684166/224-arden-drive-oshawa-eastdale-eastdale
Contact Us
Contact us for more information
Anna Pedlar
Salesperson
www.annashomes.ca/
www.facebook.com/anna.p.547
372 Taunton Rd E #7
Whitby, Ontario L1R 0H4
(905) 668-1800
www.rougeriverrealty.com/






































