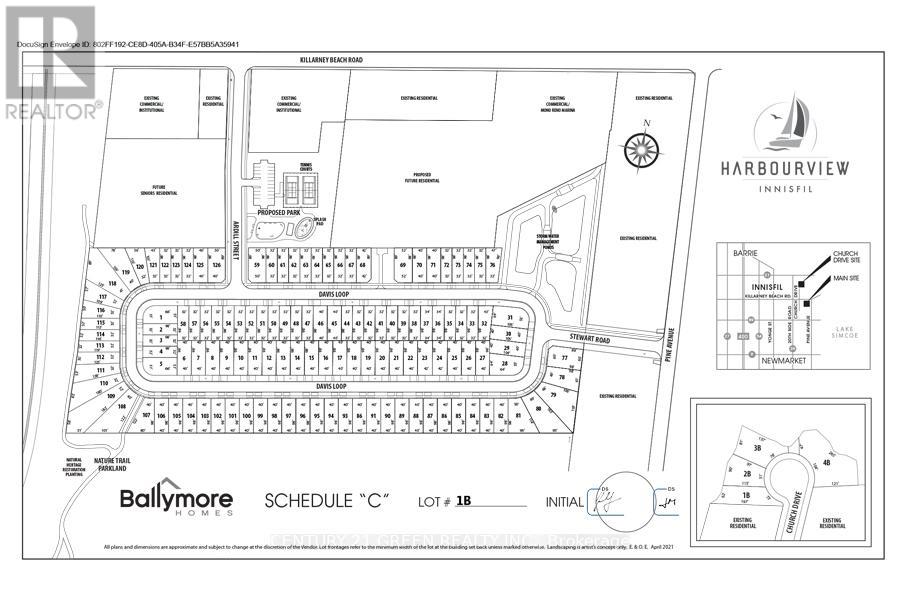Lot 1b Church Drive Innisfil, Ontario L0L 1W0
$1,599,999
This Home Has Everything You Are Looking For! This 4-Bedroom, 4-Bathroom Detached Home Is Located On A Premium Lot At The End Of A Cul De Sac Where There Are Only 4 Lots That The Builder Is Building On. This Home Has Over 4,000 Square Feet Of Living Space On The Main & 2nd Floors (As Per Builder's Floorplan), Plus An Unfinished Basement Ready For You To Design The Way You Like. All While Sitting On An Approx. 73' Wide, 197' Deep Lot. This Home Comes Upgraded With Soaring 10' Ceilings On The Main Floor And 9' Ceilings On The 2nd Floor. Additional Features Include A Great Room Fireplace, Wine Bar, Mudroom, Servery, A Side Courtyard, and An Open To Below View From The 2nd Floor. The 2nd Floor Features A Laundry Room, Walk-In Closets, And En-Suite Bathroom Access For All Bedrooms. **** EXTRAS **** You Are Within Walking Distance Of Grocery Stores, Restaurants, Schools, Churches, Community Centers, Various Shops, And Killarney Beach. Being Within A Quick Drive To Hwy 400 And Bradford. (id:24801)
Property Details
| MLS® Number | N10929899 |
| Property Type | Single Family |
| Community Name | Lefroy |
| Parking Space Total | 4 |
Building
| Bathroom Total | 4 |
| Bedrooms Above Ground | 4 |
| Bedrooms Total | 4 |
| Basement Development | Unfinished |
| Basement Type | N/a (unfinished) |
| Construction Style Attachment | Detached |
| Cooling Type | Central Air Conditioning |
| Exterior Finish | Brick, Stone |
| Fireplace Present | Yes |
| Foundation Type | Poured Concrete |
| Half Bath Total | 1 |
| Heating Fuel | Electric |
| Heating Type | Forced Air |
| Stories Total | 2 |
| Size Interior | 3,500 - 5,000 Ft2 |
| Type | House |
| Utility Water | Municipal Water |
Parking
| Attached Garage |
Land
| Acreage | No |
| Sewer | Sanitary Sewer |
| Size Depth | 197 Ft |
| Size Frontage | 73 Ft |
| Size Irregular | 73 X 197 Ft |
| Size Total Text | 73 X 197 Ft |
Rooms
| Level | Type | Length | Width | Dimensions |
|---|---|---|---|---|
| Second Level | Primary Bedroom | 4.5 m | 4.7 m | 4.5 m x 4.7 m |
| Second Level | Bedroom 2 | 3.6 m | 4.7 m | 3.6 m x 4.7 m |
| Second Level | Bedroom 3 | 3.9 m | 4.2 m | 3.9 m x 4.2 m |
| Second Level | Bedroom 4 | 3.5 m | 4.8 m | 3.5 m x 4.8 m |
| Main Level | Living Room | 3.6 m | 4.8 m | 3.6 m x 4.8 m |
| Main Level | Dining Room | 6 m | 4 m | 6 m x 4 m |
| Main Level | Great Room | 5.4 m | 6 m | 5.4 m x 6 m |
| Main Level | Eating Area | 3.5 m | 6 m | 3.5 m x 6 m |
| Main Level | Kitchen | 2.8 m | 5.3 m | 2.8 m x 5.3 m |
Utilities
| Cable | Available |
| Sewer | Installed |
https://www.realtor.ca/real-estate/27684671/lot-1b-church-drive-innisfil-lefroy-lefroy
Contact Us
Contact us for more information
Manjot Singh Chohan
Broker
6980 Maritz Dr Unit 8
Mississauga, Ontario L5W 1Z3
(905) 565-9565
(905) 565-9522






