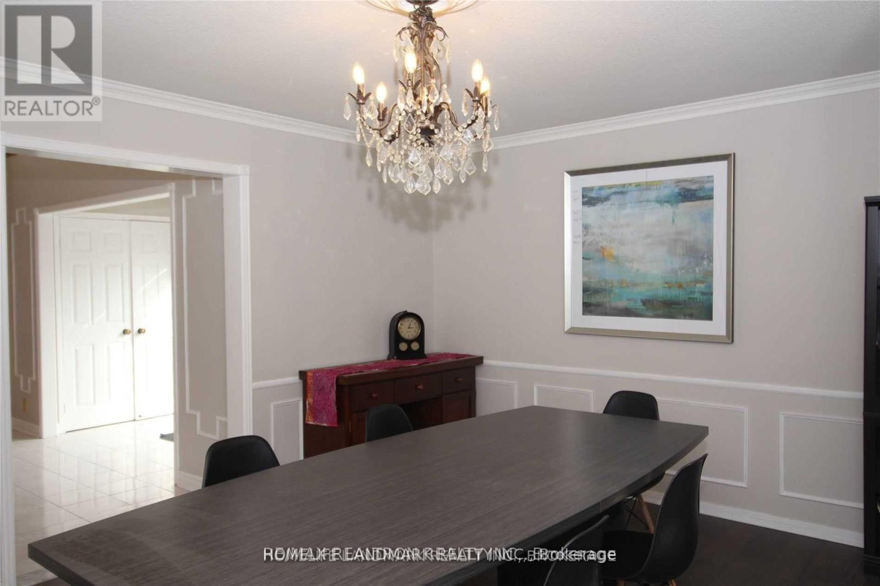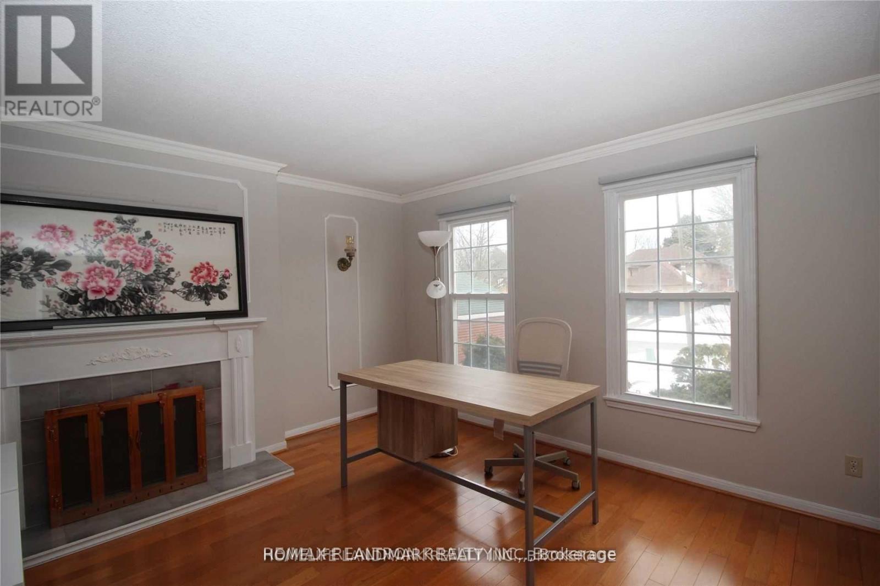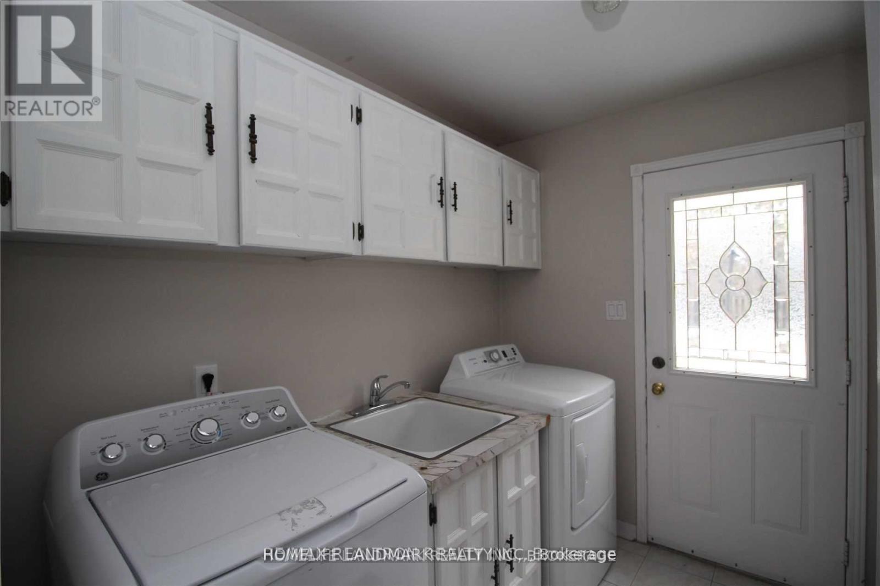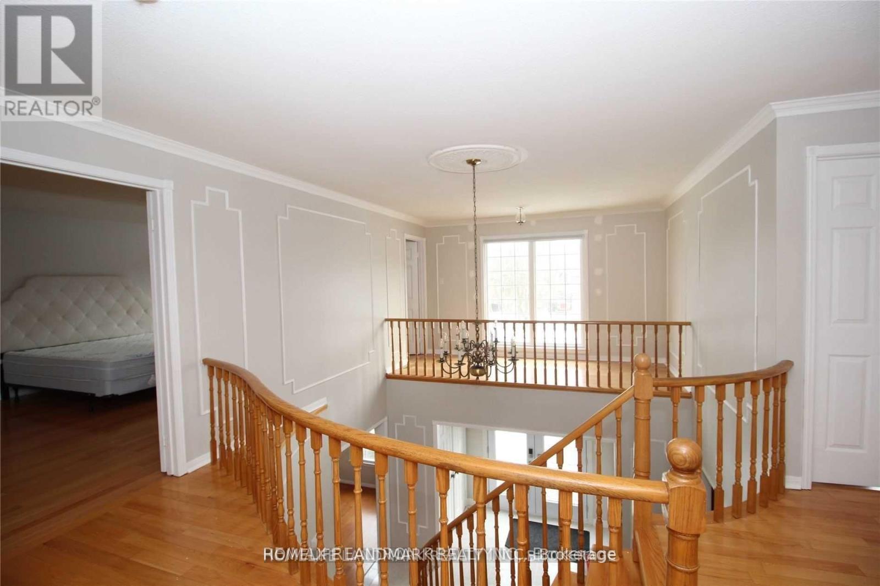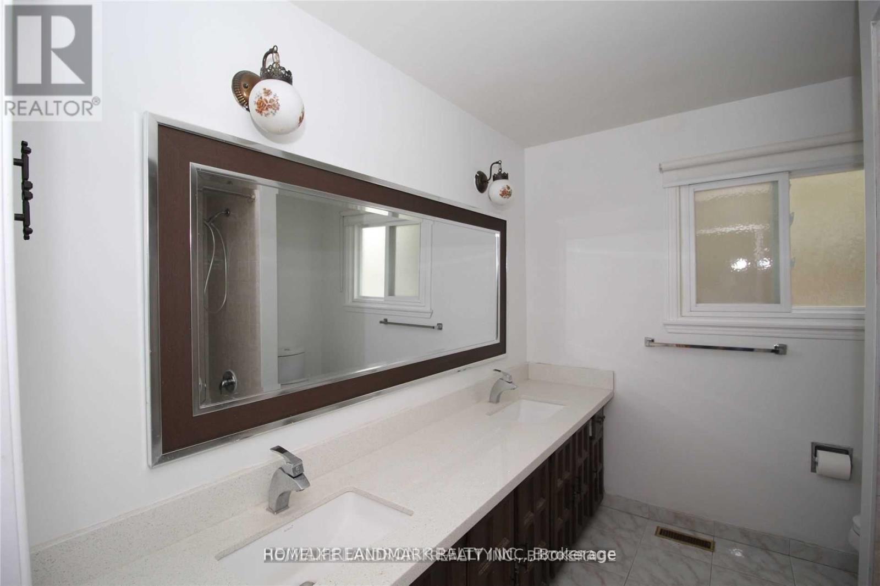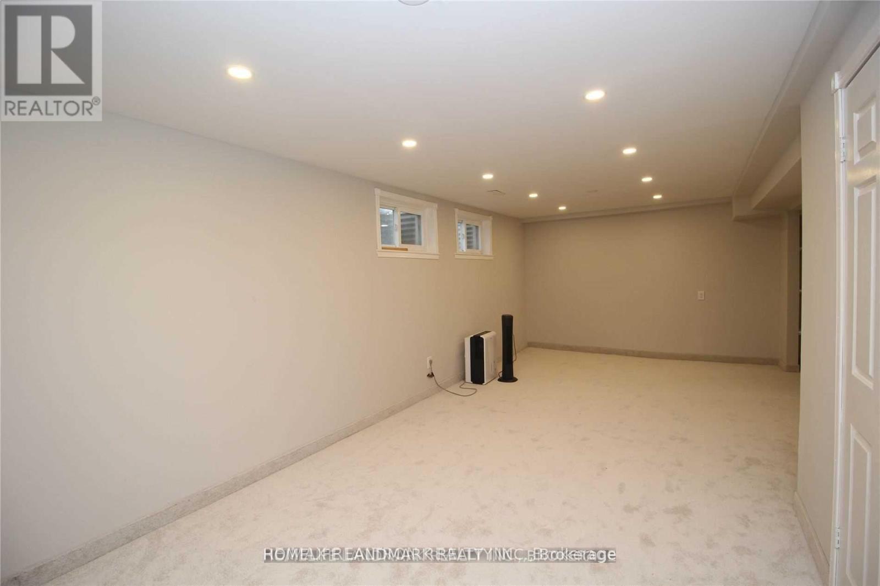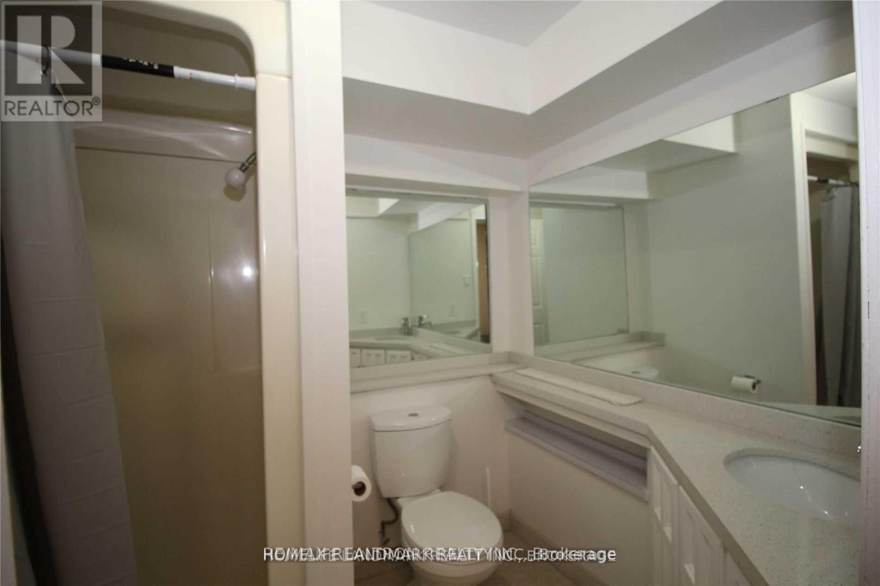16 Briarwood Road Markham, Ontario L3R 2X2
$4,500 Monthly
Location! Location! Beautiful And Sunfilled Home In Prestigious Unionville, Extra Large backyard with no block & nice view! Renovated: Windows, Hardwood Floor, Roof, Furnace (2023),Air Conditioner (2023), Hotwater Tank (2023), Window Covering (2023). Finished Basement with new Carpet & One Bedroom with above grade large window, Library & Rec Room. Extra large storage rm. Steps To Main St., Toogood Pond, Library, Community Center, Yrt Bus, 404/407, Top Ranked school, Full Furnitured ( Table Tennis table not included.) (id:24801)
Property Details
| MLS® Number | N10967640 |
| Property Type | Single Family |
| Community Name | Unionville |
| Parking Space Total | 6 |
Building
| Bathroom Total | 4 |
| Bedrooms Above Ground | 4 |
| Bedrooms Below Ground | 1 |
| Bedrooms Total | 5 |
| Appliances | Dishwasher, Dryer, Furniture, Refrigerator, Stove, Washer, Window Coverings |
| Basement Development | Finished |
| Basement Type | N/a (finished) |
| Construction Style Attachment | Detached |
| Cooling Type | Central Air Conditioning |
| Exterior Finish | Brick |
| Fireplace Present | Yes |
| Flooring Type | Hardwood, Ceramic |
| Foundation Type | Concrete |
| Half Bath Total | 1 |
| Heating Fuel | Natural Gas |
| Heating Type | Forced Air |
| Stories Total | 2 |
| Size Interior | 3,000 - 3,500 Ft2 |
| Type | House |
| Utility Water | Municipal Water |
Parking
| Attached Garage |
Land
| Acreage | No |
| Sewer | Sanitary Sewer |
| Size Depth | 151 Ft ,8 In |
| Size Frontage | 60 Ft ,2 In |
| Size Irregular | 60.2 X 151.7 Ft |
| Size Total Text | 60.2 X 151.7 Ft |
Rooms
| Level | Type | Length | Width | Dimensions |
|---|---|---|---|---|
| Second Level | Primary Bedroom | 6.55 m | 4 m | 6.55 m x 4 m |
| Second Level | Bedroom 2 | 3.9 m | 3.9 m | 3.9 m x 3.9 m |
| Second Level | Bedroom 3 | 3.9 m | 3.75 m | 3.9 m x 3.75 m |
| Second Level | Bedroom 4 | 3.9 m | 3.2 m | 3.9 m x 3.2 m |
| Basement | Recreational, Games Room | 1 m | 1 m x Measurements not available | |
| Basement | Recreational, Games Room | -1 x -1 | ||
| Basement | Bedroom | 1 m | Measurements not available x 1 m | |
| Ground Level | Living Room | 8.29 m | 3.94 m | 8.29 m x 3.94 m |
| Ground Level | Dining Room | 4.6 m | 3.9 m | 4.6 m x 3.9 m |
| Ground Level | Kitchen | 6.4 m | 3.85 m | 6.4 m x 3.85 m |
| Ground Level | Family Room | 5.4 m | 3.5 m | 5.4 m x 3.5 m |
https://www.realtor.ca/real-estate/27685504/16-briarwood-road-markham-unionville-unionville
Contact Us
Contact us for more information
Andrew Xiao
Salesperson
7240 Woodbine Ave Unit 103
Markham, Ontario L3R 1A4
(905) 305-1600
(905) 305-1609
www.homelifelandmark.com/




