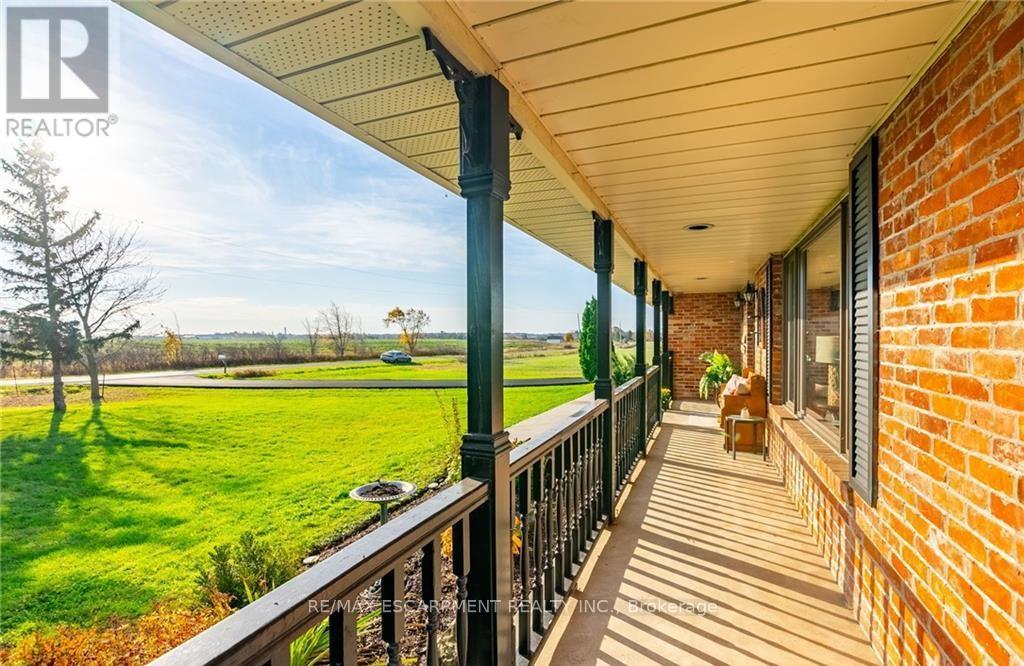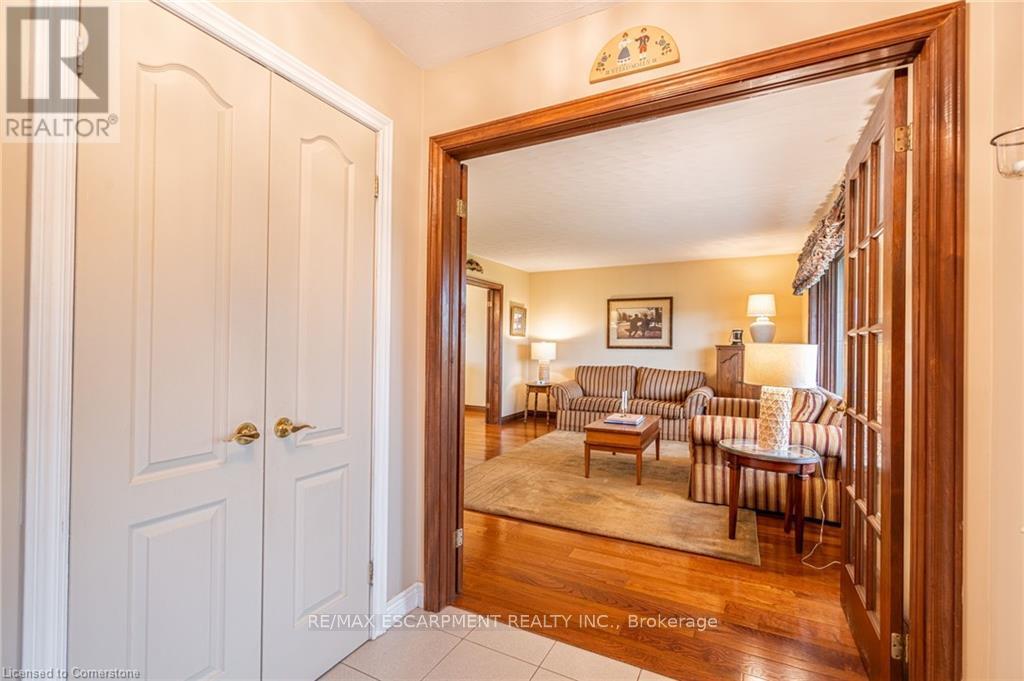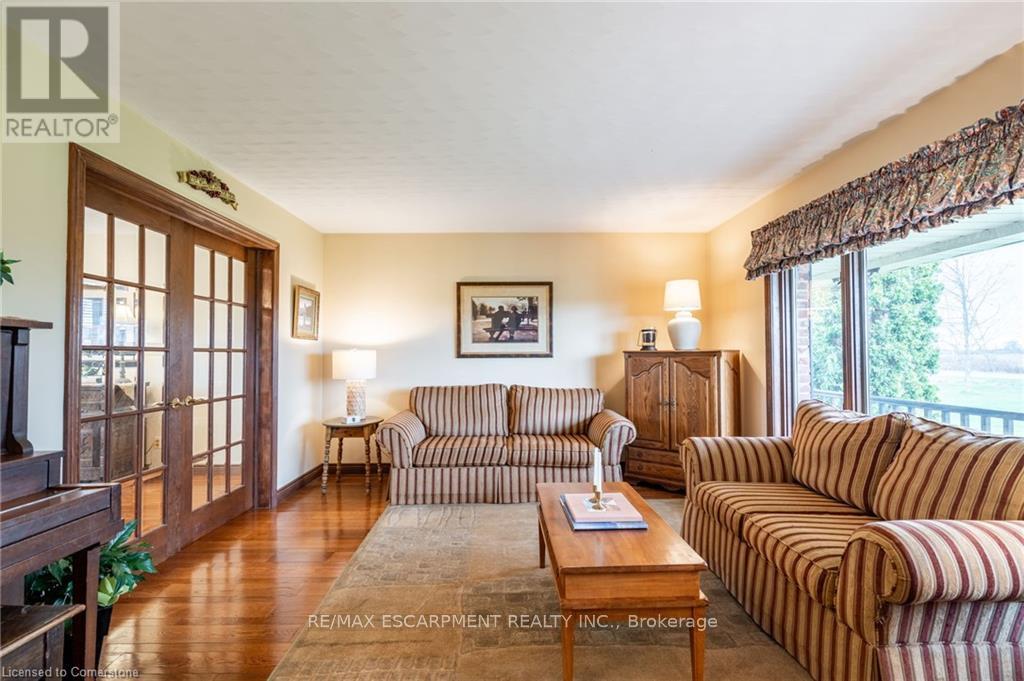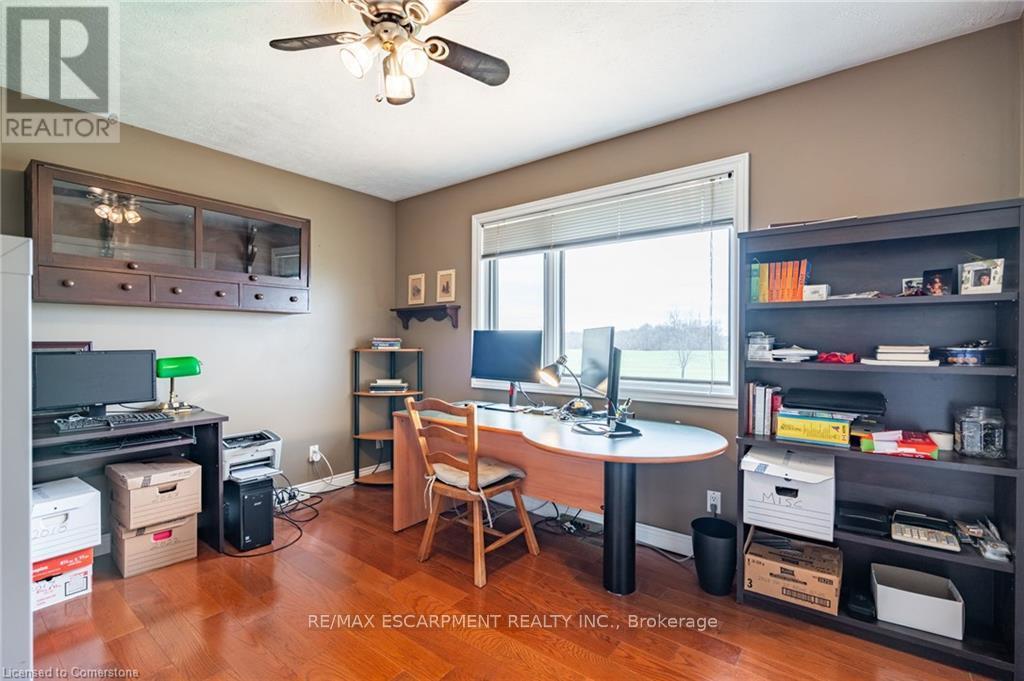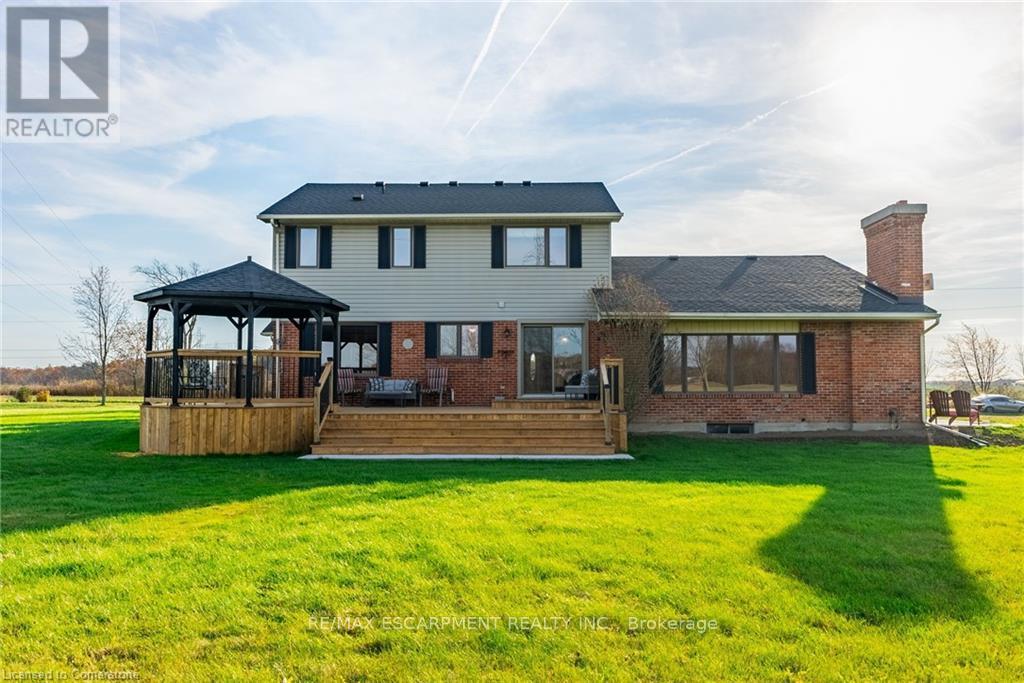6166 Sinclairville Road Hamilton, Ontario L0R 1C0
$1,299,900
Welcome to this charming two-storey home nestled on a picturesque 1-acre country lot, offering the perfect blend of rural tranquility and modern comforts. With scenic views of expansive farmer fields and a 15' deep pond, this property provides an idyllic retreat for those seeking space, privacy, and natural beauty. A newly constructed deck with a gazebo creates an ideal setting for outdoor relaxation and entertaining, while the large double garage and expansive driveway provide parking for up to 10 vehicles. Inside, classic country living is on full display with a spacious formal living room and elegant dining room. The cozy main floor family room features a beautiful wood-burning fireplace. The kitchen is functional and welcoming, offering ample storage and counter space. Upstairs, you'll find three generously sized bedrooms, including a principal suite with plenty of closet space, ensuite bath and serene views of the surrounding countryside. The partially finished lower level offers additional living space, with a large rec room and a potential fifth bedroom. With room for the whole family and endless outdoor possibilities, this home is the ultimate country escape-close to nature but just a short drive to Binbrook. (id:24801)
Property Details
| MLS® Number | X10971050 |
| Property Type | Single Family |
| Community Name | Rural Glanbrook |
| AmenitiesNearBy | Schools |
| ParkingSpaceTotal | 12 |
| Structure | Workshop |
| ViewType | View |
Building
| BathroomTotal | 3 |
| BedroomsAboveGround | 3 |
| BedroomsBelowGround | 1 |
| BedroomsTotal | 4 |
| Appliances | Garage Door Opener Remote(s), Water Softener, Water Heater, Dishwasher, Dryer, Garage Door Opener, Refrigerator, Stove, Washer, Window Coverings |
| BasementDevelopment | Finished |
| BasementType | Full (finished) |
| ConstructionStyleAttachment | Detached |
| CoolingType | Central Air Conditioning |
| ExteriorFinish | Brick, Vinyl Siding |
| FireplacePresent | Yes |
| FoundationType | Block |
| HalfBathTotal | 1 |
| HeatingFuel | Propane |
| HeatingType | Forced Air |
| StoriesTotal | 2 |
| SizeInterior | 1999.983 - 2499.9795 Sqft |
| Type | House |
Parking
| Attached Garage |
Land
| Acreage | No |
| LandAmenities | Schools |
| Sewer | Septic System |
| SizeDepth | 300 Ft |
| SizeFrontage | 175 Ft |
| SizeIrregular | 175 X 300 Ft |
| SizeTotalText | 175 X 300 Ft|1/2 - 1.99 Acres |
| SurfaceWater | Lake/pond |
Rooms
| Level | Type | Length | Width | Dimensions |
|---|---|---|---|---|
| Second Level | Primary Bedroom | 4.11 m | 4.78 m | 4.11 m x 4.78 m |
| Second Level | Bedroom 2 | 3.25 m | 3.84 m | 3.25 m x 3.84 m |
| Second Level | Bathroom | Measurements not available | ||
| Second Level | Bedroom 3 | 4.11 m | 3.28 m | 4.11 m x 3.28 m |
| Basement | Laundry Room | 4.14 m | 3.96 m | 4.14 m x 3.96 m |
| Basement | Bedroom 4 | 4.14 m | 3.23 m | 4.14 m x 3.23 m |
| Basement | Recreational, Games Room | 4.98 m | 9.02 m | 4.98 m x 9.02 m |
| Main Level | Living Room | 3.99 m | 5.26 m | 3.99 m x 5.26 m |
| Main Level | Kitchen | 4.22 m | 5.44 m | 4.22 m x 5.44 m |
| Main Level | Dining Room | 4.24 m | 3.66 m | 4.24 m x 3.66 m |
| Main Level | Bathroom | Measurements not available | ||
| Main Level | Family Room | 4.32 m | 7.26 m | 4.32 m x 7.26 m |
https://www.realtor.ca/real-estate/27685539/6166-sinclairville-road-hamilton-rural-glanbrook
Interested?
Contact us for more information
Alexandra Borondy
Salesperson
860 Queenston Rd #4b
Hamilton, Ontario L8G 4A8





