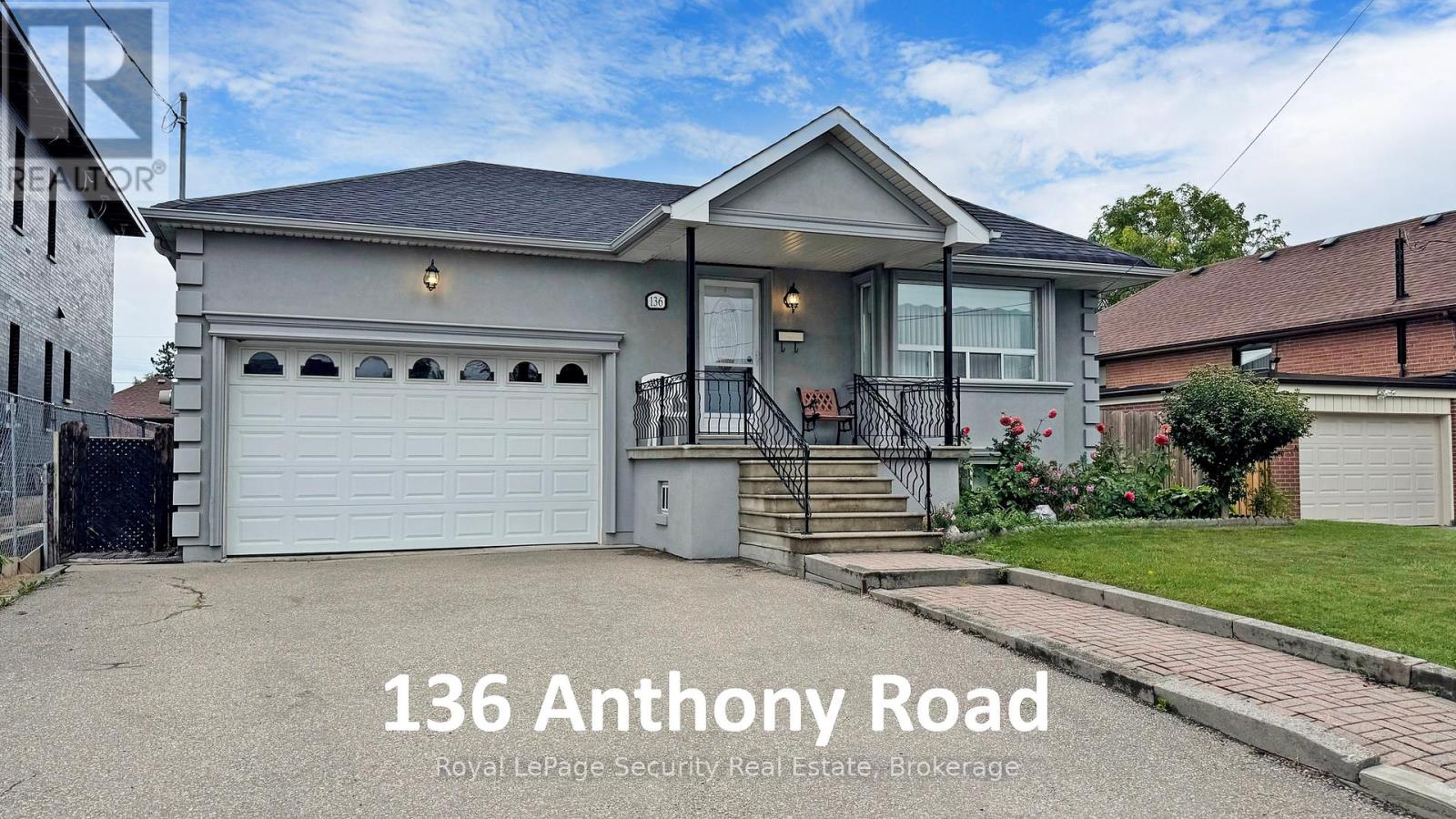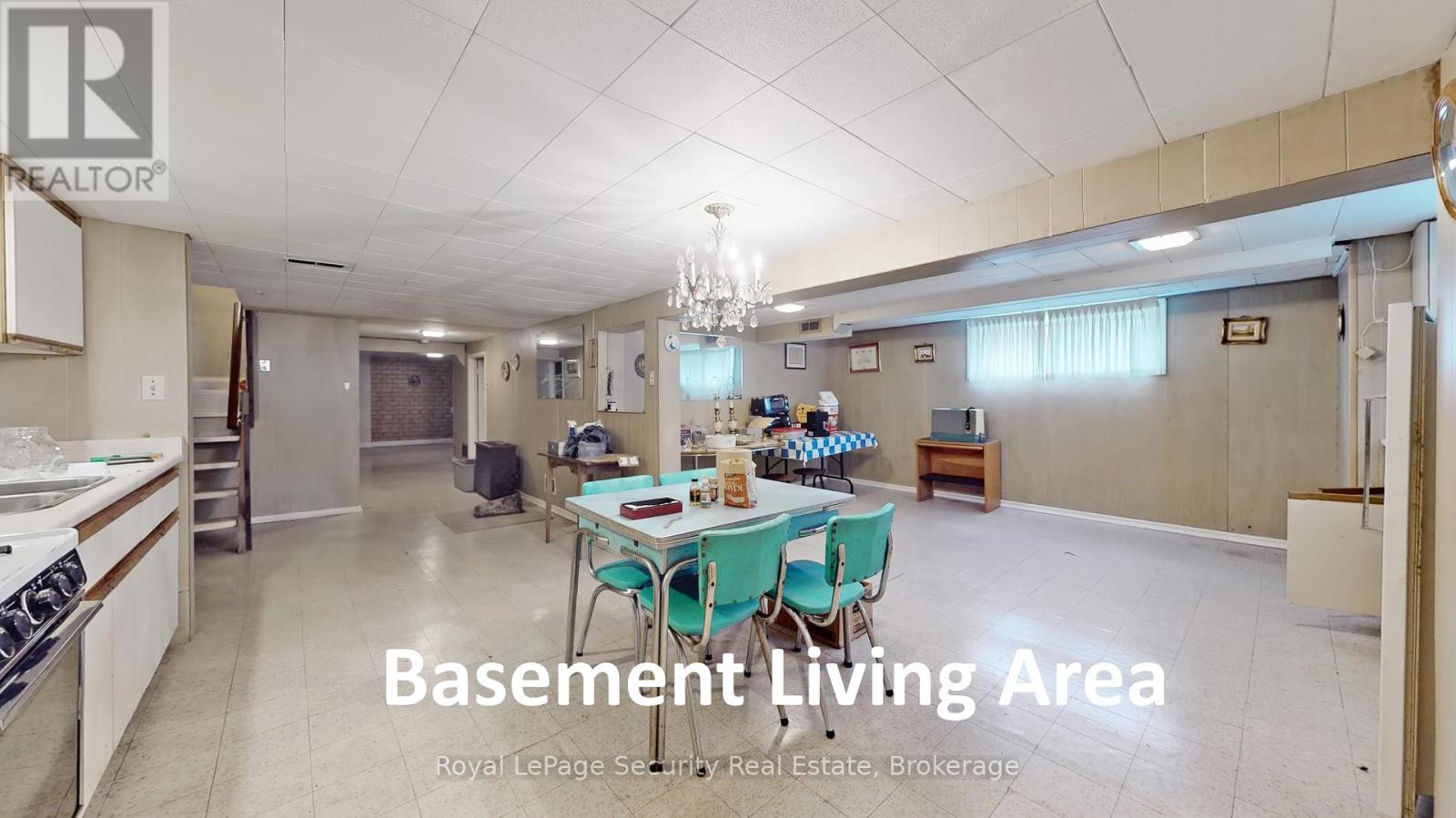136 Anthony Road Toronto, Ontario M3K 1B6
$1,499,000
Very nice family home for over 50 years! Nestled in a very quiet family friendly neighbourhood of Downsview-Roding. This 4 bedroom, 2 bathroom, detached extended bungalow is super clean, bright, spacious and sits on a very large 52ft x 115ft lot (driveway parking for up to 4 cars)! It boasts great living space with finished basement, 2nd kitchen, 3 piece bathroom and a separate basement entrance door-to possible nanny/in-law or income suite! Large main floor with family size kitchen, Living & Dining room combination (with hardwood floors), and 4th bedroom (currently used as laundry room). Large attached garage and spacious fenced backyard yard! Steps To T.T.C, Future Go Train Station, Wilson Subway Station, Parks, Schools, Places Of Worship & Near Yorkdale Mall, New Humber River Hospital, Costco, Home Depot, L.C.B.O, Hwy 401/400/Airport & Wilson Heights + Much, Much More! (id:24801)
Property Details
| MLS® Number | W10993146 |
| Property Type | Single Family |
| Community Name | Downsview-Roding-CFB |
| Parking Space Total | 6 |
Building
| Bathroom Total | 2 |
| Bedrooms Above Ground | 4 |
| Bedrooms Total | 4 |
| Appliances | Refrigerator, Two Stoves, Washer, Window Coverings |
| Architectural Style | Bungalow |
| Basement Development | Finished |
| Basement Features | Separate Entrance |
| Basement Type | N/a (finished) |
| Construction Style Attachment | Detached |
| Cooling Type | Central Air Conditioning |
| Exterior Finish | Stucco |
| Flooring Type | Hardwood, Linoleum, Concrete, Ceramic |
| Foundation Type | Block |
| Heating Fuel | Natural Gas |
| Heating Type | Forced Air |
| Stories Total | 1 |
| Type | House |
| Utility Water | Municipal Water |
Parking
| Attached Garage |
Land
| Acreage | No |
| Sewer | Sanitary Sewer |
| Size Depth | 115 Ft |
| Size Frontage | 52 Ft |
| Size Irregular | 52 X 115 Ft |
| Size Total Text | 52 X 115 Ft |
Rooms
| Level | Type | Length | Width | Dimensions |
|---|---|---|---|---|
| Basement | Utility Room | 4.83 m | 4.69 m | 4.83 m x 4.69 m |
| Basement | Kitchen | 3.75 m | 3.12 m | 3.75 m x 3.12 m |
| Basement | Eating Area | 4.35 m | 3.25 m | 4.35 m x 3.25 m |
| Basement | Recreational, Games Room | 6.56 m | 3.37 m | 6.56 m x 3.37 m |
| Main Level | Living Room | 4.78 m | 3.39 m | 4.78 m x 3.39 m |
| Main Level | Dining Room | 3.41 m | 2.58 m | 3.41 m x 2.58 m |
| Main Level | Kitchen | 3.15 m | 3.1 m | 3.15 m x 3.1 m |
| Main Level | Primary Bedroom | 4.54 m | 3.04 m | 4.54 m x 3.04 m |
| Main Level | Bedroom 2 | 3.52 m | 2.6 m | 3.52 m x 2.6 m |
| Main Level | Bedroom 3 | 3.49 m | 2.6 m | 3.49 m x 2.6 m |
| Main Level | Bedroom 4 | 3.17 m | 3.15 m | 3.17 m x 3.15 m |
Contact Us
Contact us for more information
Robert Mirabelli
Broker
www.askrob.realtor/
2700 Dufferin Street Unit 47
Toronto, Ontario M6B 4J3
(416) 654-1010
(416) 654-7232
securityrealestate.royallepage.ca/






























