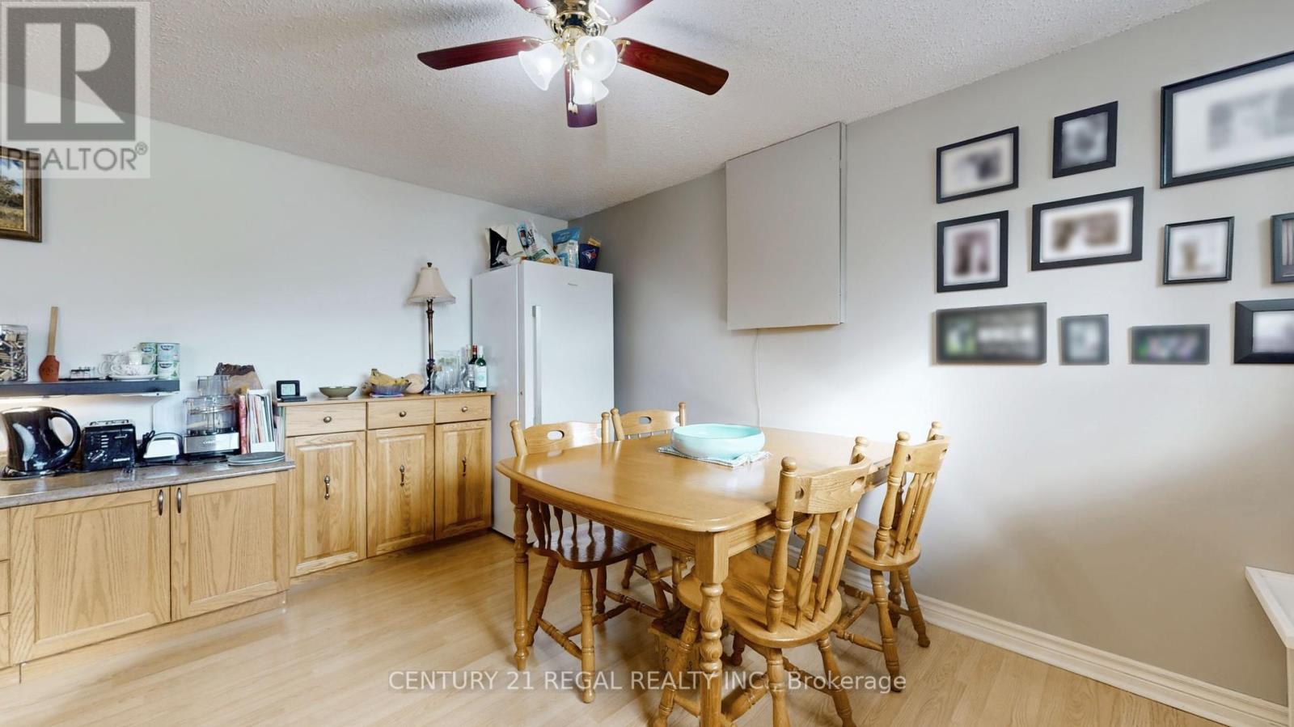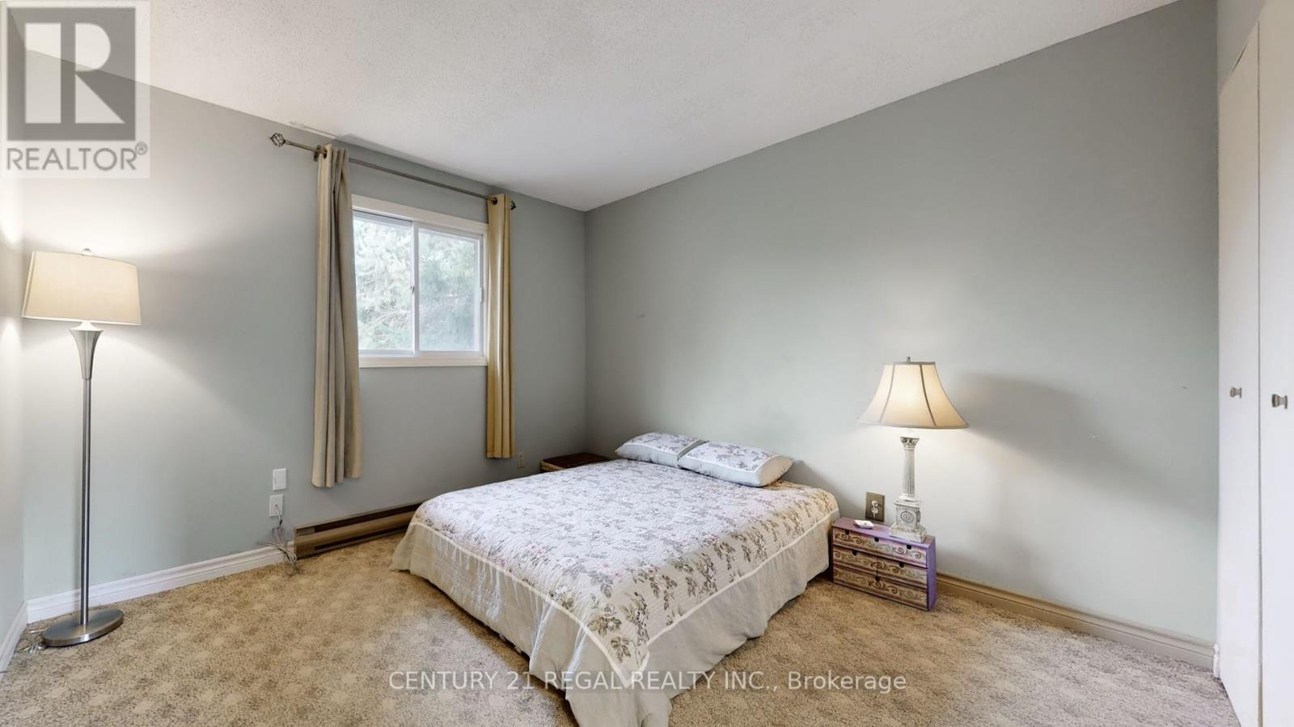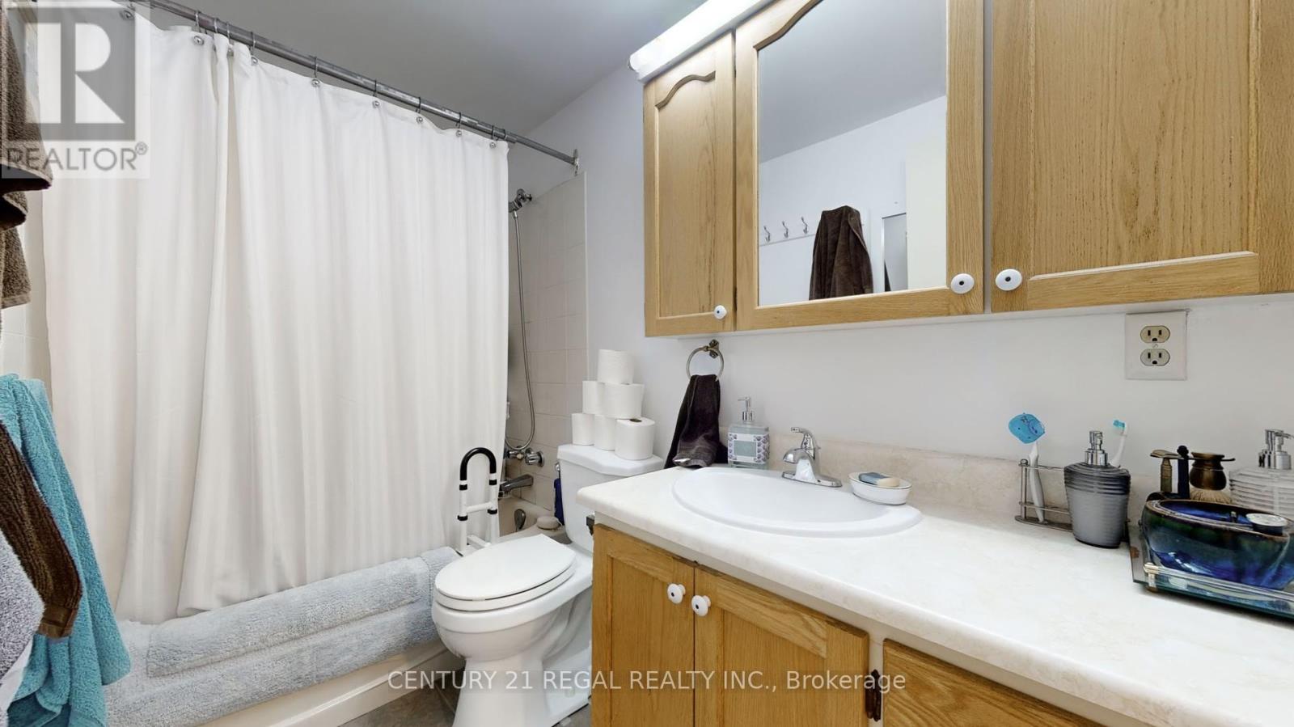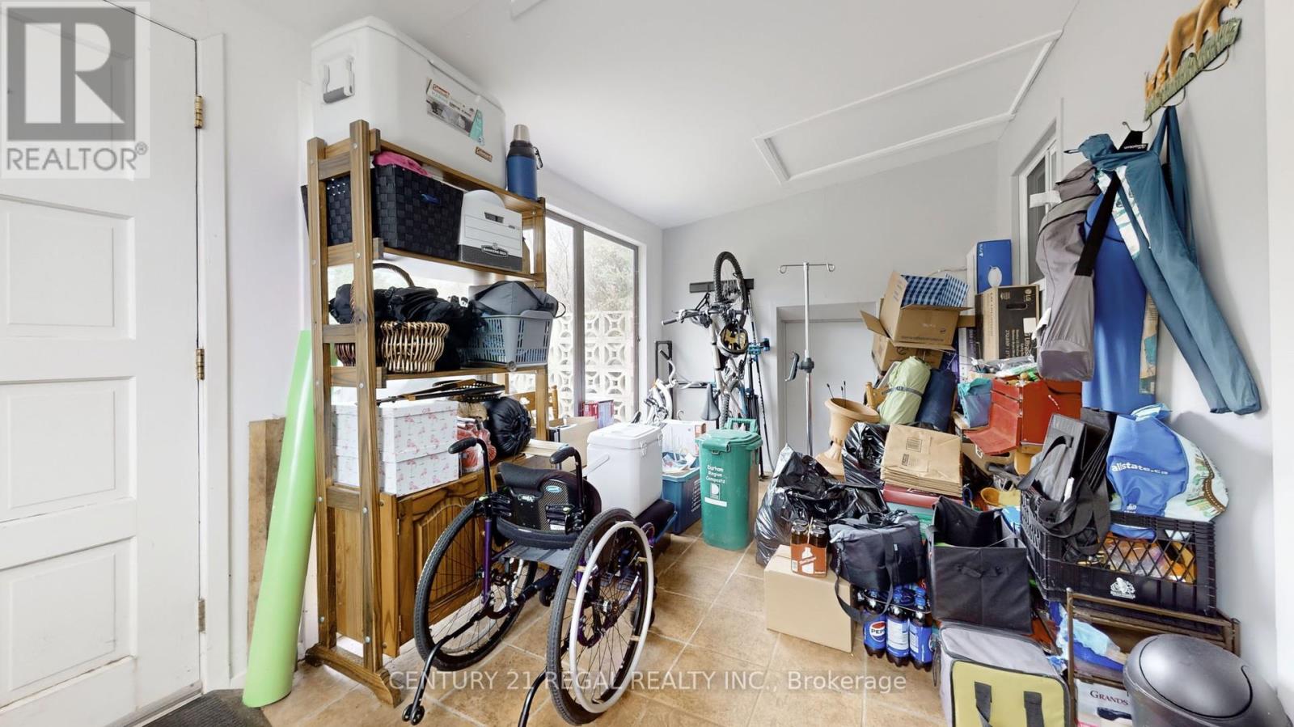3390 Highway 2 Clarington, Ontario L1B 1L9
$899,900
Well-Maintained Solid Brick Raised Bungalow with Legal Apartment Nestled on a premium, mature, and private lot in the heart of the Village of Newcastle, this beautiful 3-bedroom home offers both comfort and convenience. Located just minutes from shopping, schools, transit, and the GO Station, with easy access to Highway 401/115, this property is perfectly situated for modern living. The main level features a spacious, open-concept living room with large windows that flood the space with natural light. The huge eat-in kitchen is perfect for family meals and entertaining. You'll also find three generously sized bedrooms on the main floor, along with a full bathroom. Enjoy gardening or relaxing in the large, private yard an ideal space for outdoor activities in the spring and summer months. The property also includes a registered legal apartment on the lower level, offering additional living space or rental potential. A large driveway provides ample parking for multiple vehicles. This well-maintained bungalow combines charm, functionality, and a fantastic location truly a must-see! **** EXTRAS **** Incl All Elf's,,B/I S/S Dw, Fridge,Washer, Dryer, 3 Shed, Gas Fp Main Heat Source, Also Electric Bb Heaters. (id:24801)
Property Details
| MLS® Number | E11045682 |
| Property Type | Single Family |
| Community Name | Newcastle |
| Parking Space Total | 6 |
Building
| Bathroom Total | 2 |
| Bedrooms Above Ground | 3 |
| Bedrooms Below Ground | 1 |
| Bedrooms Total | 4 |
| Architectural Style | Raised Bungalow |
| Basement Development | Finished |
| Basement Features | Apartment In Basement, Walk Out |
| Basement Type | N/a (finished) |
| Construction Style Attachment | Detached |
| Exterior Finish | Brick |
| Fireplace Present | Yes |
| Flooring Type | Ceramic, Hardwood, Carpeted, Laminate |
| Foundation Type | Poured Concrete |
| Heating Type | Other |
| Stories Total | 1 |
| Type | House |
| Utility Water | Municipal Water |
Land
| Acreage | No |
| Sewer | Septic System |
| Size Frontage | 190 Ft |
| Size Irregular | 190 Ft ; Irregular - See Survey Attached |
| Size Total Text | 190 Ft ; Irregular - See Survey Attached |
Rooms
| Level | Type | Length | Width | Dimensions |
|---|---|---|---|---|
| Lower Level | Laundry Room | Measurements not available | ||
| Lower Level | Sunroom | Measurements not available | ||
| Lower Level | Kitchen | 5.56 m | 4.14 m | 5.56 m x 4.14 m |
| Lower Level | Living Room | 7.11 m | 3.78 m | 7.11 m x 3.78 m |
| Lower Level | Bedroom 4 | 3.76 m | 3.43 m | 3.76 m x 3.43 m |
| Main Level | Kitchen | 3.53 m | 3.15 m | 3.53 m x 3.15 m |
| Main Level | Living Room | 5.77 m | 3.96 m | 5.77 m x 3.96 m |
| Main Level | Dining Room | 3.53 m | 3.12 m | 3.53 m x 3.12 m |
| Main Level | Primary Bedroom | 3.63 m | 3.63 m | 3.63 m x 3.63 m |
| Main Level | Bedroom 2 | 3.48 m | 3.05 m | 3.48 m x 3.05 m |
| Main Level | Bedroom 3 | 3.51 m | 2.29 m | 3.51 m x 2.29 m |
https://www.realtor.ca/real-estate/27686373/3390-highway-2-clarington-newcastle-newcastle
Contact Us
Contact us for more information
Ali Raza Cheema
Salesperson
4030 Sheppard Ave. E.
Toronto, Ontario M1S 1S6
(416) 291-0929
(416) 291-0984
www.century21regal.com/











































