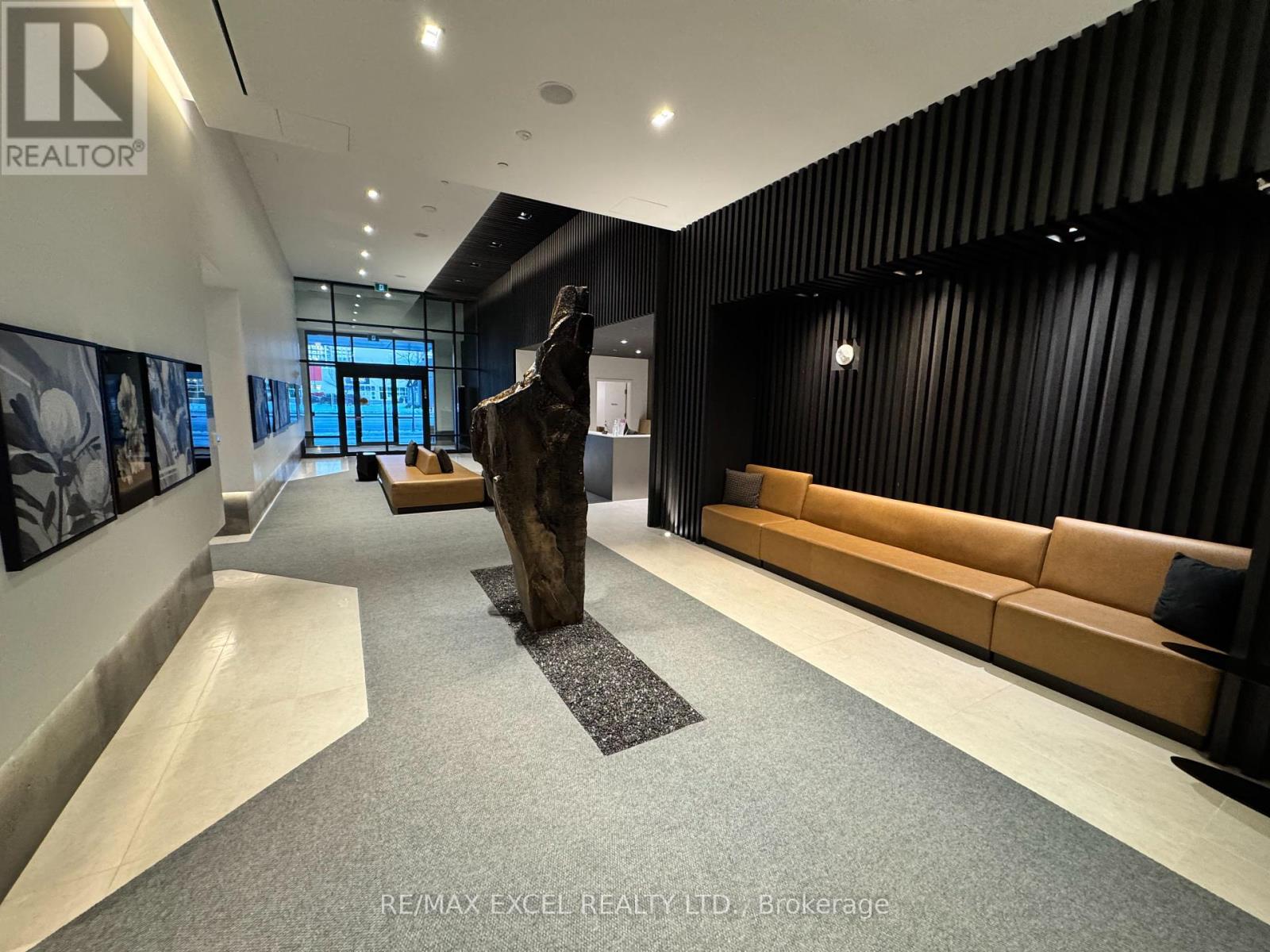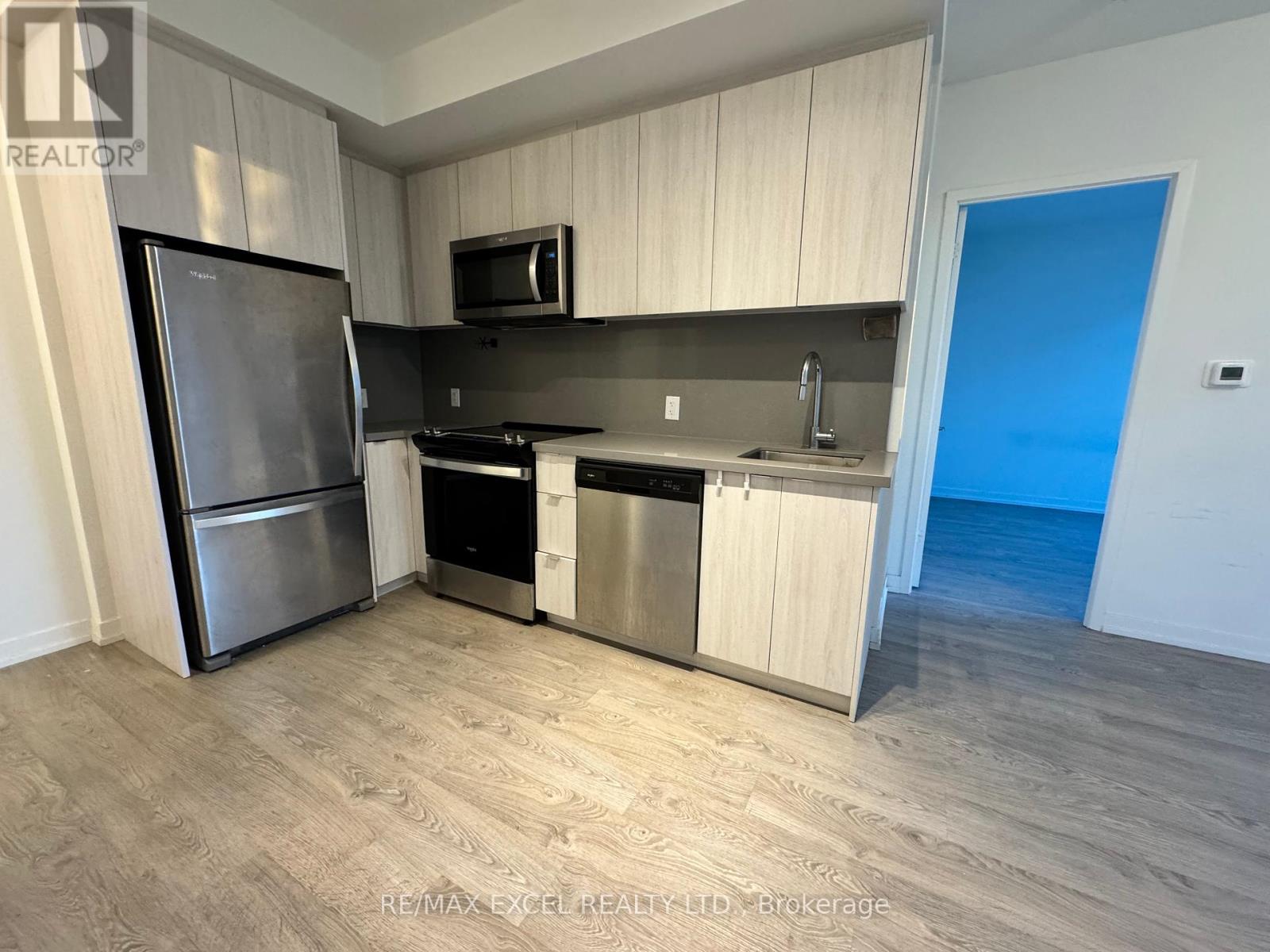1506 - 3 Rosewater Street Richmond Hill, Ontario L4C 5T6
$2,800 Monthly
Discover Modern Living at its Finest at Westwood Gardens. This Stunning Two-Bedroom, Two-Bathroom Condo offers a Perfect Blend of Elegance and Practicality in a Highly Desirable Richmond Hill location at Yonge and Highway 7. Includes One Locker and One Parking Space. Features You'll Love - Open-Concept Living: A Functional and Spacious Layout designed for Comfortable Urban Living. Designer Kitchen: Equipped with Premium Quartz Countertops, Stainless Steel Appliances and Contemporary Cabinetry. Bright Bedrooms: Generously Sized Bedrooms with Large Windows and Ample Storage. Private Balcony: Perfect for Enjoying Serene Views and Vibrant Sunsets. Unparalleled Amenities: As a Resident of Westwood Gardens, you'll enjoy Exclusive Access to a Fitness Center, Yoga Studio, Party Room, Rooftop Terrace and Lush Landscaped Gardens. Prime Location: Nestled in the Heart of Richmond Hill, this condo is Steps Away from Shopping, Restaurants, Parks, Schools and Public Transit with Easy Access to Major Highways. (id:24801)
Property Details
| MLS® Number | N11047064 |
| Property Type | Single Family |
| Community Name | South Richvale |
| AmenitiesNearBy | Hospital, Public Transit, Schools |
| CommunityFeatures | Pet Restrictions |
| Features | Balcony |
| ParkingSpaceTotal | 1 |
Building
| BathroomTotal | 2 |
| BedroomsAboveGround | 2 |
| BedroomsTotal | 2 |
| Amenities | Security/concierge, Exercise Centre, Party Room, Visitor Parking, Storage - Locker |
| Appliances | Blinds, Dishwasher, Dryer, Hood Fan, Microwave, Refrigerator, Stove, Washer |
| CoolingType | Central Air Conditioning |
| ExteriorFinish | Brick, Concrete |
| FireProtection | Alarm System, Security Guard |
| FlooringType | Laminate |
| SizeInterior | 599.9954 - 698.9943 Sqft |
| Type | Apartment |
Parking
| Underground |
Land
| Acreage | No |
| LandAmenities | Hospital, Public Transit, Schools |
Rooms
| Level | Type | Length | Width | Dimensions |
|---|---|---|---|---|
| Flat | Living Room | 6 m | 3.34 m | 6 m x 3.34 m |
| Flat | Dining Room | 6 m | 3.34 m | 6 m x 3.34 m |
| Flat | Kitchen | 6 m | 3.34 m | 6 m x 3.34 m |
| Flat | Primary Bedroom | 3.05 m | 3.05 m | 3.05 m x 3.05 m |
| Flat | Bedroom 2 | 2.88 m | 2.63 m | 2.88 m x 2.63 m |
| Flat | Foyer | 3.84 m | 1.56 m | 3.84 m x 1.56 m |
Interested?
Contact us for more information
Dennis Chan
Broker
50 Acadia Ave Suite 120
Markham, Ontario L3R 0B3
Brandon Chan
Salesperson
50 Acadia Ave Suite 120
Markham, Ontario L3R 0B3





































