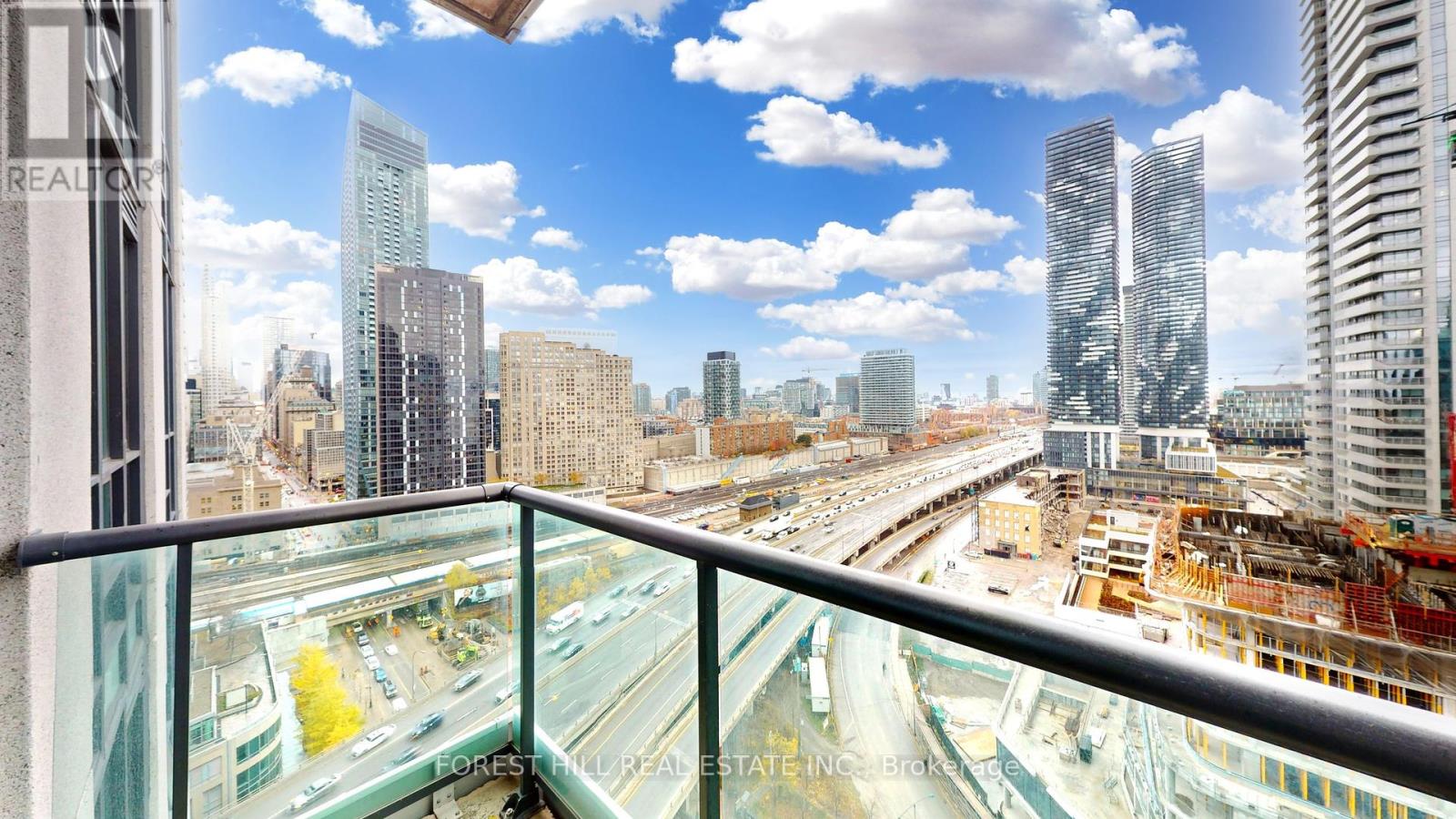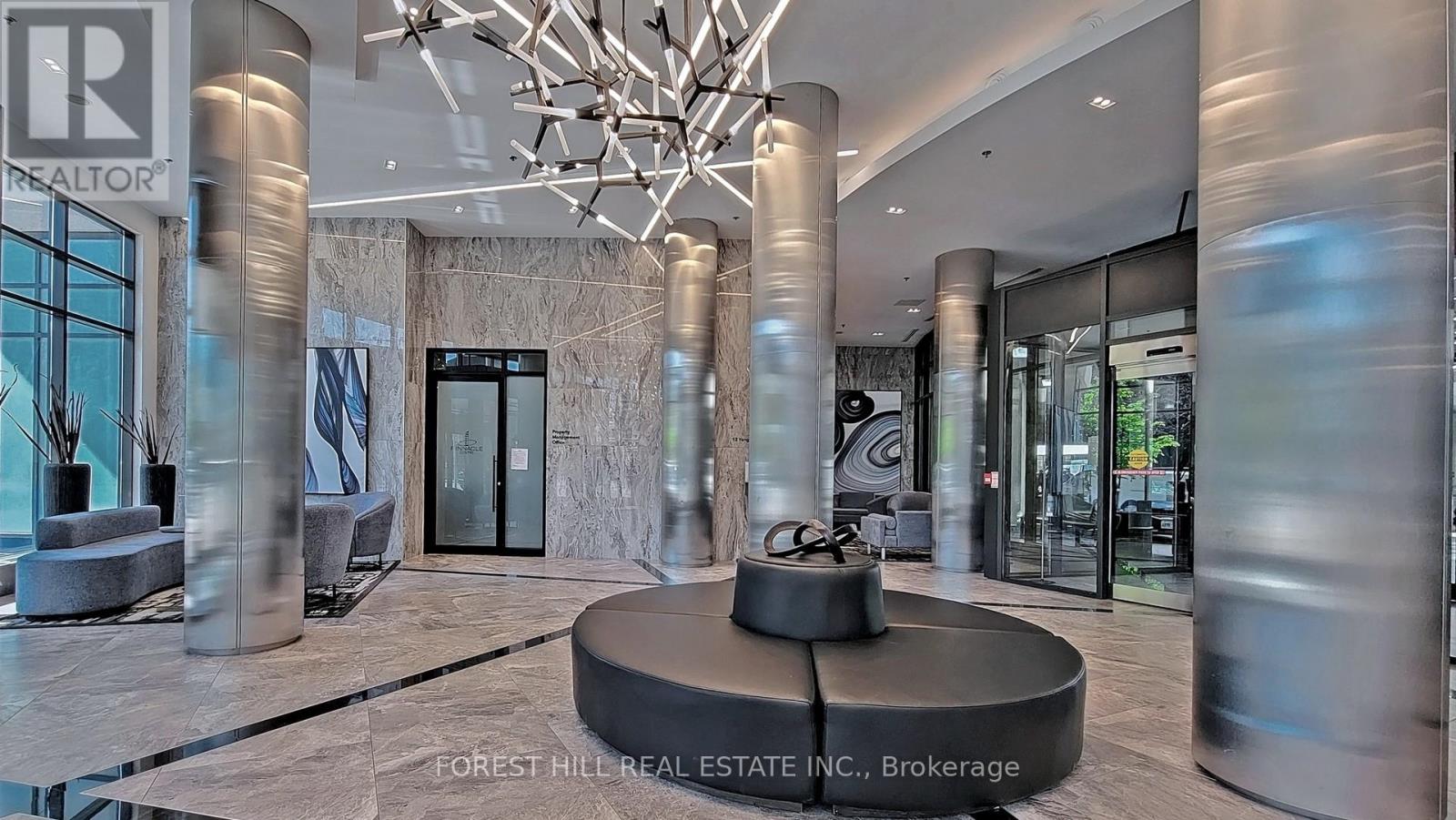2207 - 16 Yonge Street Toronto, Ontario M5E 2A1
$773,000Maintenance, Heat, Electricity, Water, Common Area Maintenance, Insurance, Parking
$605.86 Monthly
Maintenance, Heat, Electricity, Water, Common Area Maintenance, Insurance, Parking
$605.86 MonthlyStunning 1+ Den Condo In The Desirable Toronto Waterfront Area, With Panoramic Views Of The City. This Unit Features a Spacious Bedroom And Den, Ideal For A Home Office Or Guest Room. The Open Concept Living And Dining Seamlessly Flow Onto The Balcony, Creating A Perfect Space For Relaxation or Entertaining. Bright And Inviting Interior With 9 Ceilings And Floor To Ceiling Windows, 5 Star Amenities Including A 70' Lap Pool, Saunas, Tennis & Squash Courts, Running Track, 24 Hr Concierge and Much More. Conveniently Located Just Steps Away From the Financial District, This Condo Offers Vibrant City Living. **** EXTRAS **** Fridge, Stove, Microwave, Dishwasher, Stacked Washer & Dryer, All Electrical Light Fixtures, All Window Coverings, 1 Parking Spot & 1 Locker Included. (id:24801)
Property Details
| MLS® Number | C10926408 |
| Property Type | Single Family |
| Community Name | Waterfront Communities C1 |
| Amenities Near By | Hospital, Park, Public Transit, Schools |
| Community Features | Pet Restrictions |
| Features | Balcony |
| Parking Space Total | 1 |
| Pool Type | Indoor Pool |
| View Type | View |
Building
| Bathroom Total | 2 |
| Bedrooms Above Ground | 1 |
| Bedrooms Below Ground | 1 |
| Bedrooms Total | 2 |
| Amenities | Security/concierge, Recreation Centre, Exercise Centre, Party Room, Sauna, Storage - Locker |
| Cooling Type | Central Air Conditioning |
| Exterior Finish | Concrete |
| Flooring Type | Laminate |
| Heating Fuel | Natural Gas |
| Heating Type | Forced Air |
| Size Interior | 600 - 699 Ft2 |
| Type | Apartment |
Parking
| Underground |
Land
| Acreage | No |
| Land Amenities | Hospital, Park, Public Transit, Schools |
Rooms
| Level | Type | Length | Width | Dimensions |
|---|---|---|---|---|
| Main Level | Living Room | 3.66 m | 5.66 m | 3.66 m x 5.66 m |
| Main Level | Kitchen | 2.26 m | 2.79 m | 2.26 m x 2.79 m |
| Main Level | Dining Room | 3.66 m | 5.66 m | 3.66 m x 5.66 m |
| Main Level | Primary Bedroom | 3.96 m | 2.77 m | 3.96 m x 2.77 m |
| Main Level | Den | 2.74 m | 2.45 m | 2.74 m x 2.45 m |
Contact Us
Contact us for more information
Paul Koshy
Salesperson
www.paulkoshy.com/
28a Hazelton Avenue
Toronto, Ontario M5R 2E2
(416) 975-5588
(416) 975-8599
Marina Tadrouss
Salesperson
28a Hazelton Avenue
Toronto, Ontario M5R 2E2
(416) 975-5588
(416) 975-8599



























