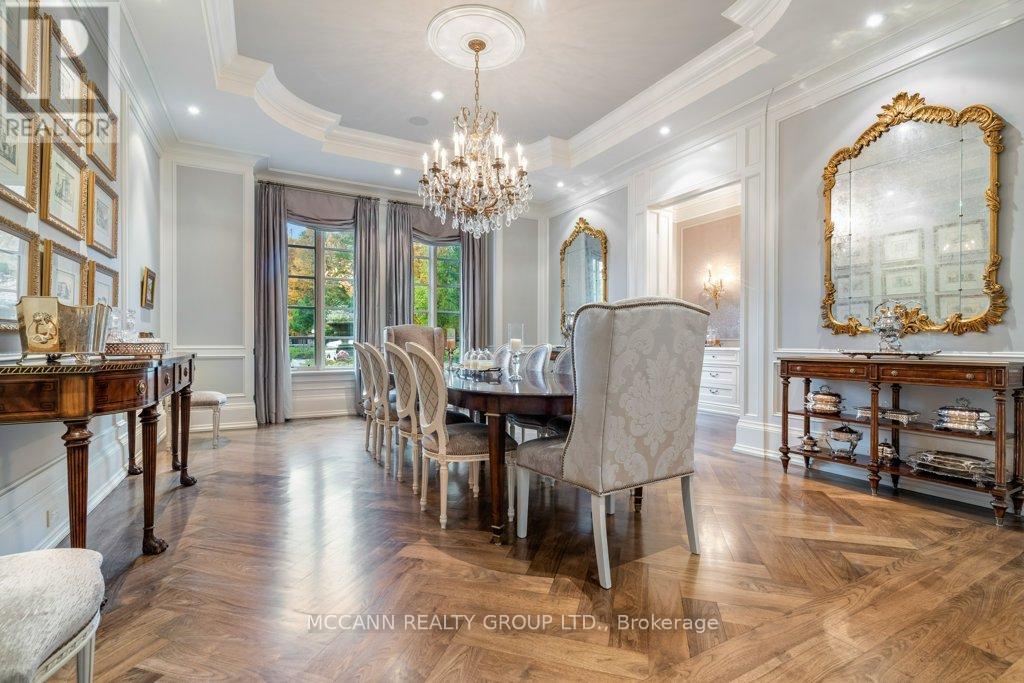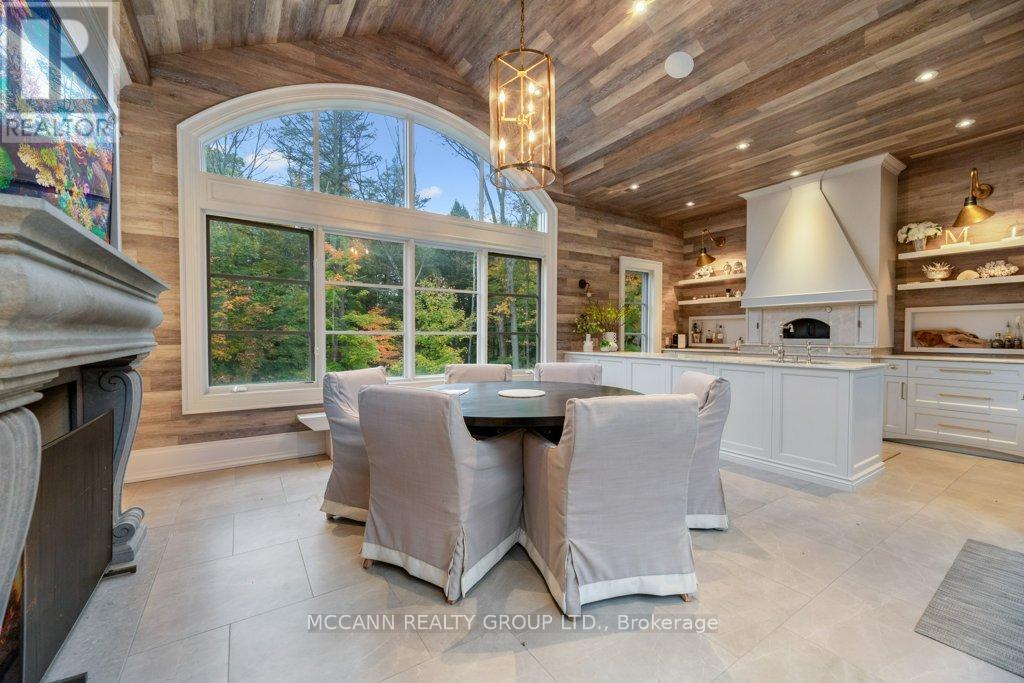301 Millwood Parkway Vaughan, Ontario L4H 4X5
$9,458,000
Welcome To 301 Millwood Parkway, An Astounding Estate That Offers Approximately 13,000 Sq Ft Of Exquisite & Private Living. Completely Custom Built Home Rests On An Idyllic 2.83 Acres Of Opulent Gardens & Ravine. 5+1 Bedrooms, 11 Bathrooms, Grand Foyer, Marble & Stone, Extensive Millwork, & Elevator. This Home Offers Cineplex-Like Sound-Proof Theatre With Custom Seating, Billiards Room, Recreation Room, Fully Outfitted Bar, Temperature Controlled Wine Cellar Holding Apprx 800 Bottles, Gym, Nanny's Suite, Pizza House With Fireplace & Pizza Oven, 2 Gourmet Kitchens (Perfect For Hosting Your Largest Parties/Events), 25 Car Parking, 5+1 Car Garage, Golf Putting Green, Custom His & Her Bathrooms & Walk In's, Coffered Ceiling Heights 11 + Ft. Completely Custom Built Walnut Office With 15ft Ceilings, Heated Garage Floor, Lower Level Heated Floors. Located Minutes Drive From Coveted Kleinburg Villiage. **** EXTRAS **** State Of The Art Tech, Home Automation, Custom Herringbone Walnut Wood Insets. Coffered Ceilings, Paneled Walls, Honed Calcutta Marble, Book Matched Slabs, Wine Cellar, Theatre, All Appliances, Irrigation System, 5+1 Car Garage (id:24801)
Property Details
| MLS® Number | N9505987 |
| Property Type | Single Family |
| Community Name | Vellore Village |
| Parking Space Total | 25 |
| Structure | Workshop |
Building
| Bathroom Total | 11 |
| Bedrooms Above Ground | 5 |
| Bedrooms Below Ground | 1 |
| Bedrooms Total | 6 |
| Appliances | Central Vacuum |
| Basement Development | Finished |
| Basement Features | Walk Out |
| Basement Type | N/a (finished) |
| Construction Style Attachment | Detached |
| Cooling Type | Central Air Conditioning |
| Exterior Finish | Stone |
| Fireplace Present | Yes |
| Flooring Type | Hardwood |
| Foundation Type | Unknown |
| Half Bath Total | 1 |
| Heating Fuel | Natural Gas |
| Heating Type | Forced Air |
| Stories Total | 3 |
| Size Interior | 5,000 - 100,000 Ft2 |
| Type | House |
| Utility Water | Drilled Well |
Parking
| Garage |
Land
| Acreage | Yes |
| Sewer | Septic System |
| Size Depth | 492 Ft |
| Size Frontage | 244 Ft |
| Size Irregular | 244 X 492 Ft |
| Size Total Text | 244 X 492 Ft|2 - 4.99 Acres |
Rooms
| Level | Type | Length | Width | Dimensions |
|---|---|---|---|---|
| Lower Level | Recreational, Games Room | 11.99 m | 9.89 m | 11.99 m x 9.89 m |
| Lower Level | Media | 5.98 m | 5.7 m | 5.98 m x 5.7 m |
| Main Level | Living Room | 6.55 m | 4.69 m | 6.55 m x 4.69 m |
| Main Level | Dining Room | 5.95 m | 4.9 m | 5.95 m x 4.9 m |
| Main Level | Kitchen | 5.77 m | 4.8 m | 5.77 m x 4.8 m |
| Main Level | Eating Area | 5.81 m | 4.53 m | 5.81 m x 4.53 m |
| Main Level | Office | 5.93 m | 4.58 m | 5.93 m x 4.58 m |
| Upper Level | Bedroom 5 | 4.44 m | 3.8 m | 4.44 m x 3.8 m |
| Upper Level | Primary Bedroom | 7.18 m | 6.38 m | 7.18 m x 6.38 m |
| Upper Level | Bedroom 2 | 5.35 m | 5.25 m | 5.35 m x 5.25 m |
| Upper Level | Bedroom 3 | 6.14 m | 4.92 m | 6.14 m x 4.92 m |
| Upper Level | Bedroom 4 | 5.51 m | 4.18 m | 5.51 m x 4.18 m |
Contact Us
Contact us for more information
Cheri Dorsey Mccann
Broker of Record
(416) 481-2355
www.mccannrealty.ca/
3307 Yonge St
Toronto, Ontario M4N 2L9
(416) 481-2355
www.mccannrealty.ca
Sydney Taylor
Salesperson
3307 Yonge St
Toronto, Ontario M4N 2L9
(416) 481-2355
www.mccannrealty.ca










































