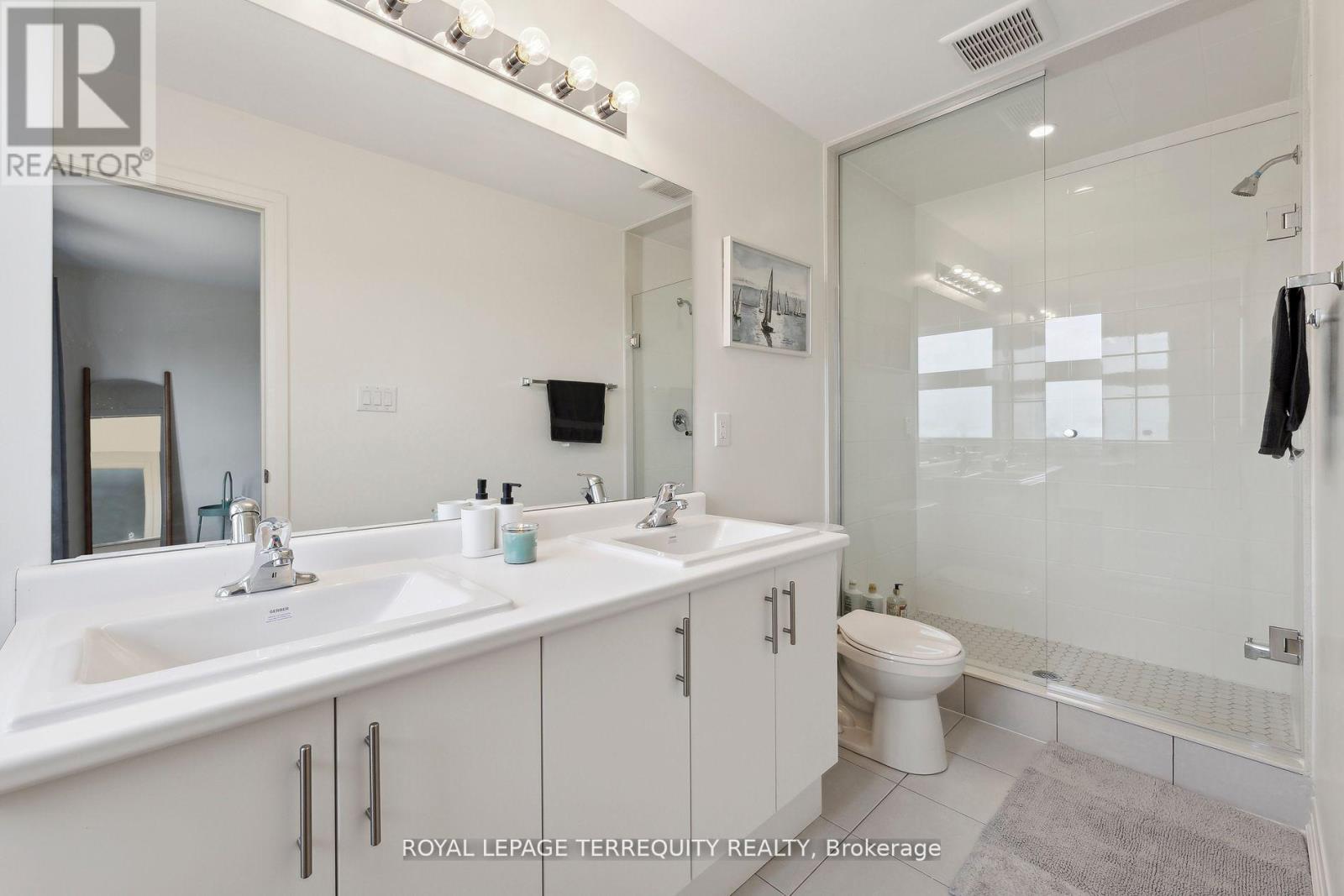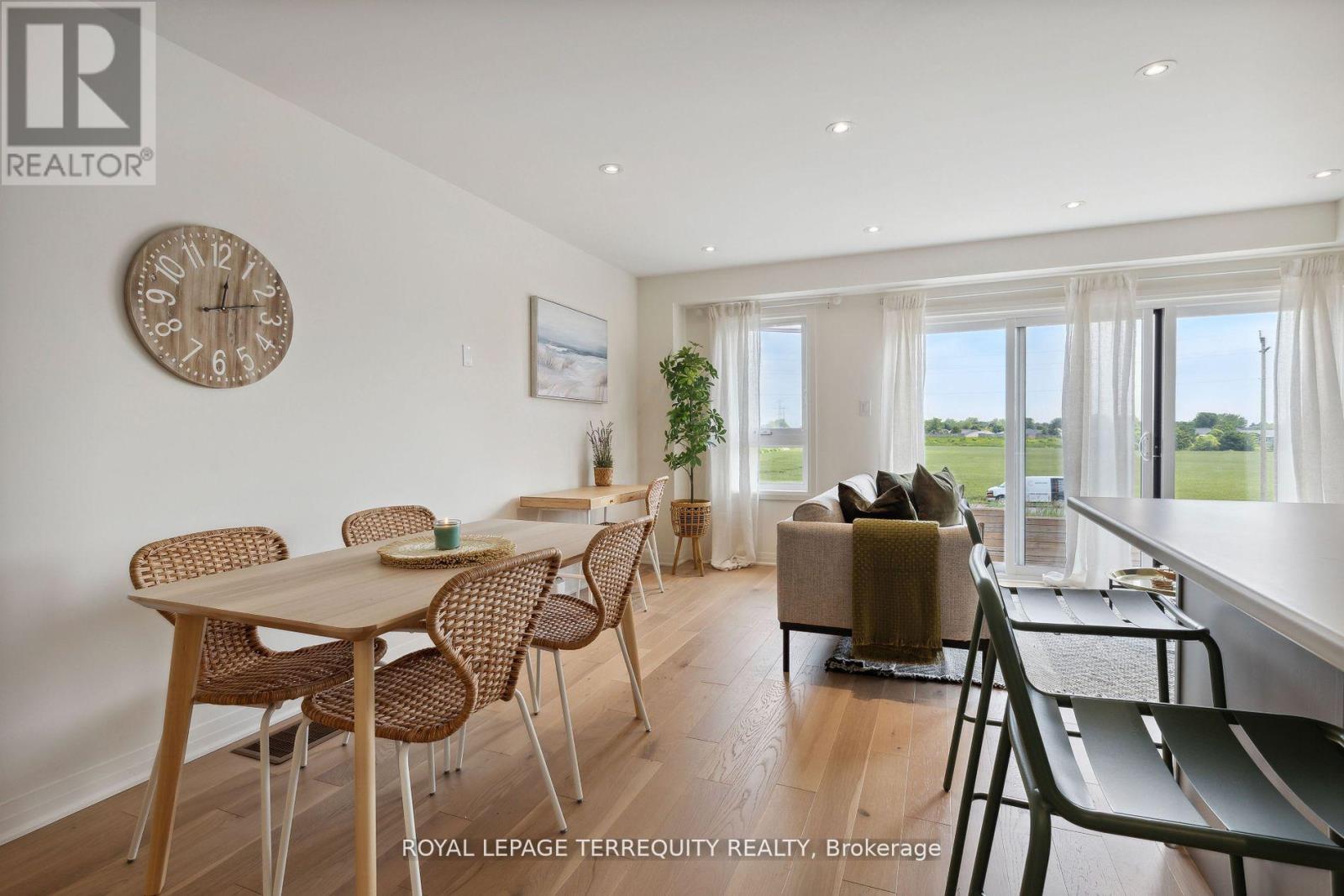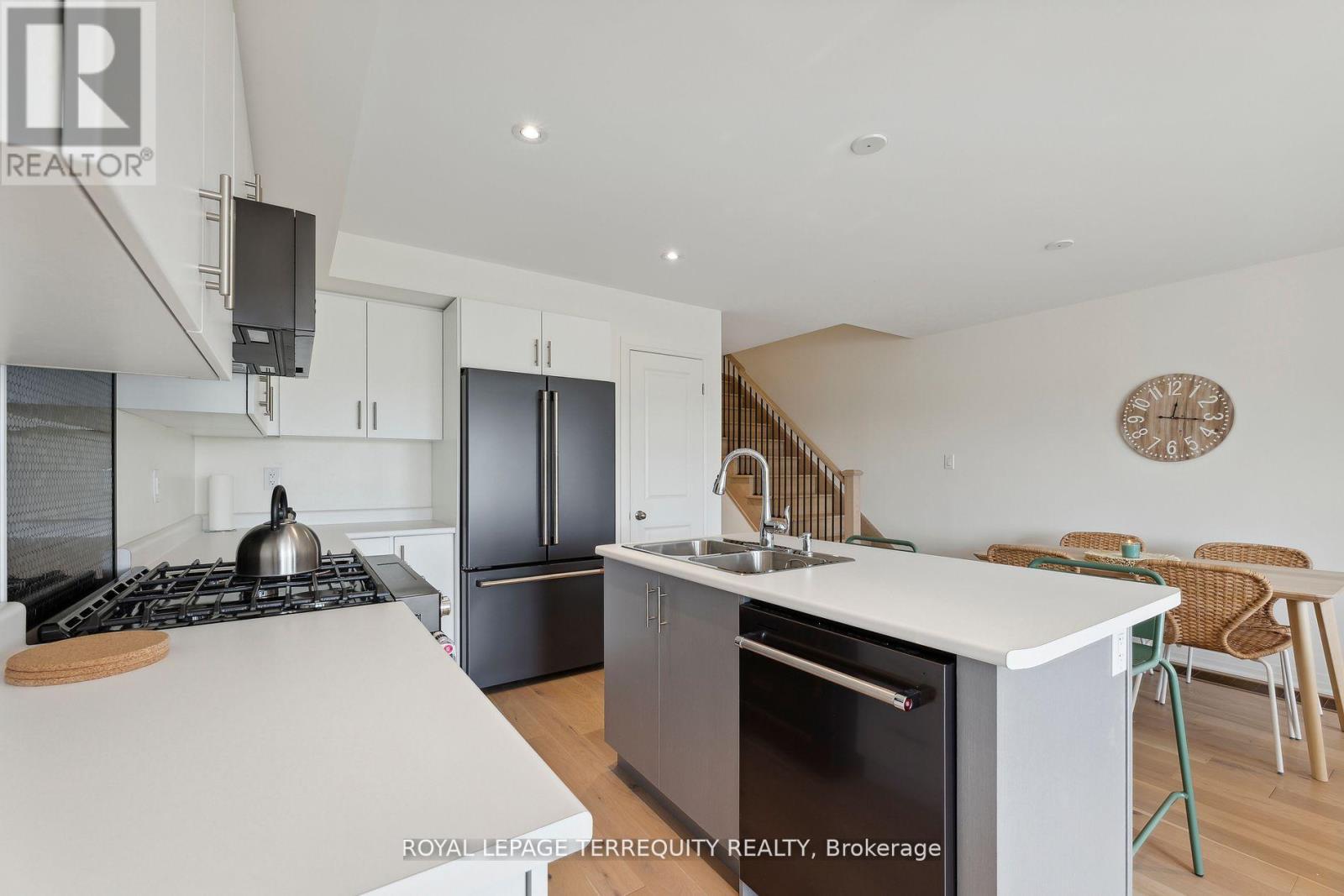112 Sailors Landing Clarington, Ontario L1C 3K5
$745,000Maintenance, Parcel of Tied Land
$121.87 Monthly
Maintenance, Parcel of Tied Land
$121.87 MonthlyWelcome to this exceptional, fully upgraded home in the highly sought-after Lakebreeze community where modern luxury meets waterfront tranquility. With over $100,000 in premium upgrades, this stunning, carpet-free residence is designed to impress. Every detail, from the rich hardwood oak floors to the contemporary pot lights, has been carefully chosen to create a sophisticated, move-in-ready home. Step into the chef-inspired kitchen, where top-of-the-line, chef-quality appliances incl a gas stove are perfectly paired with sleek cabinetry & ample counter space. Whether you're preparing a casual meal or hosting a dinner party, this kitchen will exceed your expectations. The open-concept living & dining areas flow seamlessly,offering a spacious & airy atmosphere ideal for both relaxation & entertaining.The oversized primary bedroom is a true retreat, w/enough space for a king-size bed & a cozy seating area.A fashionistas dream,the massive walk-in closet provides plenty of space to store & display your wardrobe.The luxurious,spa-like ensuite features a beautifully designed his & hers bathroom w/a double vanity sink perfect for couples to enjoy in comfort & style.Beyond the homes exquisite interiors,you're just steps away from the breathtaking shores of Lake Ontario the scenic Lakebreeze trails,offering an unparalleled lifestyle of relaxation & outdoor adventure.With easy access to Highway 401 & the vibrant downtown Bowmanville, shopping, dining & entertainment are just minutes away.The unfinished walk-out basement offers endless potential to create your ideal space whether that's a home gym,entertainment room,or extra bedrooms.With a second-floor laundry room for ultimate convenience,this home is perfect for modern family living.Don't miss your chance to experience a lifestyle where urban sophistication meets waterfront serenity.This home won't last long schedule your showing today & see for yourself what makes it so special.This is the home you've been waiting for! (id:24801)
Property Details
| MLS® Number | E10874989 |
| Property Type | Single Family |
| Community Name | Bowmanville |
| Amenities Near By | Beach, Marina, Park |
| Community Features | School Bus |
| Equipment Type | Water Heater |
| Features | Carpet Free |
| Parking Space Total | 2 |
| Rental Equipment Type | Water Heater |
| View Type | View Of Water |
| Water Front Type | Waterfront |
Building
| Bathroom Total | 3 |
| Bedrooms Above Ground | 3 |
| Bedrooms Total | 3 |
| Appliances | Dishwasher, Furniture, Microwave, Range, Refrigerator, Stove |
| Basement Features | Separate Entrance, Walk Out |
| Basement Type | N/a |
| Construction Style Attachment | Attached |
| Cooling Type | Central Air Conditioning, Air Exchanger |
| Exterior Finish | Brick |
| Fire Protection | Smoke Detectors |
| Flooring Type | Hardwood |
| Foundation Type | Unknown |
| Half Bath Total | 1 |
| Heating Fuel | Natural Gas |
| Heating Type | Forced Air |
| Stories Total | 2 |
| Size Interior | 1,100 - 1,500 Ft2 |
| Type | Row / Townhouse |
| Utility Water | Municipal Water |
Parking
| Attached Garage |
Land
| Acreage | No |
| Land Amenities | Beach, Marina, Park |
| Sewer | Sanitary Sewer |
| Size Depth | 98 Ft ,8 In |
| Size Frontage | 17 Ft ,7 In |
| Size Irregular | 17.6 X 98.7 Ft |
| Size Total Text | 17.6 X 98.7 Ft |
Rooms
| Level | Type | Length | Width | Dimensions |
|---|---|---|---|---|
| Second Level | Primary Bedroom | 3.47 m | 5.7 m | 3.47 m x 5.7 m |
| Second Level | Bedroom 2 | 2.74 m | 4.45 m | 2.74 m x 4.45 m |
| Second Level | Bedroom | 2.44 m | 3.38 m | 2.44 m x 3.38 m |
| Ground Level | Living Room | 5.12 m | 5.63 m | 5.12 m x 5.63 m |
| Ground Level | Kitchen | 2.5 m | 3.4 m | 2.5 m x 3.4 m |
| Ground Level | Dining Room | 5.12 m | 5.63 m | 5.12 m x 5.63 m |
https://www.realtor.ca/real-estate/27681177/112-sailors-landing-clarington-bowmanville-bowmanville
Contact Us
Contact us for more information
Sanya Rambally Conklin
Salesperson
www.sellwithsanya.com/
293 Eglinton Ave East
Toronto, Ontario M4P 1L3
(416) 485-2299
(416) 485-2722































