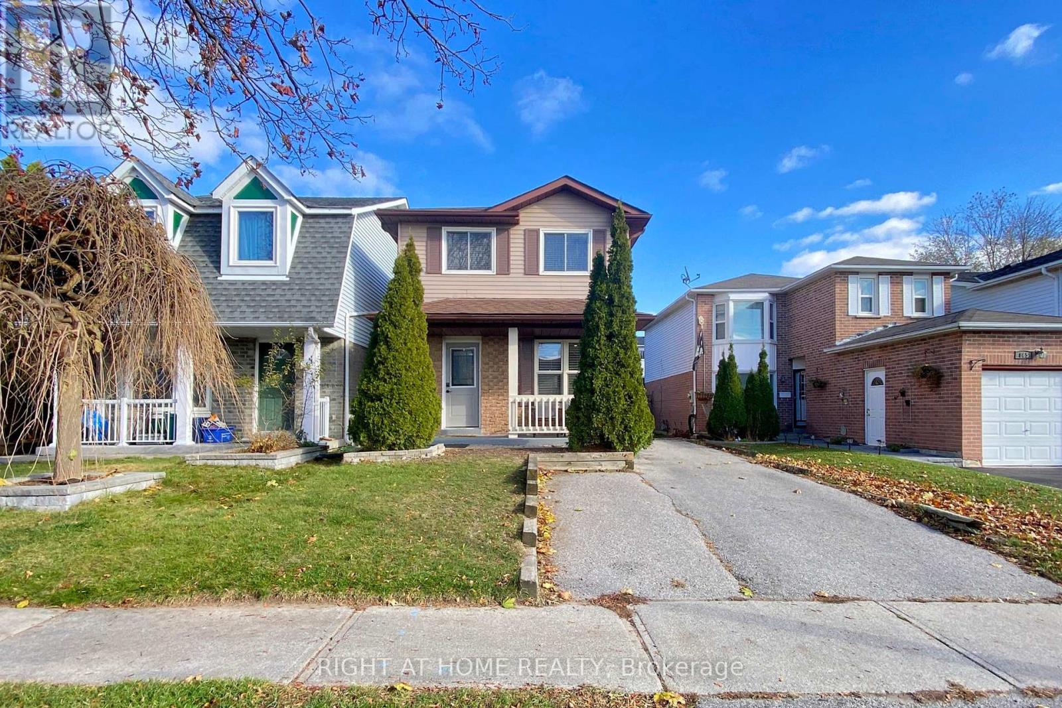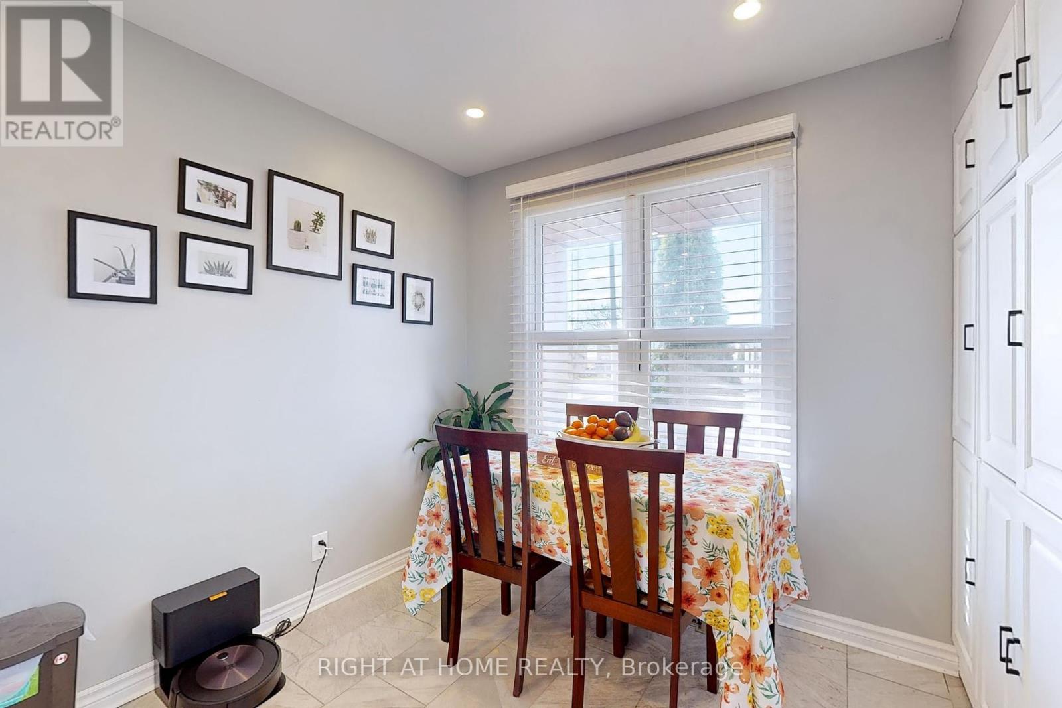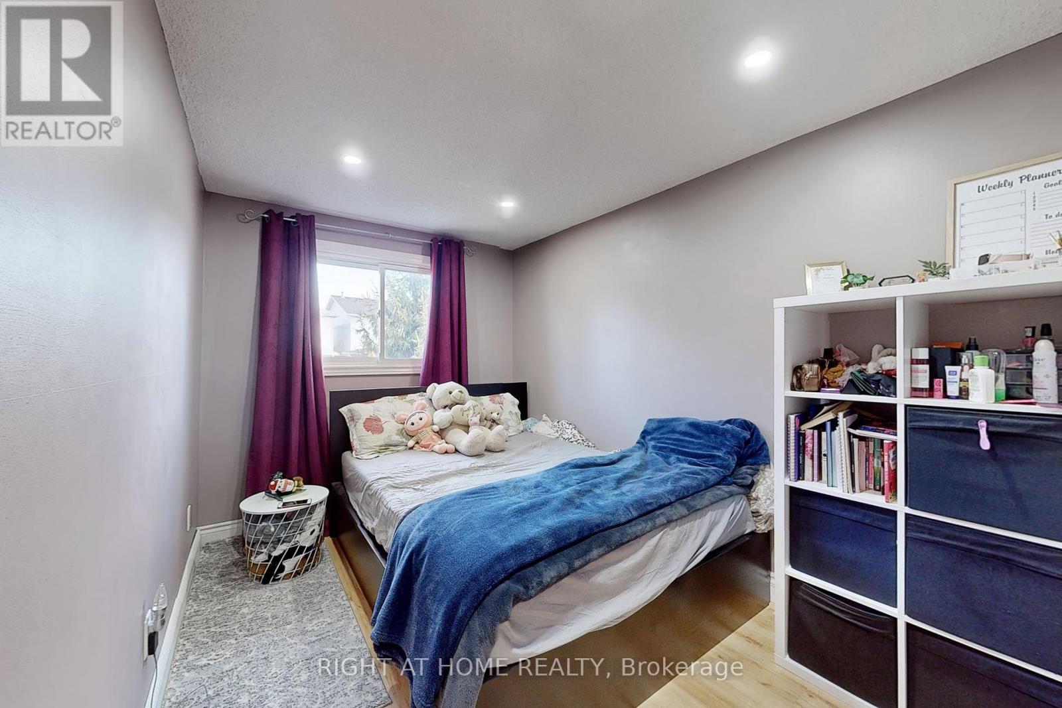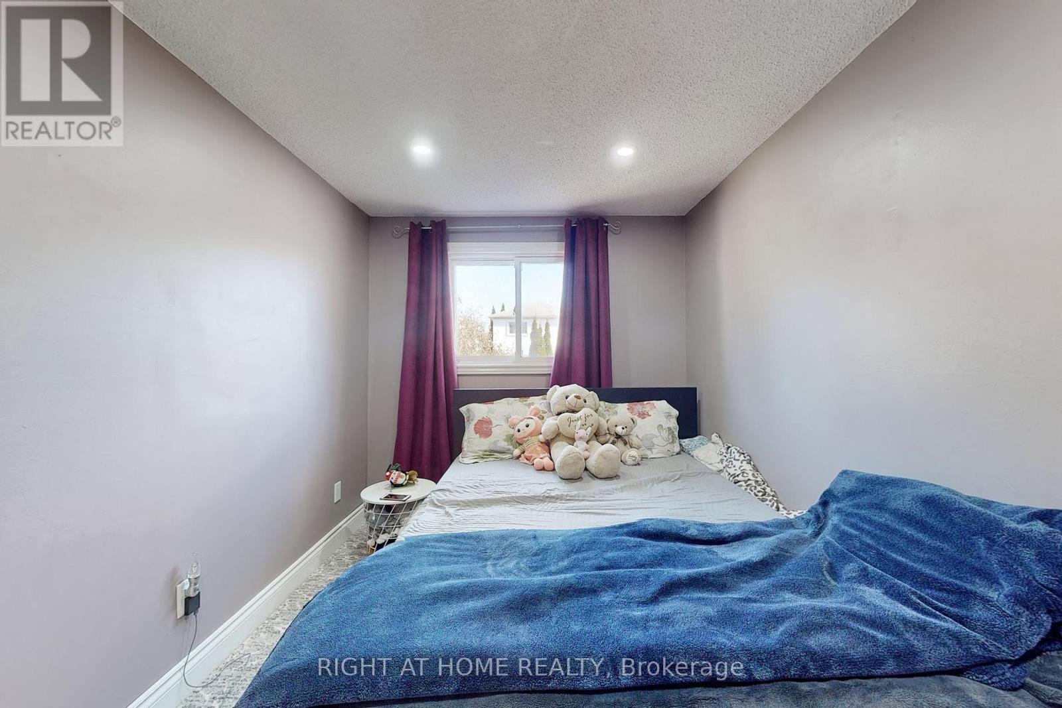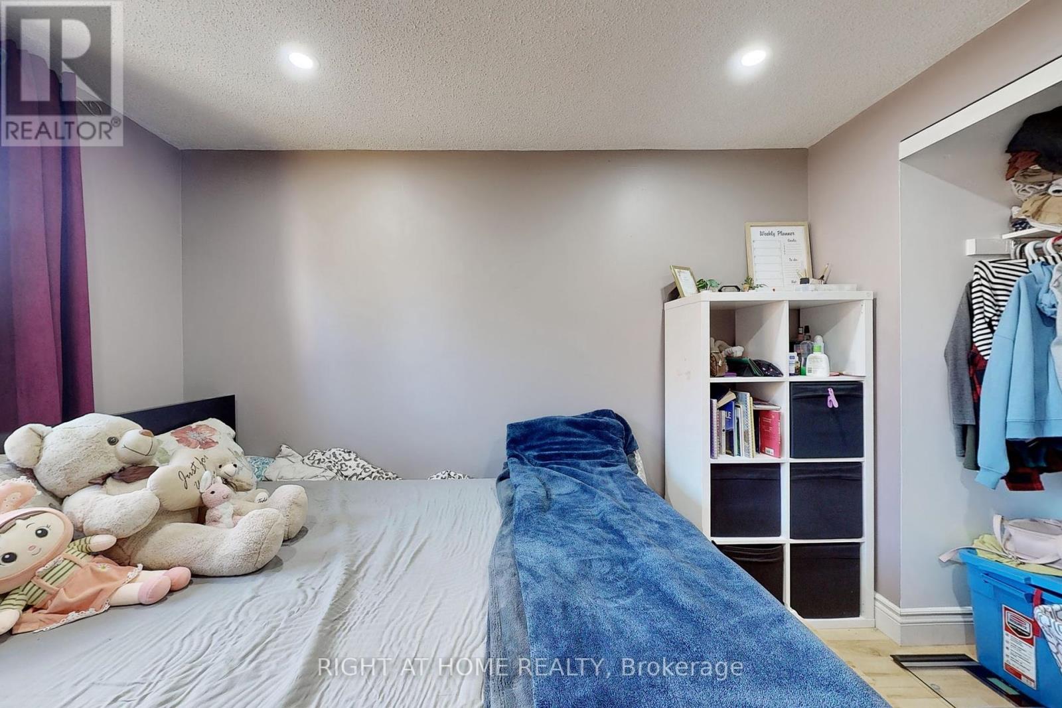869 Attersley Drive Oshawa, Ontario L1K 1V1
3 Bedroom
2 Bathroom
1099.9909 - 1499.9875 sqft
Central Air Conditioning
Forced Air
$2,700 Monthly
Full House For Lease. Well maintained 3 Bedroom, 2 Bath Detach Home In Sought After Neighbourhood In North Oshawa. Featuring A Partially Finished Basement With 2Pc Bathroom. Fully Fenced Private Back Yard With A 19X14 Ft Deck. Close to schools, public transpiration. No Smoking and no pets. ** This is a linked property.** (id:24801)
Property Details
| MLS® Number | E10707829 |
| Property Type | Single Family |
| Community Name | Pinecrest |
| ParkingSpaceTotal | 3 |
| Structure | Shed |
Building
| BathroomTotal | 2 |
| BedroomsAboveGround | 3 |
| BedroomsTotal | 3 |
| Appliances | Window Coverings |
| BasementDevelopment | Partially Finished |
| BasementType | N/a (partially Finished) |
| ConstructionStyleAttachment | Detached |
| CoolingType | Central Air Conditioning |
| ExteriorFinish | Brick, Vinyl Siding |
| FlooringType | Ceramic, Laminate, Carpeted |
| FoundationType | Concrete |
| HalfBathTotal | 1 |
| HeatingFuel | Natural Gas |
| HeatingType | Forced Air |
| StoriesTotal | 2 |
| SizeInterior | 1099.9909 - 1499.9875 Sqft |
| Type | House |
| UtilityWater | Municipal Water |
Land
| Acreage | No |
| Sewer | Sanitary Sewer |
| SizeDepth | 111 Ft ,3 In |
| SizeFrontage | 27 Ft ,3 In |
| SizeIrregular | 27.3 X 111.3 Ft |
| SizeTotalText | 27.3 X 111.3 Ft |
Rooms
| Level | Type | Length | Width | Dimensions |
|---|---|---|---|---|
| Second Level | Primary Bedroom | 3.57 m | 4.24 m | 3.57 m x 4.24 m |
| Second Level | Bedroom 2 | 3.4 m | 2.45 m | 3.4 m x 2.45 m |
| Second Level | Bedroom 3 | 3.11 m | 2.45 m | 3.11 m x 2.45 m |
| Basement | Recreational, Games Room | 5.9 m | 2.6 m | 5.9 m x 2.6 m |
| Main Level | Kitchen | 5.38 m | 2.45 m | 5.38 m x 2.45 m |
| Main Level | Living Room | 3.6 m | 4.8 m | 3.6 m x 4.8 m |
| Main Level | Dining Room | 3.6 m | 4.8 m | 3.6 m x 4.8 m |
https://www.realtor.ca/real-estate/27679078/869-attersley-drive-oshawa-pinecrest-pinecrest
Interested?
Contact us for more information
Venkat Perugu
Salesperson
Right At Home Realty


