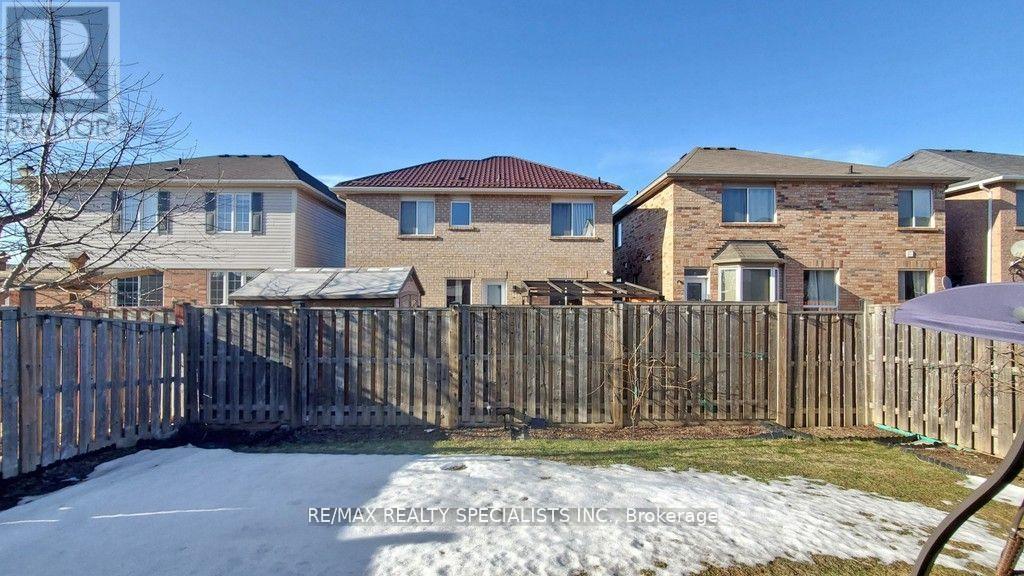13 Degrassi Cove Circle Brampton, Ontario L6X 0N7
$3,000 Monthly
Beautiful Mattamy Built 3 Bedroom Spacious Detached Home. Located In High Demand Area Of Brampton, This Home Offers A Very Spacious Layout. The Main Floor Features A Large Eat-In Kitchen With New Marble Countertop & Backsplash, Separate Living And Family Room. The Second Floor Has 3 Spacious Bedrooms. The Large Master Bedroom Has A 4-Pc Ensuite Bath. There Are Hardwood Floors Throughout The Home. Unspoiled Basement But Drawings Made By Architect For Future 2 Unit Dwelling If Any Plan. $$ Spent On Upgrades Throughout. Minutes Drive To Go Station And School Across The Street. Walking Distance To Many Amenities, School + Transit. **** EXTRAS **** S/S Fridge, Stove, Dishwasher, Washer & Dryer, Cac, Humidifier, All Electrical Light Fixtures, All Window Coverings. Furnace And Ac Replaced In 2021 And 10 Years Warranty, Hot Water Tank And Water Softener Rental Replaced In 2020. (id:24801)
Property Details
| MLS® Number | W10744184 |
| Property Type | Single Family |
| Community Name | Credit Valley |
| ParkingSpaceTotal | 3 |
Building
| BathroomTotal | 3 |
| BedroomsAboveGround | 3 |
| BedroomsTotal | 3 |
| Appliances | Dishwasher, Dryer, Humidifier, Refrigerator, Stove, Washer, Window Coverings |
| BasementDevelopment | Finished |
| BasementFeatures | Separate Entrance |
| BasementType | N/a (finished) |
| ConstructionStyleAttachment | Detached |
| CoolingType | Central Air Conditioning |
| ExteriorFinish | Brick |
| FireplacePresent | Yes |
| FlooringType | Hardwood, Ceramic, Laminate |
| FoundationType | Concrete |
| HalfBathTotal | 1 |
| HeatingFuel | Natural Gas |
| HeatingType | Forced Air |
| StoriesTotal | 2 |
| Type | House |
| UtilityWater | Municipal Water |
Parking
| Attached Garage |
Land
| Acreage | No |
| Sewer | Sanitary Sewer |
Rooms
| Level | Type | Length | Width | Dimensions |
|---|---|---|---|---|
| Second Level | Bedroom | 4.94 m | 3.85 m | 4.94 m x 3.85 m |
| Second Level | Bedroom 2 | 4.26 m | 3.08 m | 4.26 m x 3.08 m |
| Second Level | Bedroom 3 | 3.08 m | 3.08 m | 3.08 m x 3.08 m |
| Main Level | Living Room | 3.65 m | 3.35 m | 3.65 m x 3.35 m |
| Main Level | Family Room | 4.45 m | 4.29 m | 4.45 m x 4.29 m |
| Main Level | Kitchen | 4.15 m | 3.84 m | 4.15 m x 3.84 m |
| Main Level | Eating Area | 4.15 m | 3.84 m | 4.15 m x 3.84 m |
Interested?
Contact us for more information
C.j. Buttar
Broker
490 Bramalea Road Suite 400
Brampton, Ontario L6T 0G1

































