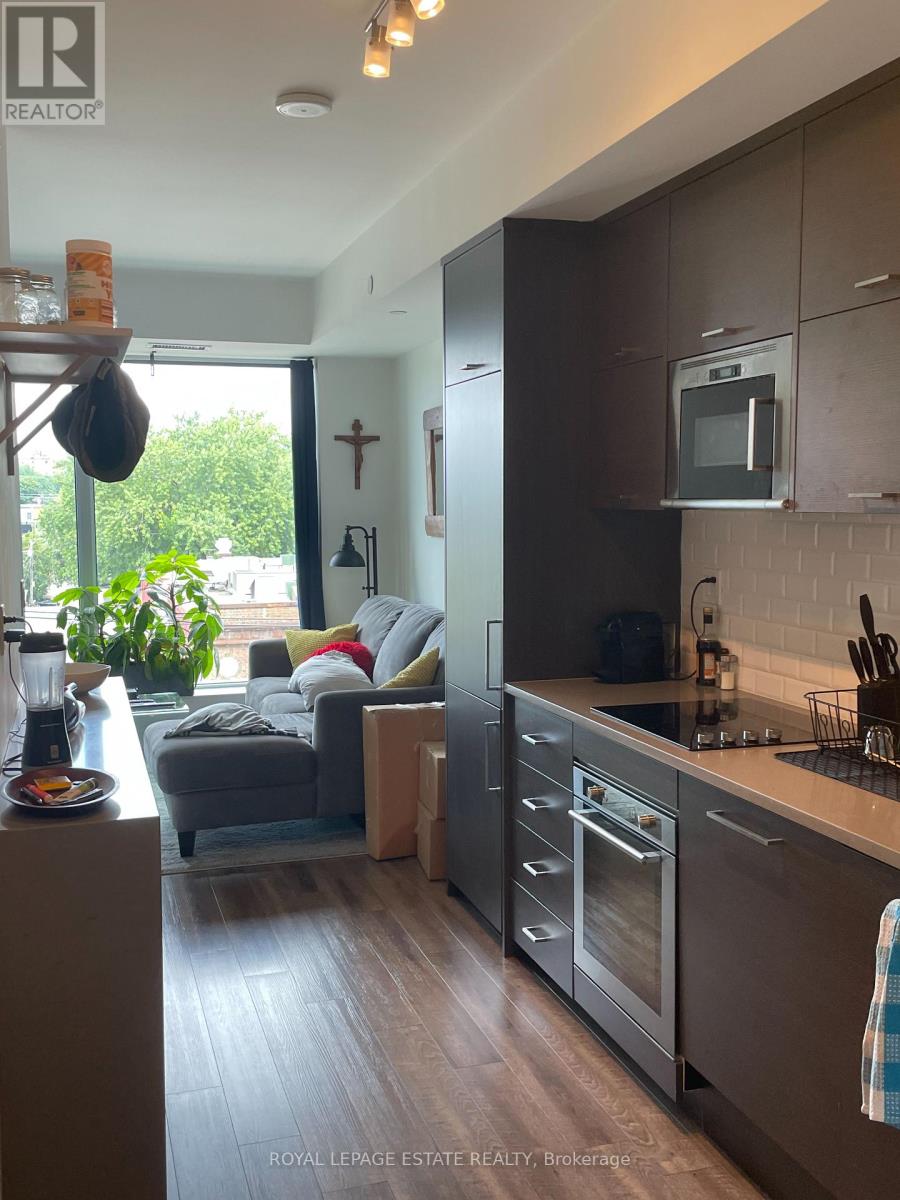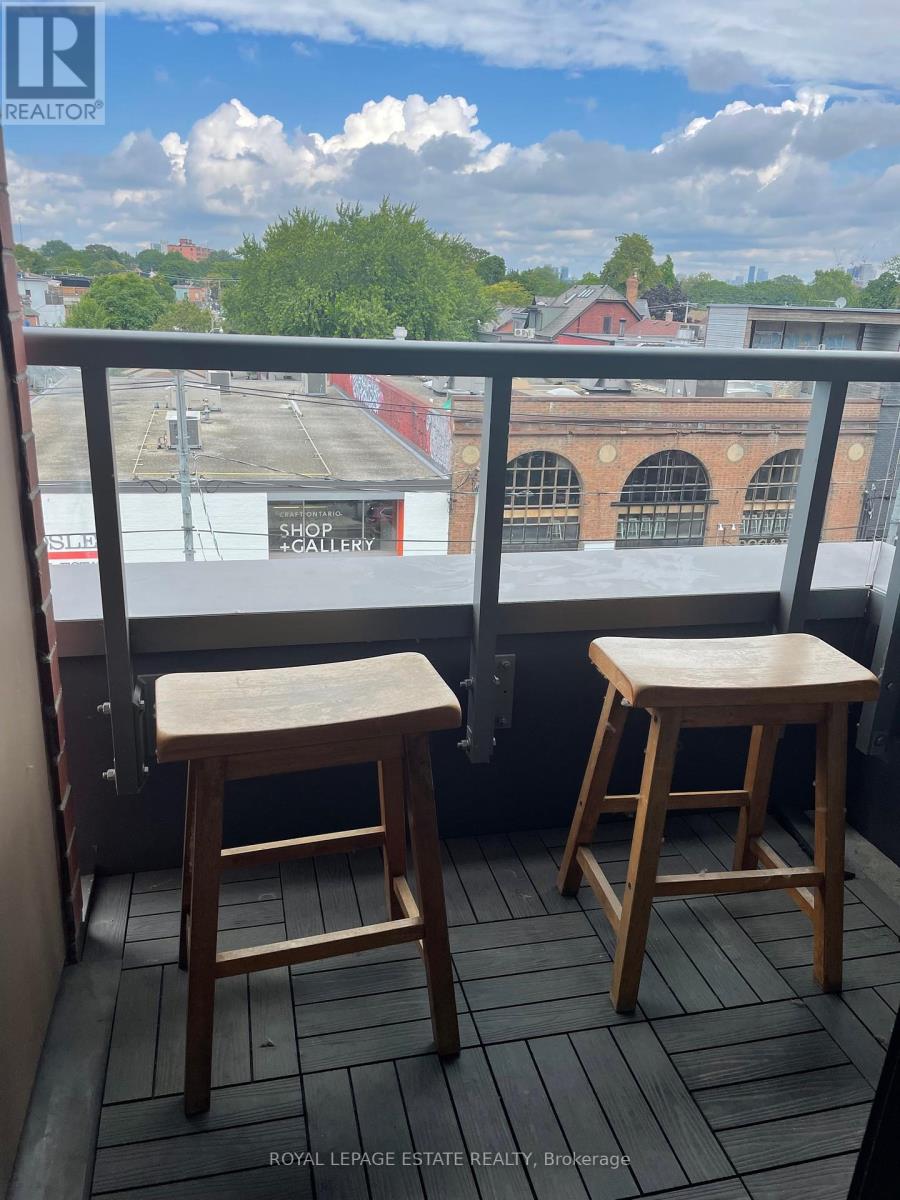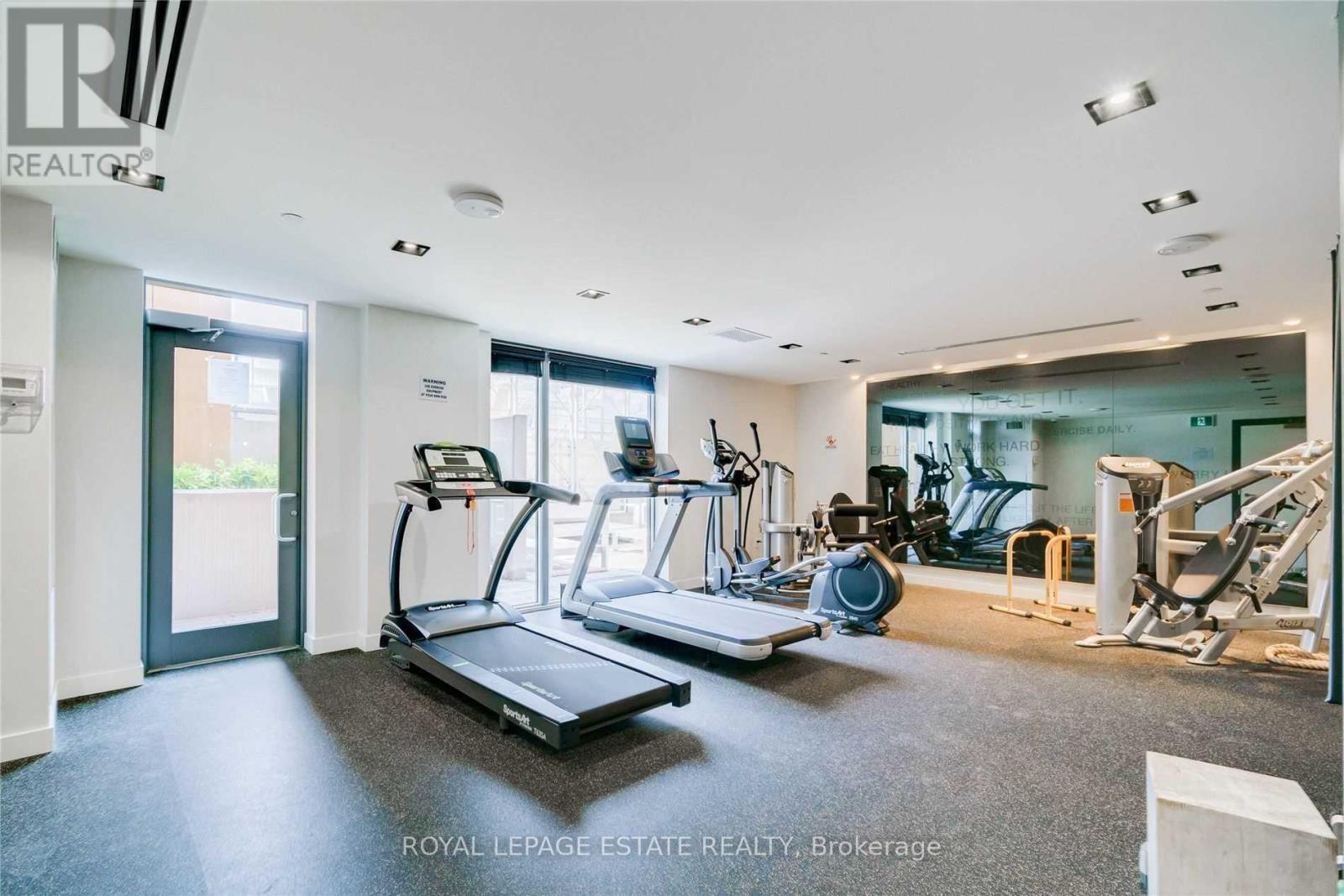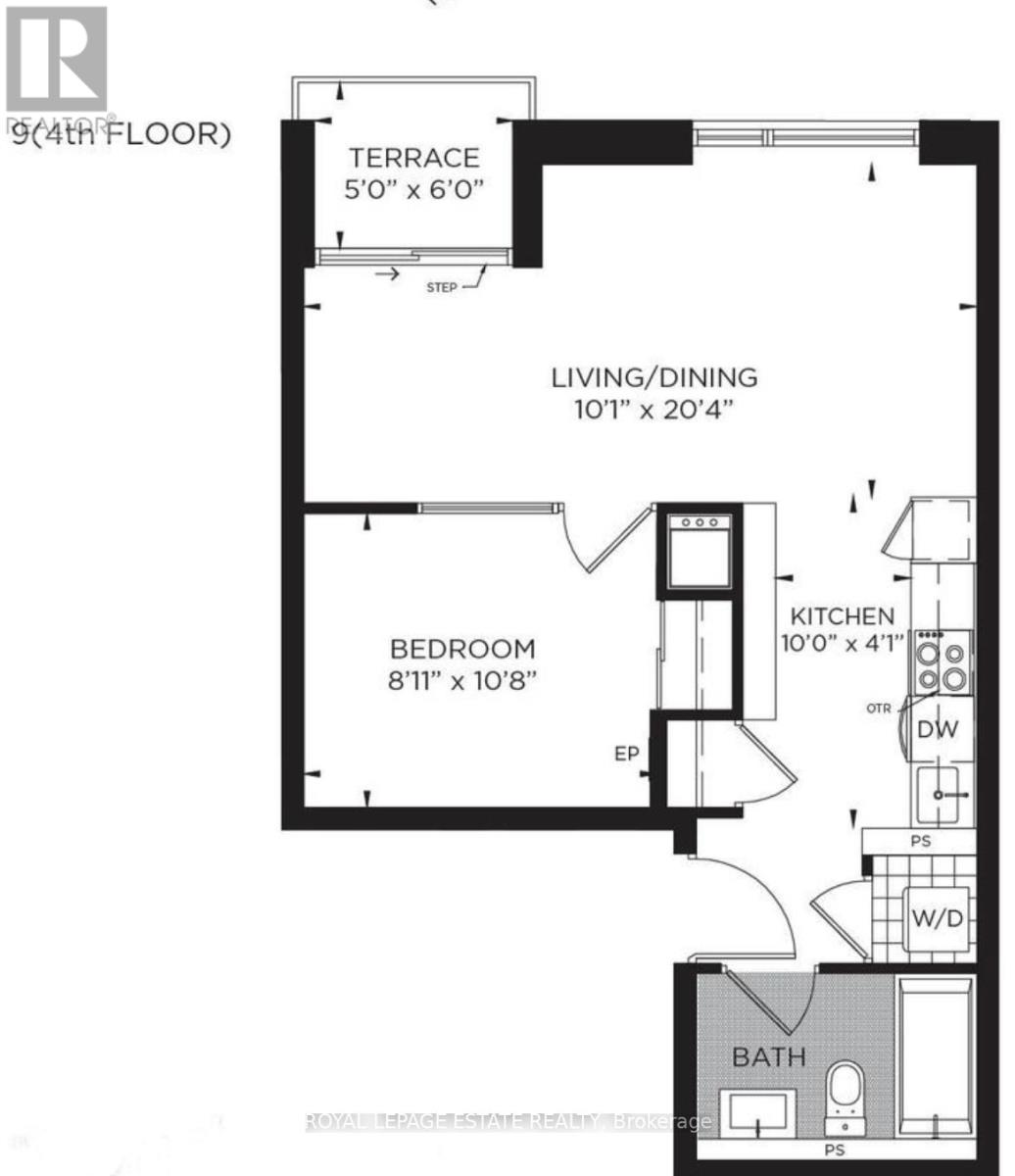409 - 106 Dovercourt Road W Toronto, Ontario M6J 3C3
1 Bedroom
1 Bathroom
499.9955 - 598.9955 sqft
Central Air Conditioning
Forced Air
$2,500 Monthly
Ready To Experience Queen West At Its Best. Welcome To 106 Dovercourt. Nestled Right At The Popular Corner Of Queen & Dovercourt. Just Steps To Vibrant Shops, Bars, Restaurants, And Cafes. This Unit Is A Great Layout With Beautiful Finishes & Modern Design. Great Set Up For Those Working From Home. Plus An Entertaining View Of Queen St. Building Includes Access To A Tasteful Party Room, An Outdoor Bbq Area, An Exercise Room, And Helpful Concierge Staff. (id:24801)
Property Details
| MLS® Number | C10705033 |
| Property Type | Single Family |
| Community Name | Trinity-Bellwoods |
| AmenitiesNearBy | Hospital, Park, Public Transit |
| CommunityFeatures | Pets Not Allowed |
| Features | Balcony |
| ViewType | View |
Building
| BathroomTotal | 1 |
| BedroomsAboveGround | 1 |
| BedroomsTotal | 1 |
| Amenities | Security/concierge, Exercise Centre, Party Room |
| Appliances | Dishwasher, Dryer, Microwave, Oven, Range, Refrigerator, Washer |
| CoolingType | Central Air Conditioning |
| ExteriorFinish | Steel |
| FlooringType | Laminate |
| HeatingFuel | Natural Gas |
| HeatingType | Forced Air |
| SizeInterior | 499.9955 - 598.9955 Sqft |
| Type | Apartment |
Parking
| Underground |
Land
| Acreage | No |
| LandAmenities | Hospital, Park, Public Transit |
Rooms
| Level | Type | Length | Width | Dimensions |
|---|---|---|---|---|
| Main Level | Foyer | 1.64 m | 1.33 m | 1.64 m x 1.33 m |
| Main Level | Kitchen | 3.03 m | 2.13 m | 3.03 m x 2.13 m |
| Main Level | Living Room | 3.82 m | 3.14 m | 3.82 m x 3.14 m |
| Main Level | Dining Room | 2.28 m | 2.1 m | 2.28 m x 2.1 m |
| Main Level | Bedroom | 3.19 m | 2.74 m | 3.19 m x 2.74 m |
Interested?
Contact us for more information
Justin Mccartney
Broker
Royal LePage Estate Realty
1052 Kingston Road
Toronto, Ontario M4E 1T4
1052 Kingston Road
Toronto, Ontario M4E 1T4





















