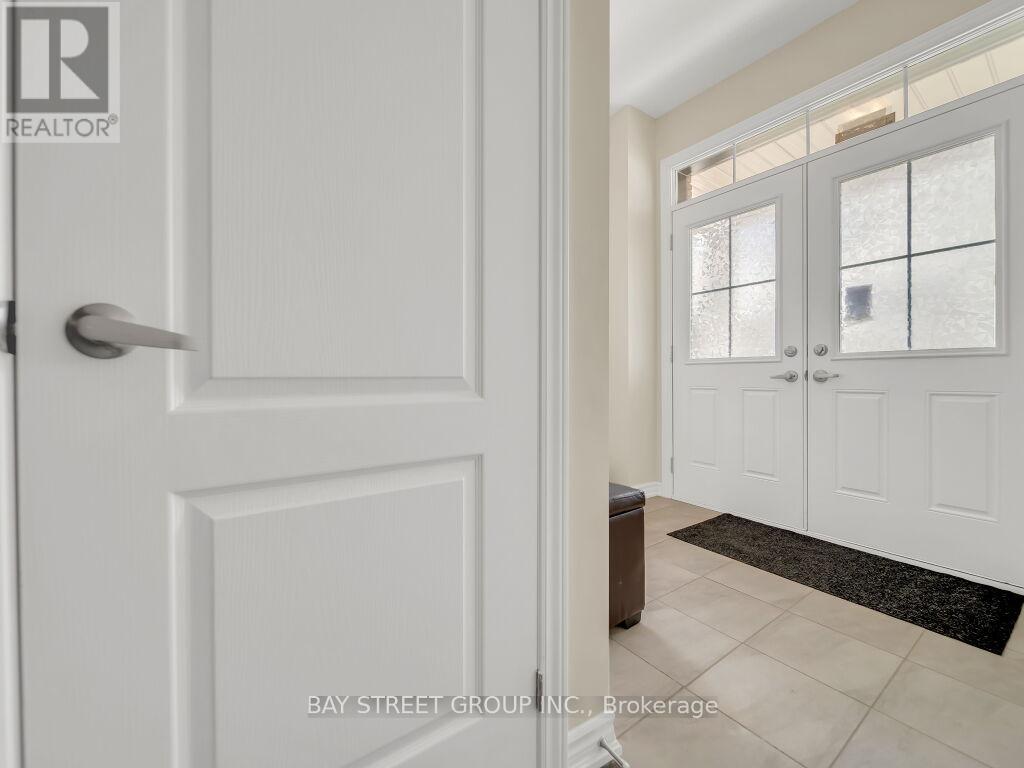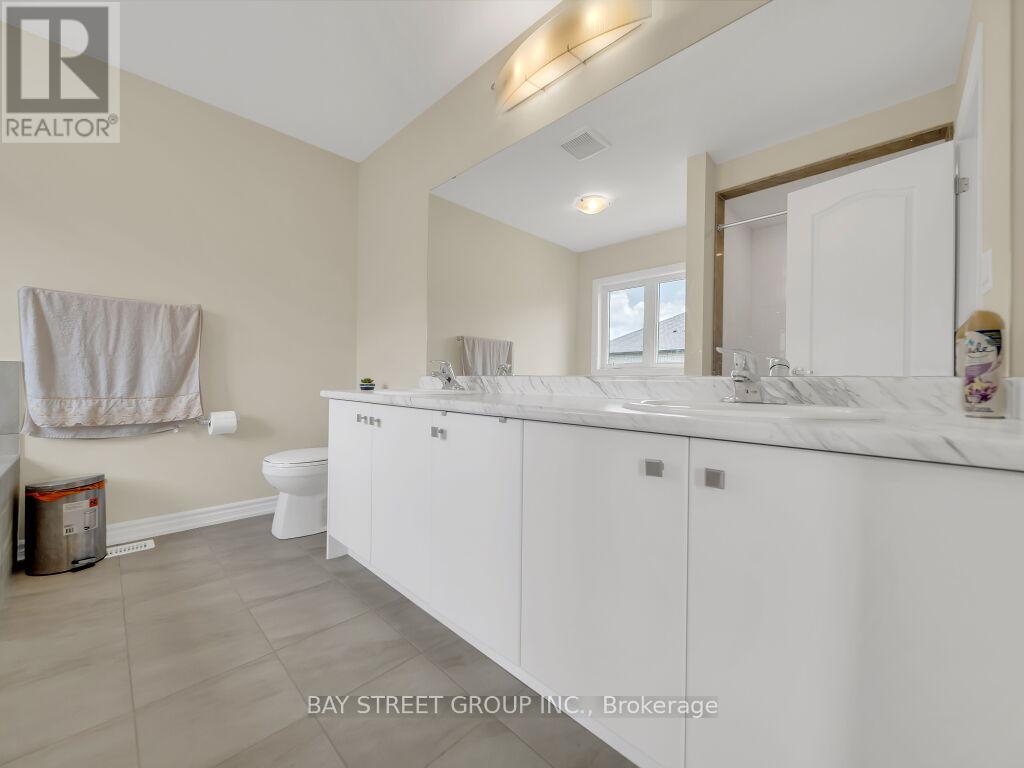411 Barker Parkway W Thorold, Ontario L2E 6S4
$899,900
Brand new beautiful home to start your life. Your perfect space awaits. detached house offers 4 spacious bedrooms & 3.5 modern bathrooms. Main floor with bright and spacious great room 9 ft ceilings, hardwood flooring. Great Model Dryden C, Open-concept living space with a contemporary kitchen.200 Amp for car charging in garage (Will Be installed By The Builder), Primary bedroom with 5pc ensuite and walk-in closet. 2nd floor laundry for convenience. Minutes away from Niagara on the Lake, Niagara Falls, and the U.S border & much more to discover. (id:24801)
Property Details
| MLS® Number | X10441394 |
| Property Type | Single Family |
| Parking Space Total | 4 |
Building
| Bathroom Total | 4 |
| Bedrooms Above Ground | 4 |
| Bedrooms Total | 4 |
| Basement Development | Unfinished |
| Basement Type | Full (unfinished) |
| Construction Style Attachment | Detached |
| Cooling Type | Central Air Conditioning |
| Exterior Finish | Brick |
| Flooring Type | Hardwood, Tile, Carpeted |
| Foundation Type | Concrete |
| Half Bath Total | 1 |
| Heating Fuel | Natural Gas |
| Heating Type | Forced Air |
| Stories Total | 2 |
| Size Interior | 2,500 - 3,000 Ft2 |
| Type | House |
| Utility Water | Municipal Water |
Parking
| Attached Garage |
Land
| Acreage | No |
| Sewer | Sanitary Sewer |
| Size Depth | 105 Ft ,3 In |
| Size Frontage | 34 Ft ,2 In |
| Size Irregular | 34.2 X 105.3 Ft |
| Size Total Text | 34.2 X 105.3 Ft |
| Zoning Description | R1b |
Rooms
| Level | Type | Length | Width | Dimensions |
|---|---|---|---|---|
| Second Level | Primary Bedroom | 4.9 m | 4.45 m | 4.9 m x 4.45 m |
| Second Level | Bedroom 2 | 3.048 m | 3048 m | 3.048 m x 3048 m |
| Second Level | Bedroom 3 | 3.1 m | 4.14 m | 3.1 m x 4.14 m |
| Second Level | Bedroom 4 | 3.23 m | 3 m | 3.23 m x 3 m |
| Second Level | Laundry Room | 2.91 m | 2.3 m | 2.91 m x 2.3 m |
| Main Level | Great Room | 4.45 m | 4.14 m | 4.45 m x 4.14 m |
| Main Level | Kitchen | 3.38 m | 2.92 m | 3.38 m x 2.92 m |
| Main Level | Eating Area | 3.38 m | 3.35 m | 3.38 m x 3.35 m |
| Main Level | Dining Room | 4.45 m | 3.65 m | 4.45 m x 3.65 m |
| Main Level | Bathroom | 1.68 m | 1.98 m | 1.68 m x 1.98 m |
Utilities
| Sewer | Installed |
https://www.realtor.ca/real-estate/27675469/411-barker-parkway-w-thorold
Contact Us
Contact us for more information
Javed Noor
Broker
(647) 962-3786
www.peelhouses.com
www.facebook.com/profile.php?id=100041313379433
www.linkedin.com/in/javed-javed-a46897193/
8300 Woodbine Ave Ste 500
Markham, Ontario L3R 9Y7
(905) 909-0101
(905) 909-0202











































