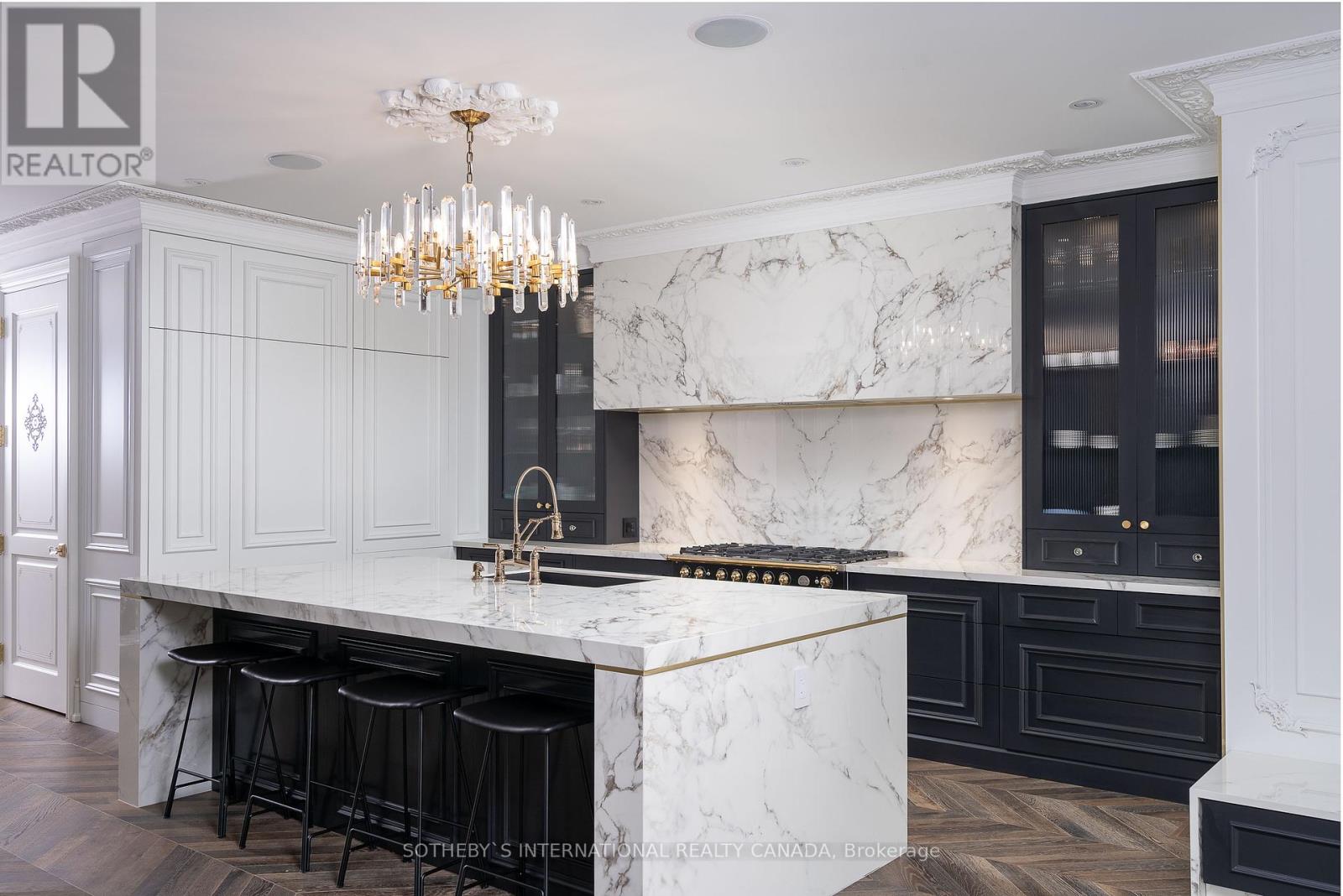277 Indian Road Toronto, Ontario M6R 2X4
$5,299,000
Welcome to an elegant blend of historical charm and ultra-luxury designer finishes in one of Toronto's most sought-after neighbourhoods. This stately Edwardian spans over 6,000 square feet of perfectly manicured indoor and outdoor space across four levels, featuring European chevron floors, a hand-carved marble fireplace, and a gourmet kitchen with top-of-the-line appliances. Upstairs, spacious bedrooms with expansive windows and luxurious bathrooms offer serene retreats, while the primary suite boasts 10-foot ceilings, a fireplace, and a private terrace. The finished basement, with 9-foot ceilings and a front walkout, includes a second kitchen, bathroom, and a fully equipped gym. Located steps from High Park, this home provides easy access to top-rated schools, vibrant shopping districts, and the UP Express, getting you to Union Station in just 8 minutes. Experience the pinnacle of luxury living in this exquisite designer residence. Virtual tour video is a must-see! (id:24801)
Property Details
| MLS® Number | W10441746 |
| Property Type | Single Family |
| Community Name | High Park-Swansea |
| Features | Lane |
| ParkingSpaceTotal | 2 |
Building
| BathroomTotal | 5 |
| BedroomsAboveGround | 4 |
| BedroomsBelowGround | 2 |
| BedroomsTotal | 6 |
| Appliances | Dishwasher, Dryer, Refrigerator, Stove, Washer, Window Coverings |
| BasementDevelopment | Finished |
| BasementType | N/a (finished) |
| ConstructionStyleAttachment | Detached |
| CoolingType | Central Air Conditioning |
| ExteriorFinish | Brick |
| FireplacePresent | Yes |
| FlooringType | Hardwood |
| FoundationType | Brick |
| HalfBathTotal | 1 |
| HeatingFuel | Natural Gas |
| HeatingType | Forced Air |
| StoriesTotal | 3 |
| Type | House |
| UtilityWater | Municipal Water |
Parking
| Detached Garage |
Land
| Acreage | No |
| Sewer | Sanitary Sewer |
| SizeDepth | 125 Ft |
| SizeFrontage | 30 Ft |
| SizeIrregular | 30 X 125 Ft |
| SizeTotalText | 30 X 125 Ft |
| ZoningDescription | Residential |
Rooms
| Level | Type | Length | Width | Dimensions |
|---|---|---|---|---|
| Second Level | Primary Bedroom | 7.04 m | 5.4 m | 7.04 m x 5.4 m |
| Second Level | Bedroom 2 | 3.99 m | 4.27 m | 3.99 m x 4.27 m |
| Second Level | Bedroom 3 | 6.25 m | 4.09 m | 6.25 m x 4.09 m |
| Second Level | Bedroom 4 | 4.75 m | 4.9 m | 4.75 m x 4.9 m |
| Lower Level | Kitchen | 4.63 m | 3.38 m | 4.63 m x 3.38 m |
| Lower Level | Exercise Room | 3.37 m | 3.29 m | 3.37 m x 3.29 m |
| Lower Level | Bedroom | 4.64 m | 3.26 m | 4.64 m x 3.26 m |
| Lower Level | Recreational, Games Room | 6.57 m | 4.52 m | 6.57 m x 4.52 m |
| Main Level | Living Room | 7.04 m | 5.89 m | 7.04 m x 5.89 m |
| Main Level | Dining Room | 3.39 m | 6.65 m | 3.39 m x 6.65 m |
| Main Level | Kitchen | 4.25 m | 6.65 m | 4.25 m x 6.65 m |
| Main Level | Family Room | 5.46 m | 3.67 m | 5.46 m x 3.67 m |
Interested?
Contact us for more information
Ashley Shaw
Broker
3109 Bloor St West #1
Toronto, Ontario M8X 1E2











































