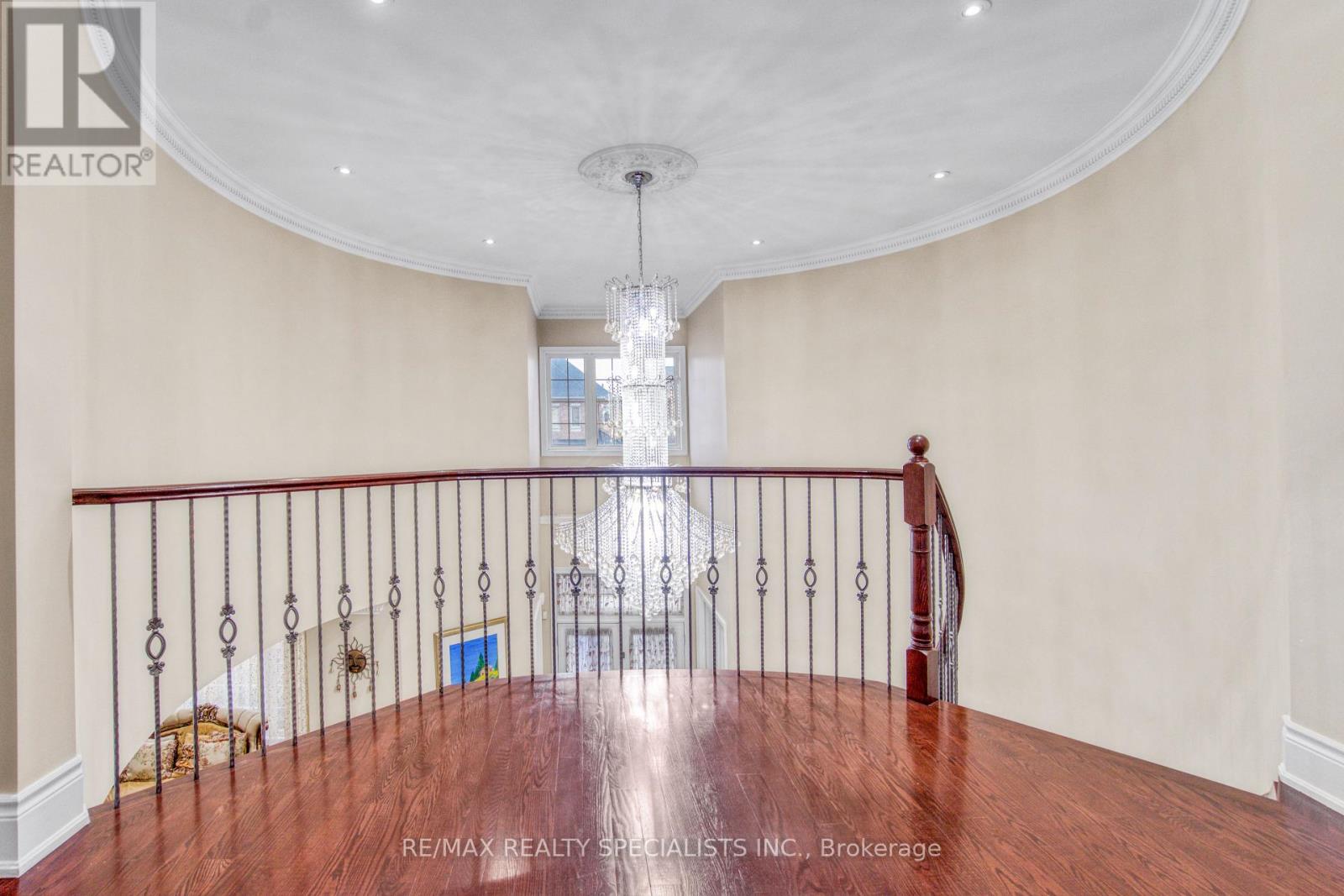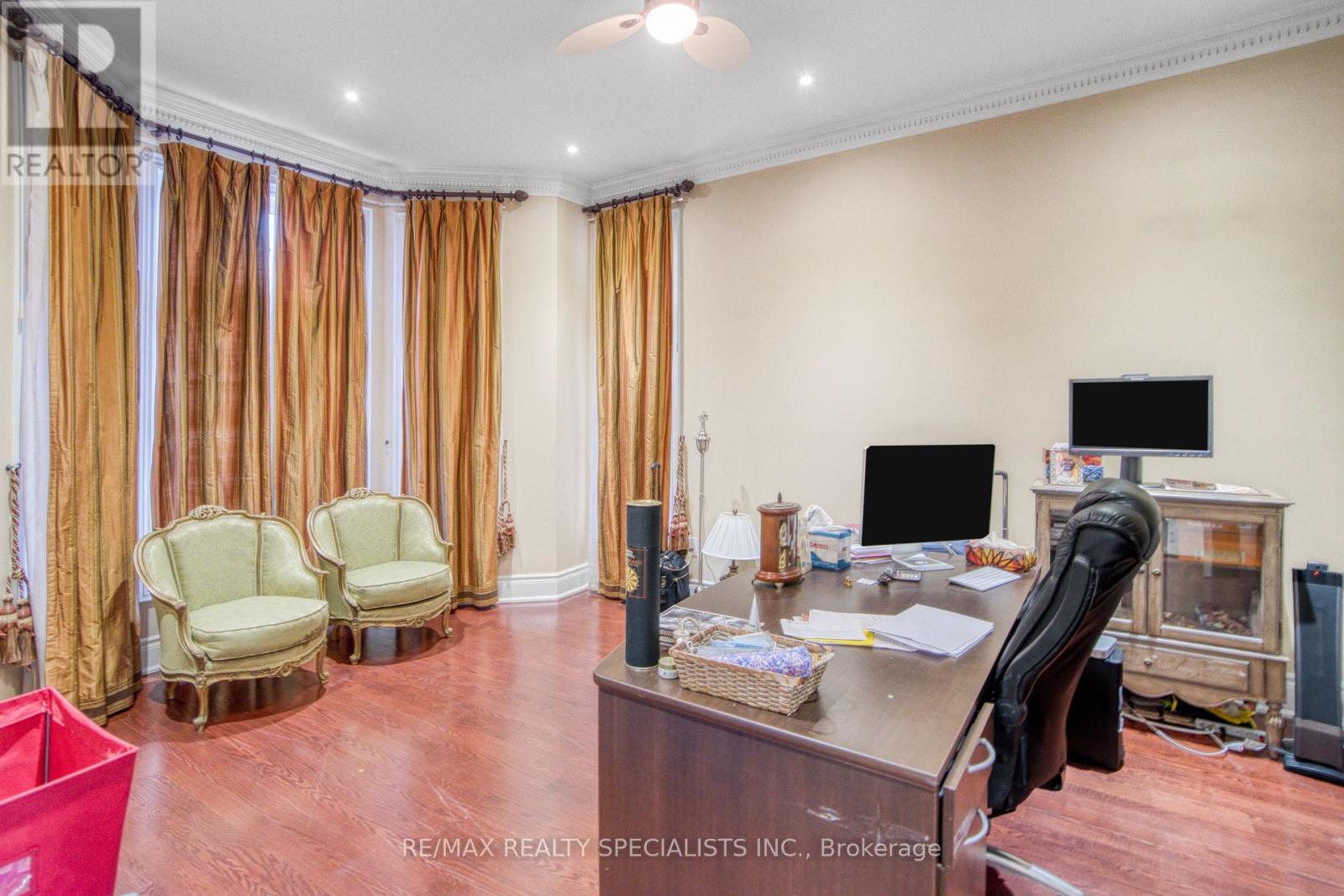165 Grand Vallore Crescent Vaughan, Ontario L4H 0N9
$11,900 Monthly
Located In The Highly Desirable Vellore Village Community of Vaughan, Welcome To This Meticulously Maintained 5000Sqft, Tastefully Upgraded Home That Offers An Exceptional Living Experience For Families And Professionals. Stunning Home Features Magnificent Eat-in kitchen with Granite Countertops and Stunning Views, 5 Great Sized Bedrooms W W/I closets, 5 Bathrooms And A Huge Walk Out Basement W A Entertainer's Bar Heated Marble Floors Throughout the Foyer, Kitchen & Breakfast Area. Option To Lease Fully Furnished For $13,000 Per Month (id:24801)
Property Details
| MLS® Number | N10442644 |
| Property Type | Single Family |
| Community Name | Vellore Village |
| Features | Carpet Free, In-law Suite |
| Parking Space Total | 9 |
Building
| Bathroom Total | 5 |
| Bedrooms Above Ground | 5 |
| Bedrooms Below Ground | 3 |
| Bedrooms Total | 8 |
| Appliances | Dishwasher, Dryer, Microwave, Range, Refrigerator, Washer |
| Basement Development | Finished |
| Basement Features | Walk Out |
| Basement Type | N/a (finished) |
| Construction Style Attachment | Detached |
| Cooling Type | Central Air Conditioning |
| Exterior Finish | Brick |
| Fireplace Present | Yes |
| Flooring Type | Marble, Hardwood |
| Foundation Type | Concrete |
| Half Bath Total | 1 |
| Heating Fuel | Natural Gas |
| Heating Type | Forced Air |
| Stories Total | 2 |
| Type | House |
| Utility Water | Municipal Water |
Parking
| Attached Garage |
Land
| Acreage | No |
| Sewer | Sanitary Sewer |
| Size Depth | 130 Ft |
| Size Frontage | 80 Ft |
| Size Irregular | 80.05 X 130 Ft |
| Size Total Text | 80.05 X 130 Ft |
Rooms
| Level | Type | Length | Width | Dimensions |
|---|---|---|---|---|
| Second Level | Bedroom 4 | 5.06 m | 4.57 m | 5.06 m x 4.57 m |
| Second Level | Bedroom 5 | 6.4 m | 4.27 m | 6.4 m x 4.27 m |
| Second Level | Primary Bedroom | 7.32 m | 5.49 m | 7.32 m x 5.49 m |
| Second Level | Bedroom 2 | 5.79 m | 5.34 m | 5.79 m x 5.34 m |
| Second Level | Bedroom 3 | 5.27 m | 4.27 m | 5.27 m x 4.27 m |
| Main Level | Foyer | 6.1 m | 4.57 m | 6.1 m x 4.57 m |
| Main Level | Living Room | 7.01 m | 4.88 m | 7.01 m x 4.88 m |
| Main Level | Dining Room | 6.09 m | 4.58 m | 6.09 m x 4.58 m |
| Main Level | Family Room | 6.4 m | 4.27 m | 6.4 m x 4.27 m |
| Main Level | Kitchen | 4.57 m | 4.55 m | 4.57 m x 4.55 m |
| Main Level | Eating Area | 5.18 m | 4.25 m | 5.18 m x 4.25 m |
| Main Level | Office | 5.7 m | 4.02 m | 5.7 m x 4.02 m |
Utilities
| Cable | Available |
| Sewer | Available |
Contact Us
Contact us for more information
Amrit Varma
Salesperson
www.homeswithamrit.com/
490 Bramalea Road Suite 400
Brampton, Ontario L6T 0G1
(905) 456-3232
(905) 455-7123
Gyanesh Paliwal
Salesperson
www.realvaluehome.ca/
200-4310 Sherwoodtowne Blvd.
Mississauga, Ontario L4Z 4C4
(905) 272-3434
(905) 272-3833









































