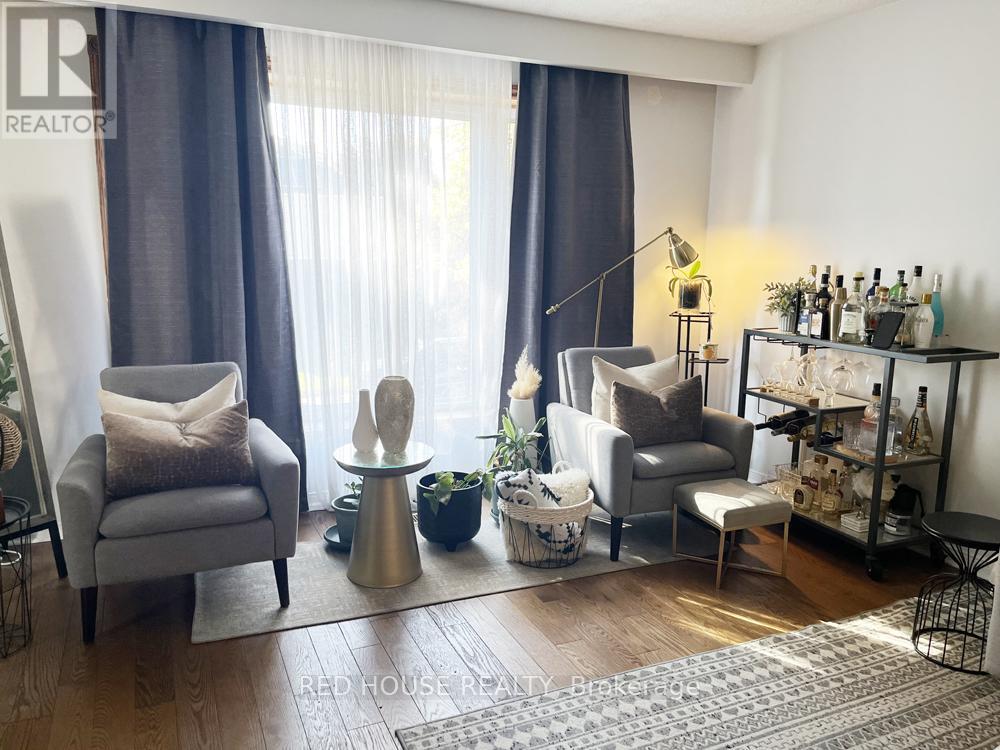36 Mount Pleasant Drive Brampton, Ontario L6Z 1K2
$899,900
Large Home! 3 Separate Spaces. Great for 2/3 Families. 4 Bedroom, 3 Bathroom Semi-Detached Home With Garage And Separate Entrance To Basement. Potential for 2 Bedrooms in Basement. Walk Out from Large Family Room to Backyard. Great Floor Plan With Eat-In Kitchen, Open Concept Living/Dining Areas. Upper Floors: 2 Levels, 3 Beds, 4Pce Bath, Living, Dining, Kitchen. Middle Floor: 4th Bed, 3Pce Bath, Family Room. Basement: 2 Levels, 4 Rooms, 3Pce Bath. Excellent Location In Heart Lake Close To Schools, Parks, Shopping And Easy Access To Hwy 410. (id:24801)
Property Details
| MLS® Number | W10442737 |
| Property Type | Single Family |
| Community Name | Heart Lake East |
| Amenities Near By | Park, Public Transit, Schools |
| Community Features | Community Centre, School Bus |
| Parking Space Total | 3 |
Building
| Bathroom Total | 3 |
| Bedrooms Above Ground | 4 |
| Bedrooms Total | 4 |
| Appliances | Water Heater, Dryer, Range, Refrigerator, Stove, Washer |
| Basement Features | Separate Entrance |
| Basement Type | Full |
| Construction Style Attachment | Semi-detached |
| Construction Style Split Level | Backsplit |
| Cooling Type | Central Air Conditioning |
| Exterior Finish | Brick |
| Fireplace Present | Yes |
| Flooring Type | Linoleum, Hardwood, Laminate, Ceramic |
| Foundation Type | Concrete |
| Heating Fuel | Natural Gas |
| Heating Type | Forced Air |
| Type | House |
| Utility Water | Municipal Water |
Parking
| Garage |
Land
| Acreage | No |
| Fence Type | Fenced Yard |
| Land Amenities | Park, Public Transit, Schools |
| Sewer | Sanitary Sewer |
| Size Depth | 105 Ft |
| Size Frontage | 32 Ft ,6 In |
| Size Irregular | 32.51 X 105 Ft |
| Size Total Text | 32.51 X 105 Ft |
Rooms
| Level | Type | Length | Width | Dimensions |
|---|---|---|---|---|
| Lower Level | Bedroom 4 | 4.14 m | 3.07 m | 4.14 m x 3.07 m |
| Lower Level | Family Room | 4.29 m | 3.43 m | 4.29 m x 3.43 m |
| Main Level | Kitchen | 4.88 m | 2.51 m | 4.88 m x 2.51 m |
| Main Level | Dining Room | 3.07 m | 2.92 m | 3.07 m x 2.92 m |
| Main Level | Living Room | 4.42 m | 3.99 m | 4.42 m x 3.99 m |
| Upper Level | Primary Bedroom | 4.62 m | 3.07 m | 4.62 m x 3.07 m |
| Upper Level | Bedroom 2 | 3.56 m | 3.02 m | 3.56 m x 3.02 m |
| Upper Level | Bedroom 3 | 3.05 m | 2.49 m | 3.05 m x 2.49 m |
Contact Us
Contact us for more information
Adrienne N Annett
Salesperson
www.adrienneannett.com/
112 Avenue Rd Upper Level
Toronto, Ontario M5R 2H4
(416) 213-2132
(416) 213-2133
www.redhouserealty.ca
























