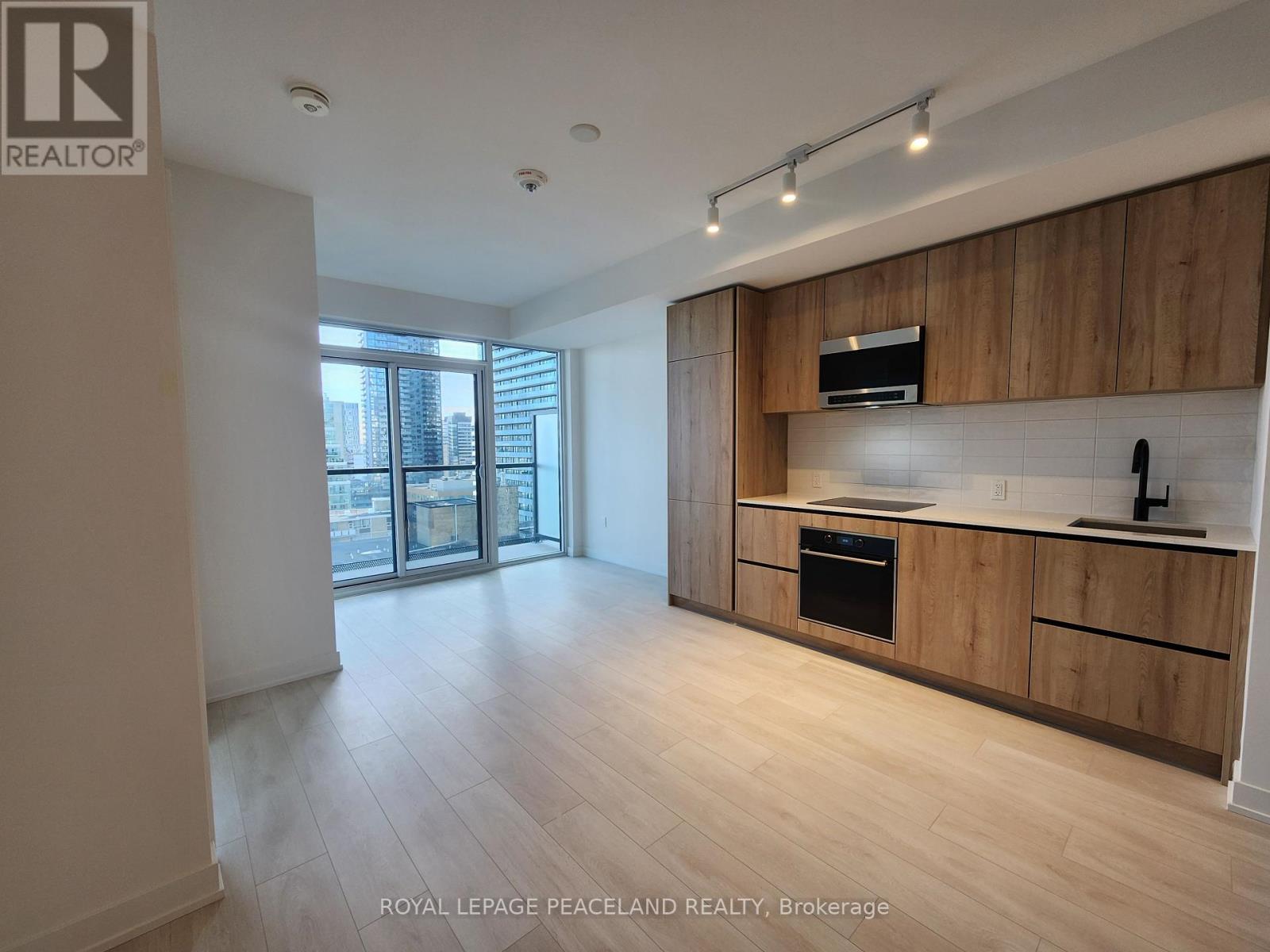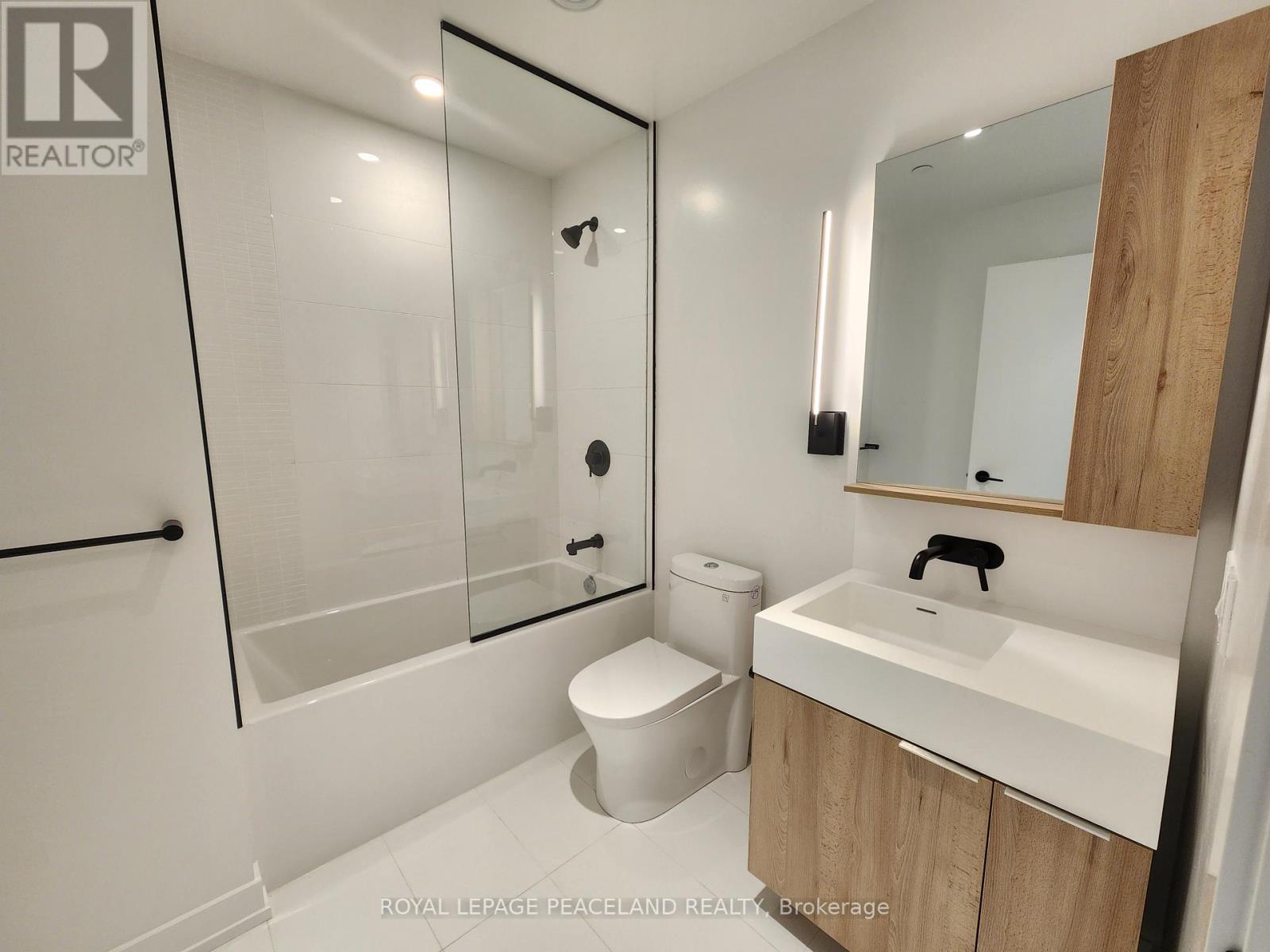1613 - 127 Broadway Avenue Toronto, Ontario M4P 1V4
$3,000 Monthly
Welcome to the Stunning Brand-New Line 5 Condos at Yonge & Eglinton! This immaculate South facing 2-bedroom + media/den, 2-bathroom suite boasts a bright, open-concept layout withfloor-to-ceiling windows, smooth ceilings, and a spacious balcony offering stunning views. The modern kitchen features built-in appliances, sleek cabinetry, and designer finishes, while the bathrooms are equipped with high-end fixtures. Ideally situated in a vibrant, walkable neighborhood steps from Eglinton Subway Station, TTC, top schools,supermarkets, parks, and a variety of restaurants. Residents enjoy access to world-classamenities. Metered utilities extra. Vacant ready for immediate move-in! **** EXTRAS **** Fridge, Stove, Microwave, Dishwasher. Washer & Dryer & All Existing Light Fixtures. (id:24801)
Property Details
| MLS® Number | C10441386 |
| Property Type | Single Family |
| Neigbourhood | Davisville |
| Community Name | Mount Pleasant West |
| Community Features | Pets Not Allowed |
| Features | Balcony, Carpet Free |
| View Type | Lake View, City View |
Building
| Bathroom Total | 2 |
| Bedrooms Above Ground | 2 |
| Bedrooms Total | 2 |
| Cooling Type | Central Air Conditioning |
| Exterior Finish | Concrete, Steel |
| Heating Fuel | Natural Gas |
| Heating Type | Forced Air |
| Size Interior | 600 - 699 Ft2 |
| Type | Apartment |
Parking
| Underground |
Land
| Acreage | No |
Rooms
| Level | Type | Length | Width | Dimensions |
|---|---|---|---|---|
| Flat | Living Room | 5.6 m | 4.14 m | 5.6 m x 4.14 m |
| Flat | Dining Room | 5.6 m | 4.14 m | 5.6 m x 4.14 m |
| Flat | Kitchen | 5.6 m | 4.14 m | 5.6 m x 4.14 m |
| Flat | Primary Bedroom | 2.8 m | 3.2 m | 2.8 m x 3.2 m |
| Flat | Bedroom | 2.74 m | 2.3 m | 2.74 m x 2.3 m |
Contact Us
Contact us for more information
Robert Lan Da Cao
Salesperson
242 Earl Stewart Dr
Aurora, Ontario L4G 6V8
(905) 503-8808
(905) 707-0288
www.peacelandrealty.com/












