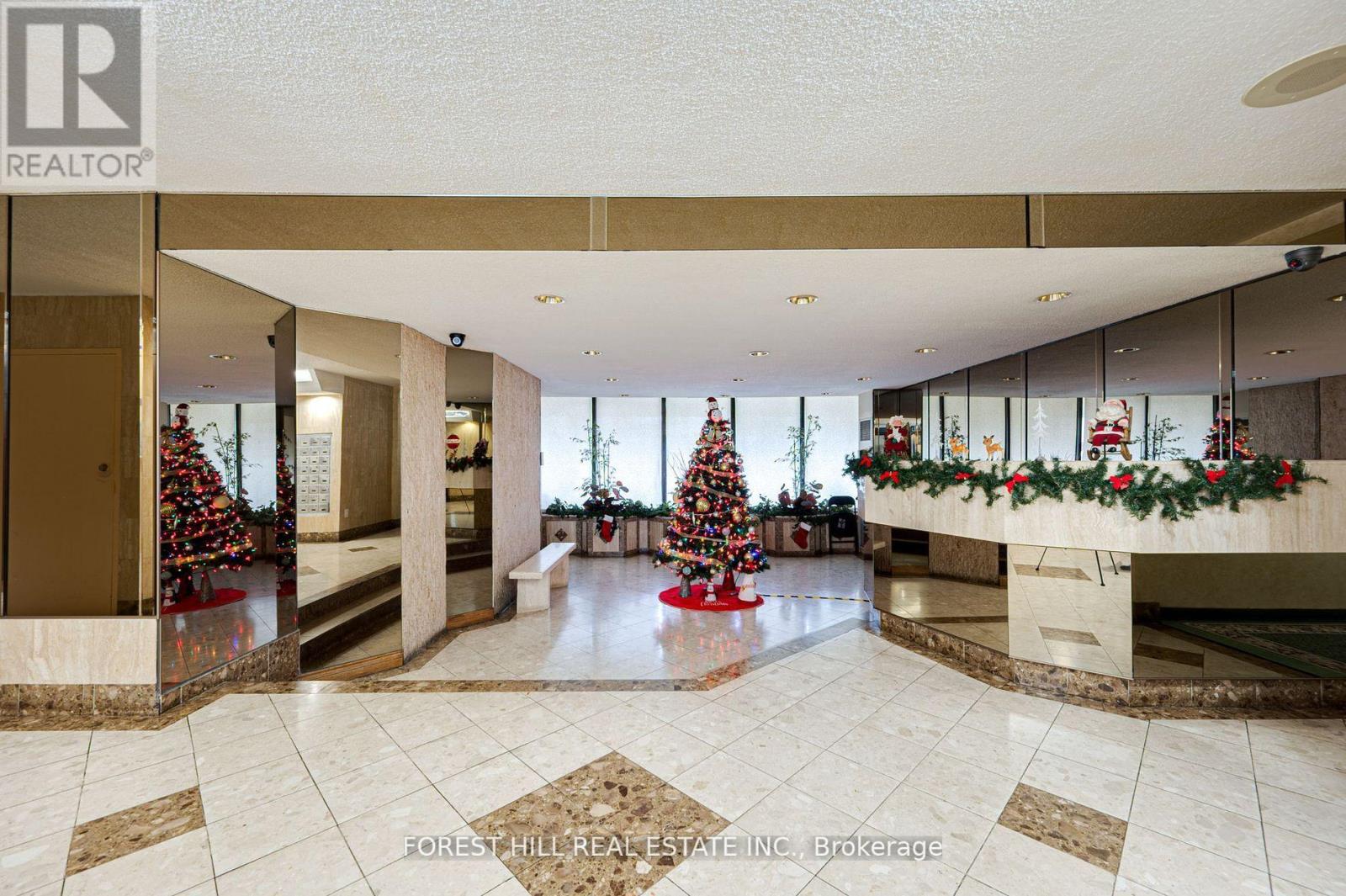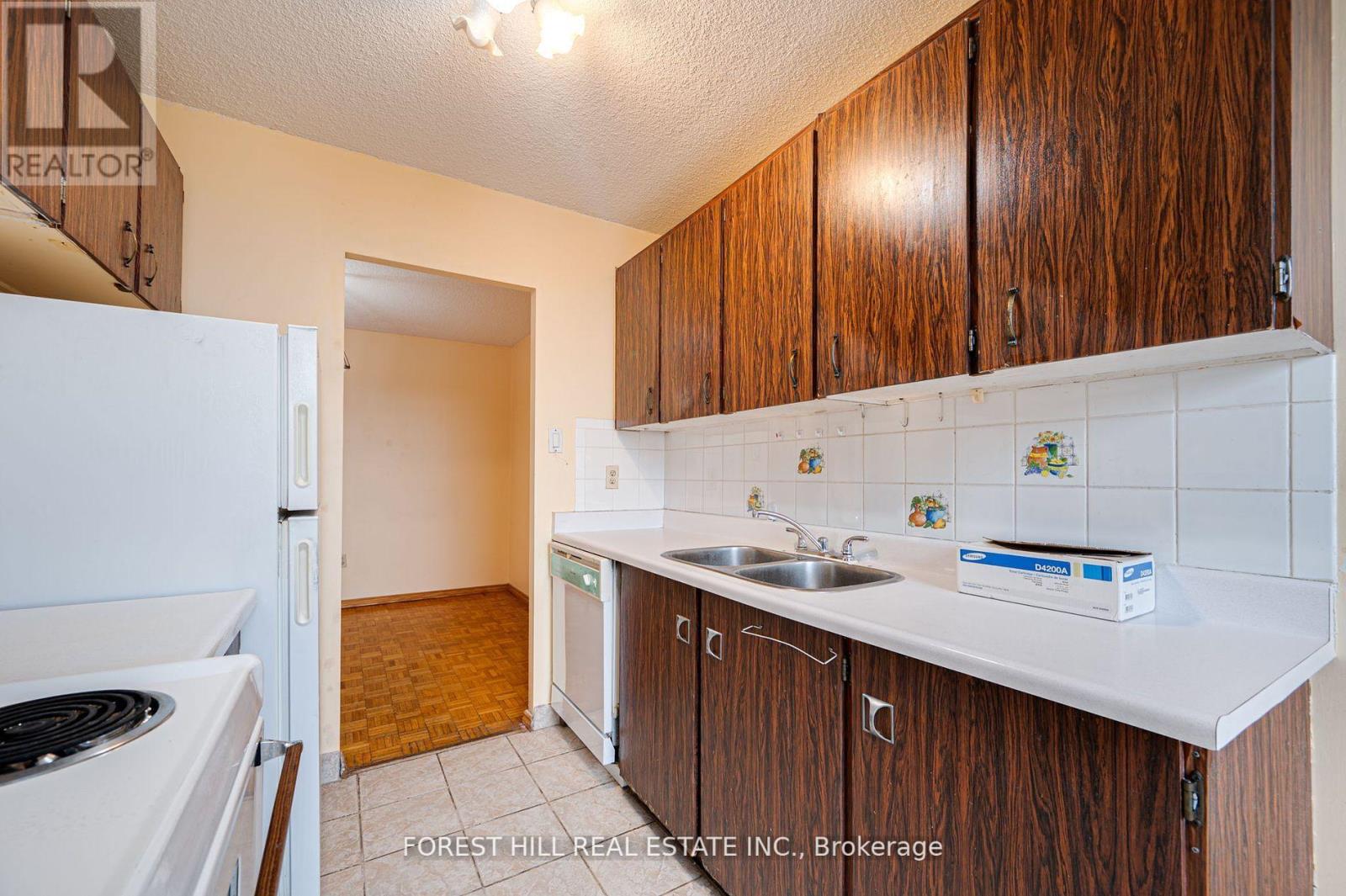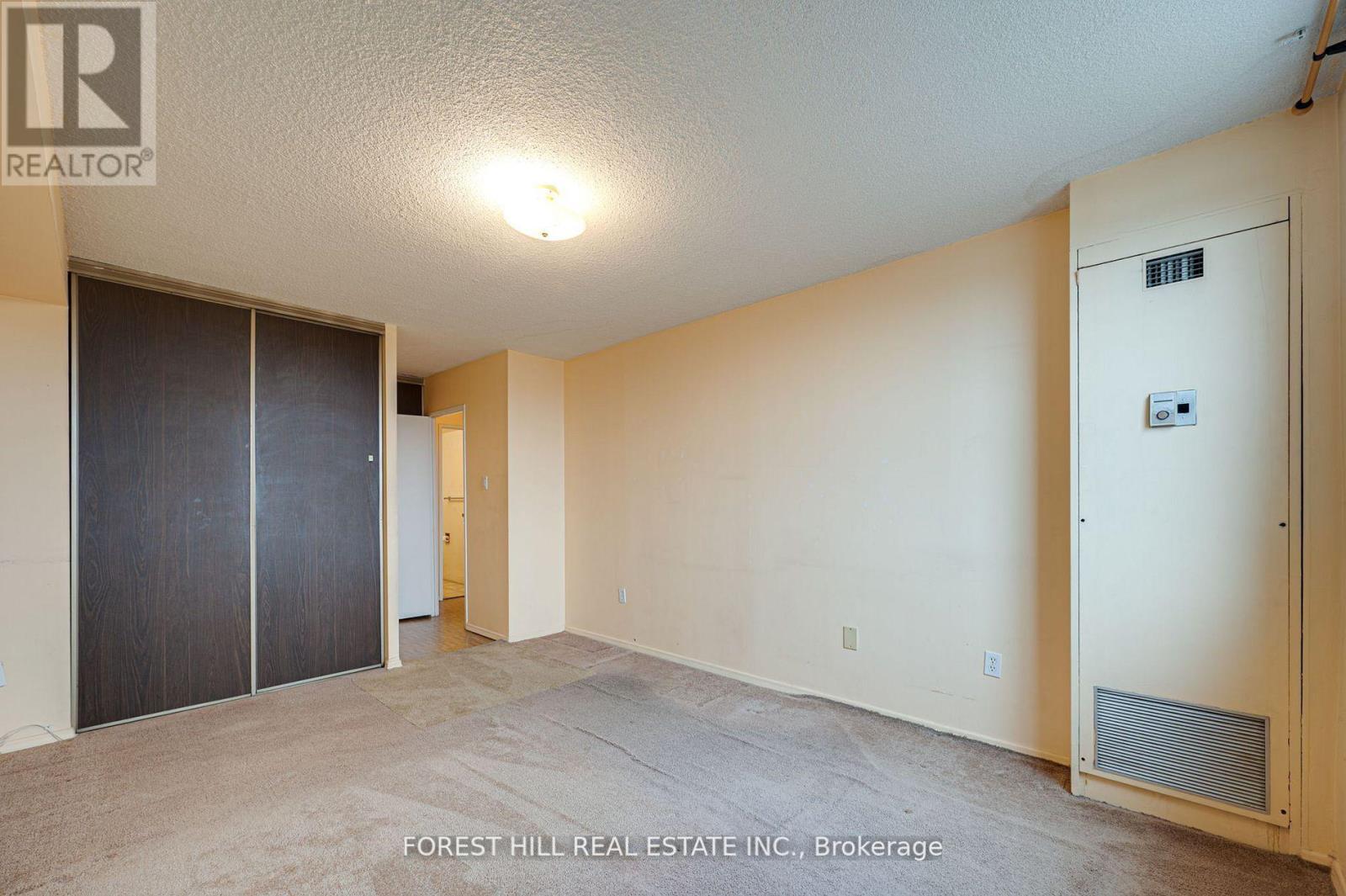812 - 205 Hilda Avenue Toronto, Ontario M2M 4B1
$550,000Maintenance, Cable TV, Common Area Maintenance, Heat, Electricity, Insurance, Parking, Water
$535 Monthly
Maintenance, Cable TV, Common Area Maintenance, Heat, Electricity, Insurance, Parking, Water
$535 MonthlyThis bright and airy unit is a fantastic opportunity to Unlock the potential of this spacious condo. With 2 bed, 2 baths, and a bright layout, this unit is ready for your creative touch. Ideal for renovators or investors, it offers endless possibilities to modernize or reimagine. Steps from schools, parks, shopping, and transit, the location is unbeatable. Transform it into your dream home or a lucrative investment property! **** EXTRAS **** Fridge, Stove, Dishwasher, All Electrical Light Fixtures & Window Coverings (id:24801)
Property Details
| MLS® Number | C10441527 |
| Property Type | Single Family |
| Community Name | Newtonbrook West |
| Community Features | Pet Restrictions |
| Features | Balcony |
| Parking Space Total | 1 |
Building
| Bathroom Total | 2 |
| Bedrooms Above Ground | 2 |
| Bedrooms Total | 2 |
| Cooling Type | Central Air Conditioning |
| Exterior Finish | Brick |
| Flooring Type | Parquet, Tile, Carpeted |
| Half Bath Total | 1 |
| Heating Fuel | Natural Gas |
| Heating Type | Forced Air |
| Size Interior | 900 - 999 Ft2 |
| Type | Apartment |
Parking
| Underground |
Land
| Acreage | No |
Rooms
| Level | Type | Length | Width | Dimensions |
|---|---|---|---|---|
| Ground Level | Living Room | 6.1 m | 3.34 m | 6.1 m x 3.34 m |
| Ground Level | Dining Room | 3.03 m | 2.55 m | 3.03 m x 2.55 m |
| Ground Level | Kitchen | 4.47 m | 2.32 m | 4.47 m x 2.32 m |
| Ground Level | Primary Bedroom | 4.55 m | 3.37 m | 4.55 m x 3.37 m |
| Ground Level | Bedroom 2 | 3.78 m | 2.39 m | 3.78 m x 2.39 m |
Contact Us
Contact us for more information
Kira Ginzburg
Salesperson
9001 Dufferin St Unit A9
Thornhill, Ontario L4J 0H7
(905) 695-6195
(905) 695-6194




























