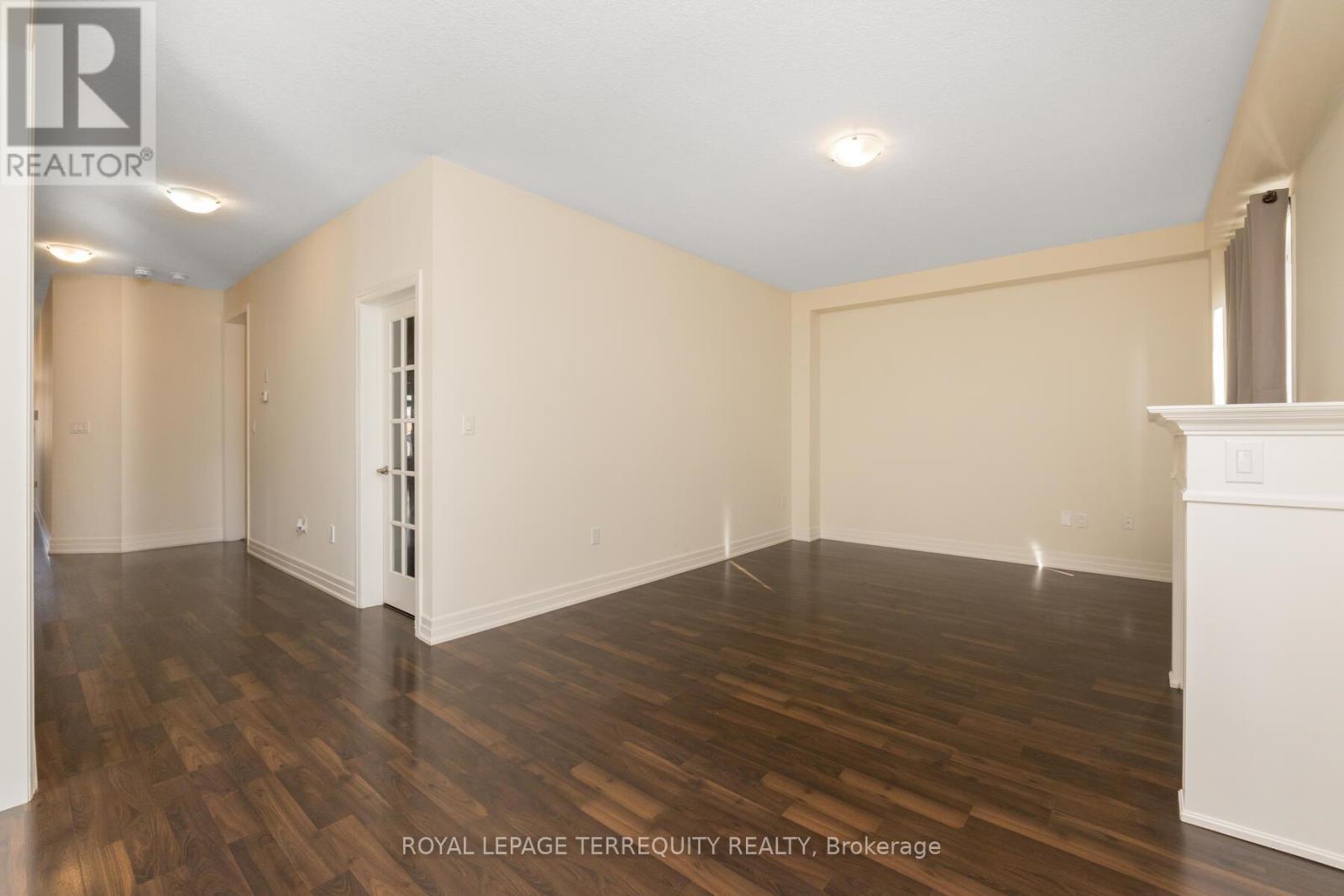4516 Eclipse Way Niagara Falls, Ontario L2G 0X4
$3,300 Monthly
Welcome to your dream home. This magnificent home with 45 Feet Frontage, 3450 sq Ft, brick and stone design, 9 Ft Ceiling On Main, Lots Of Upgrades, Kitchen with extended uppers & Stainless Steel Appliances, Second floor Laundry, Master Bedroom with the massive walk in closet & luxury ensuite. Bedroom 2 and 3 have shared ensuite and Bedroom 4 has its own ensuite with walk in closet. 10 mins to Niagara Falls, Niagara park way, Parks, School, shopping mall. 15 minute to QEW. **** EXTRAS **** Home includes all appliances ( S/S Fridge, Stove, Range Hood and Dishwasher) Washer and Dryer, Central AC, High Efficacy Furnace, Light Fixtures, New Curtains and Garage door openers. (id:24801)
Property Details
| MLS® Number | X10441481 |
| Property Type | Single Family |
| Amenities Near By | Hospital, Park, Schools |
| Community Features | School Bus |
| Features | Wooded Area |
| Parking Space Total | 4 |
Building
| Bathroom Total | 4 |
| Bedrooms Above Ground | 4 |
| Bedrooms Total | 4 |
| Amenities | Canopy, Fireplace(s) |
| Basement Type | Full |
| Construction Style Attachment | Detached |
| Cooling Type | Central Air Conditioning |
| Exterior Finish | Brick, Stone |
| Fire Protection | Smoke Detectors |
| Fireplace Present | Yes |
| Fireplace Total | 1 |
| Flooring Type | Carpeted, Ceramic, Laminate |
| Foundation Type | Concrete |
| Half Bath Total | 1 |
| Heating Fuel | Natural Gas |
| Heating Type | Forced Air |
| Stories Total | 2 |
| Size Interior | 3,500 - 5,000 Ft2 |
| Type | House |
| Utility Water | Municipal Water |
Parking
| Attached Garage |
Land
| Acreage | No |
| Fence Type | Fenced Yard |
| Land Amenities | Hospital, Park, Schools |
| Sewer | Sanitary Sewer |
| Size Depth | 116 Ft ,1 In |
| Size Frontage | 45 Ft ,3 In |
| Size Irregular | 45.3 X 116.1 Ft |
| Size Total Text | 45.3 X 116.1 Ft |
Rooms
| Level | Type | Length | Width | Dimensions |
|---|---|---|---|---|
| Second Level | Bedroom 4 | 5 m | 4.3 m | 5 m x 4.3 m |
| Second Level | Laundry Room | 2.5 m | 2 m | 2.5 m x 2 m |
| Second Level | Primary Bedroom | 6.1 m | 5.1 m | 6.1 m x 5.1 m |
| Second Level | Bedroom 2 | 5.2 m | 3 m | 5.2 m x 3 m |
| Second Level | Bedroom 3 | 5 m | 3.5 m | 5 m x 3.5 m |
| Main Level | Living Room | 3.1 m | 2.3 m | 3.1 m x 2.3 m |
| Main Level | Dining Room | 3.5 m | 3.8 m | 3.5 m x 3.8 m |
| Main Level | Family Room | 6.3 m | 4 m | 6.3 m x 4 m |
| Main Level | Office | 4.4 m | 2.7 m | 4.4 m x 2.7 m |
| Main Level | Kitchen | 4.7 m | 3.1 m | 4.7 m x 3.1 m |
| Main Level | Eating Area | 4.3 m | 3.7 m | 4.3 m x 3.7 m |
Utilities
| Cable | Available |
| Sewer | Available |
https://www.realtor.ca/real-estate/27675753/4516-eclipse-way-niagara-falls
Contact Us
Contact us for more information
Tharsi Sivarajah
Salesperson
www.gtaroyalhomes.com
200 Consumers Rd Ste 100
Toronto, Ontario M2J 4R4
(416) 496-9220
(416) 497-5949
www.terrequity.com/



































