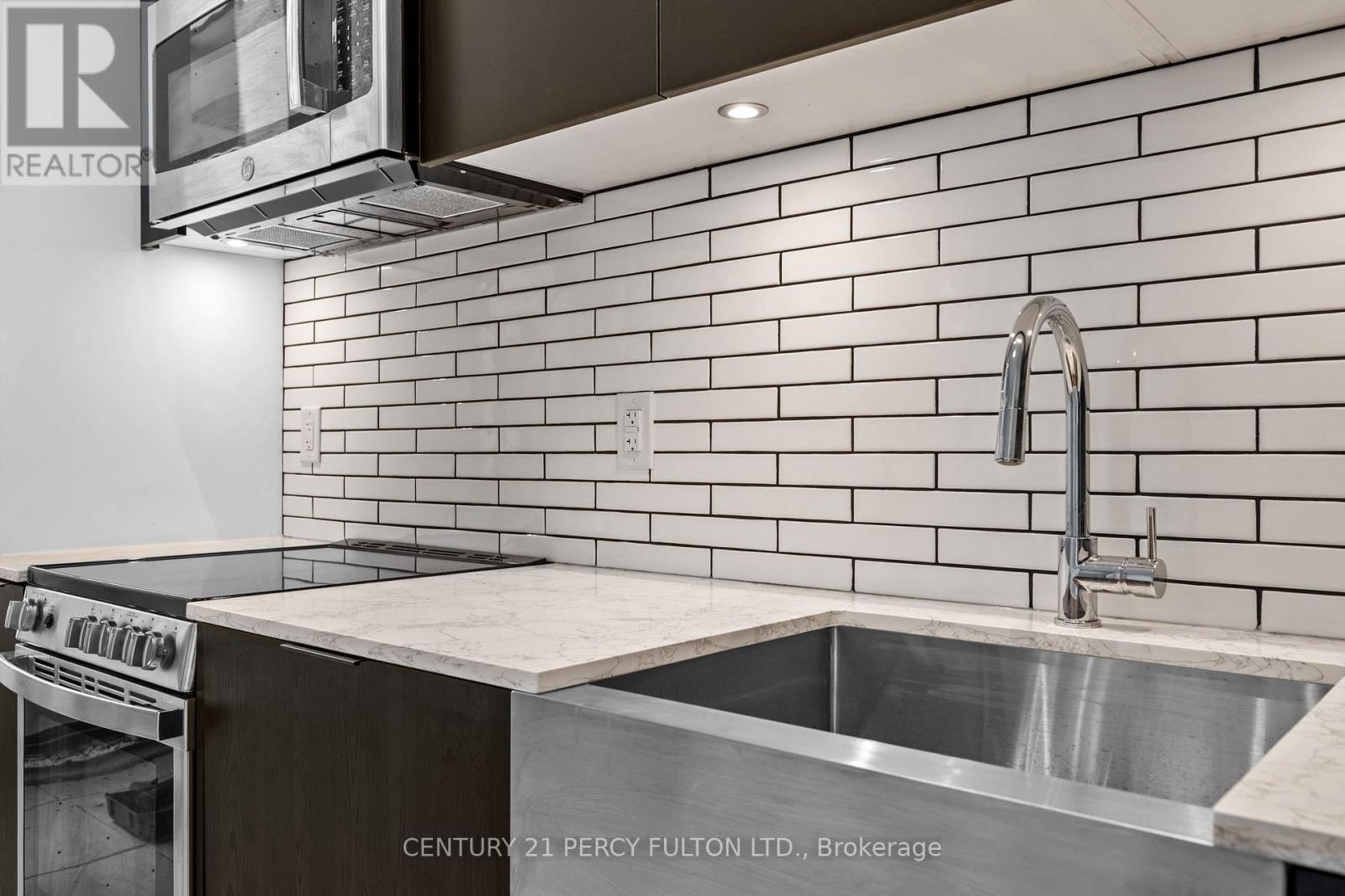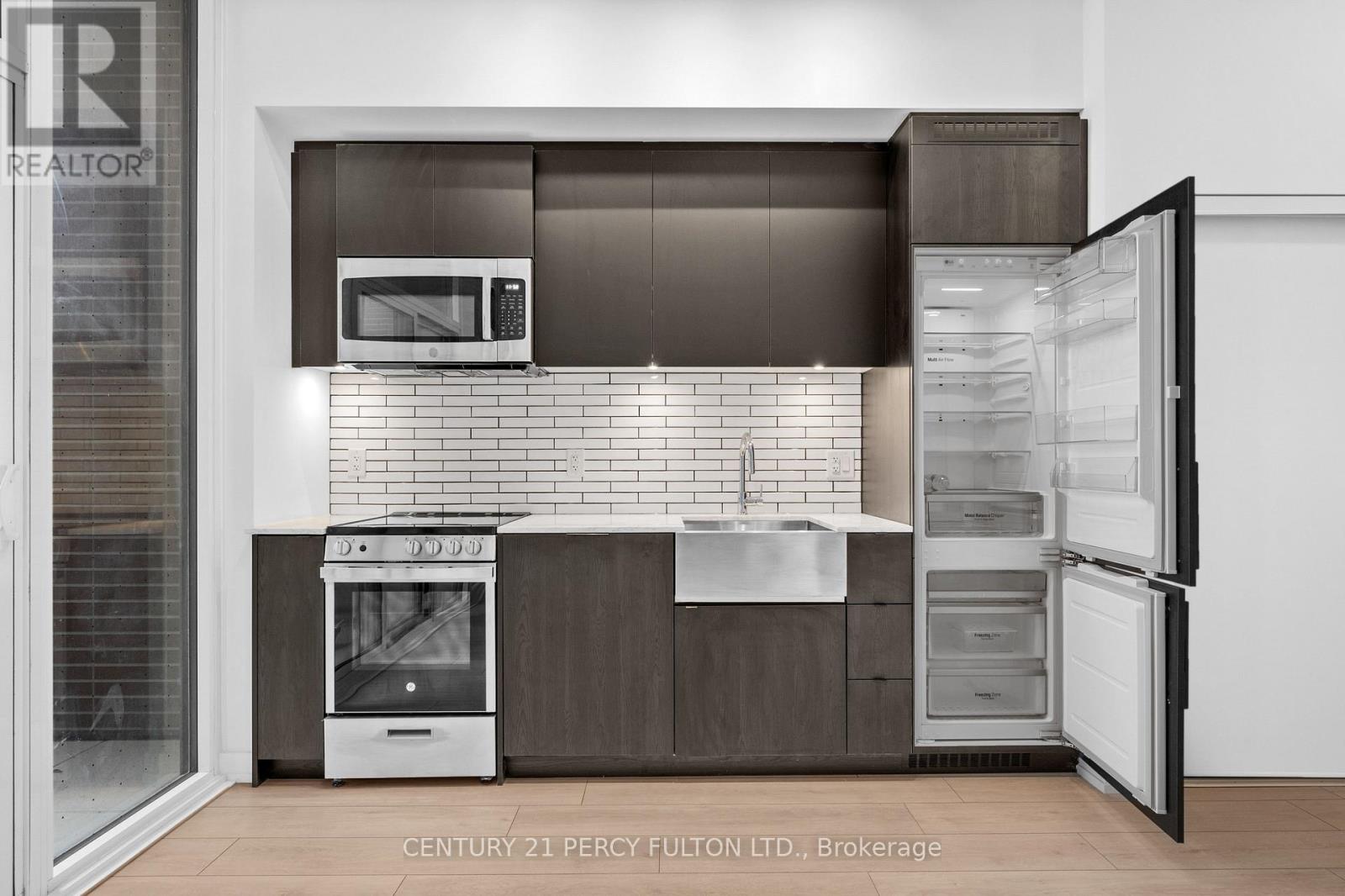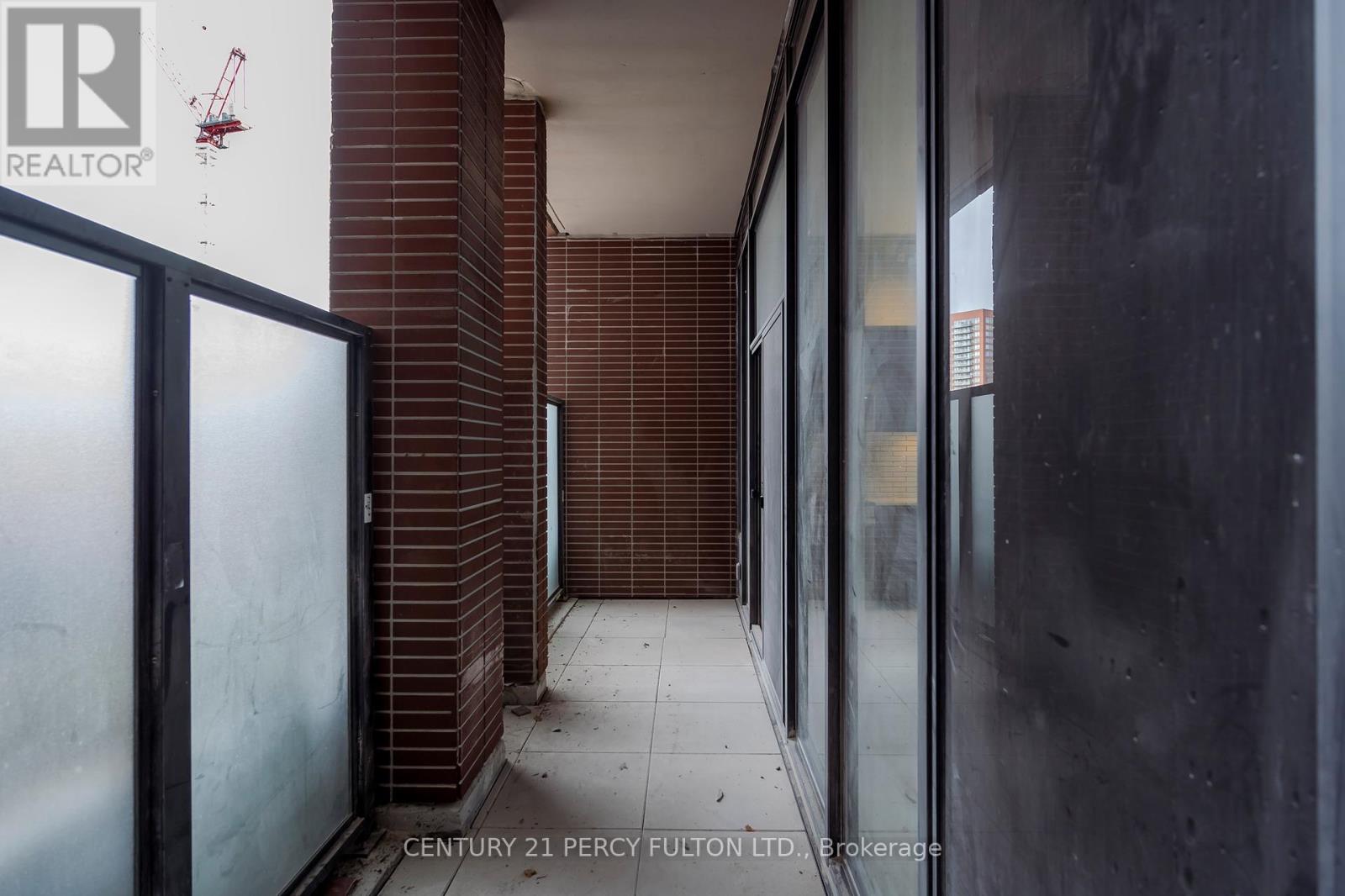201 - 270 Dufferin Street Toronto, Ontario M6K 0H8
$2,300 Monthly
Welcome Home To XO Condos 1 -Bedroom, 1-Bath Suite With LAUNDRY, PARKING & LOCKER. Perfect For Professionals Or Couples SeekingComfort And Convenience. Just 1 Year Old, This Stunning Unit Features Contemporary Design Blending Modem Aesthetics With Urban Sophistication. Featuring An Open-Concept Layout With Floor-To-Ceiling Windows, Engineered Hardwood Flooring, 12ft Ceiling & A LargeTerrace. A Gourmet Kitchen With Sleek Cabinetry, Quartz Countertops, And State-Of-The-Art Appliances. A Spa-Inspired Bathroom With Elegant Finishes And A Soaker Tub. Connected Living In Downtown Toronto With Seamless Access To TTC, GO Transit, Highways, Restaurants,Shopping, The Vibrant Liberty Village, Parks, The Lake, CNE And Much More. Enjoy Building Amenities That Fits Your Lifestyle: Fitness Center: Fully Equipped Gym And Dedicated Yoga Space. Entertainment Spaces: Party Room, Private Dining Area, And Outdoor Terraces For Hosting.Work From Home: Co-Working Spaces And Wi-Fi-Enabled Common Areas. Kids Zone: Indoor And Outdoor Play Areas For Families. RooftopGarden: Lush Green Spaces Offering Stunning City Views. This Condo Offers A Dynamic Lifestyle Where Modem Living Meets Urban Convenience. **** EXTRAS **** Fridge, Stove, Dishwasher, Building Amenities, Laundry In Unit, 1 Underground Parking, 1 Locker (id:24801)
Property Details
| MLS® Number | W10441767 |
| Property Type | Single Family |
| Community Name | South Parkdale |
| AmenitiesNearBy | Park |
| CommunityFeatures | Pet Restrictions |
| Features | Carpet Free, In Suite Laundry |
| ParkingSpaceTotal | 1 |
Building
| BathroomTotal | 1 |
| BedroomsAboveGround | 1 |
| BedroomsTotal | 1 |
| Amenities | Security/concierge, Exercise Centre, Recreation Centre, Storage - Locker |
| Appliances | Garage Door Opener Remote(s) |
| CoolingType | Central Air Conditioning |
| ExteriorFinish | Brick |
| FireProtection | Monitored Alarm |
| FlooringType | Laminate, Ceramic |
| HeatingFuel | Natural Gas |
| HeatingType | Forced Air |
| Type | Apartment |
Parking
| Underground |
Land
| Acreage | No |
| LandAmenities | Park |
Rooms
| Level | Type | Length | Width | Dimensions |
|---|---|---|---|---|
| Main Level | Kitchen | 2.2 m | 3.1 m | 2.2 m x 3.1 m |
| Main Level | Living Room | 3.5 m | 2.5 m | 3.5 m x 2.5 m |
| Main Level | Bedroom | 3 m | 2.8 m | 3 m x 2.8 m |
| Main Level | Primary Bedroom | 3 m | 2.8 m | 3 m x 2.8 m |
| Main Level | Bathroom | Measurements not available |
Interested?
Contact us for more information
Kaveena Maharaj
Salesperson










































