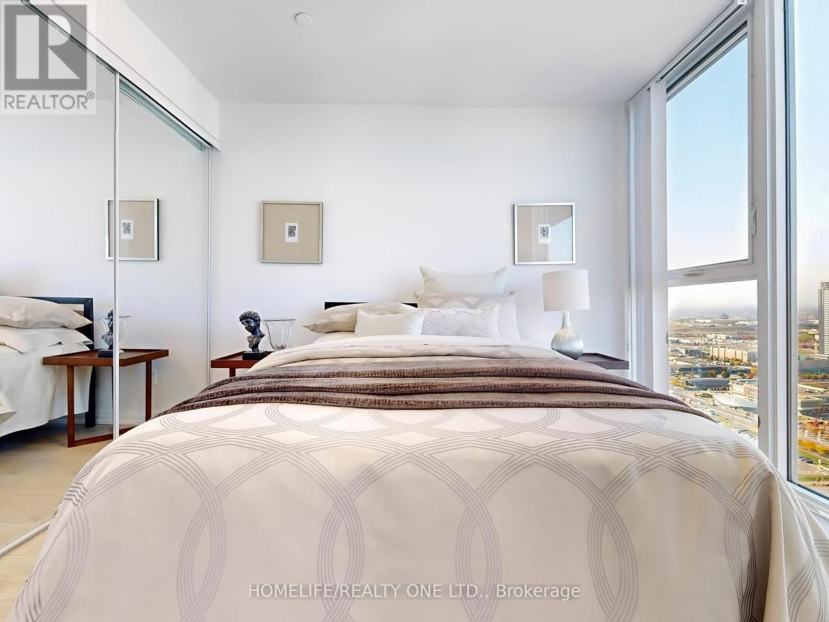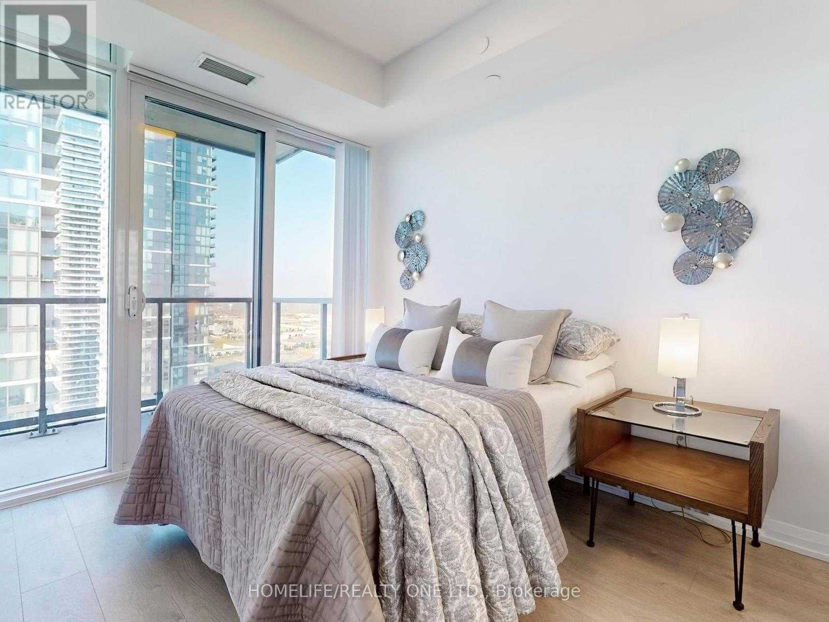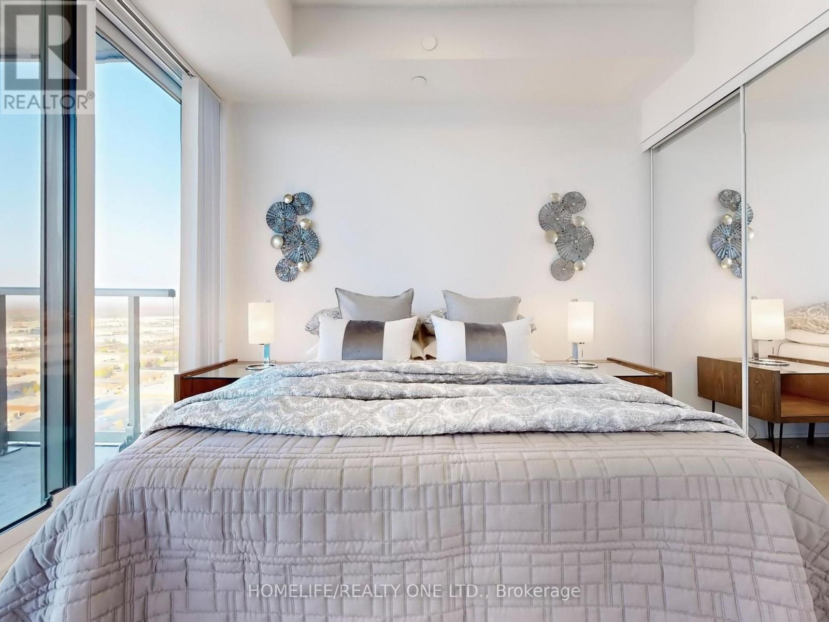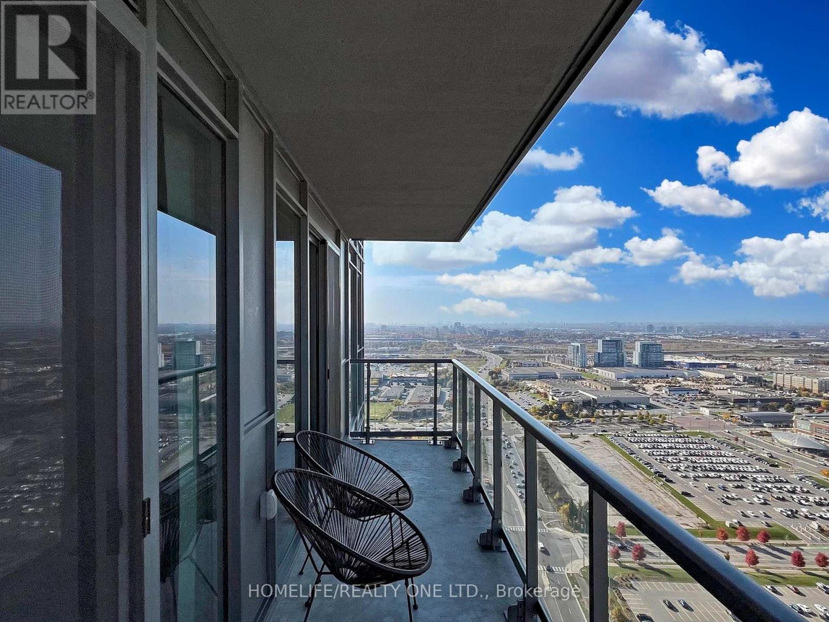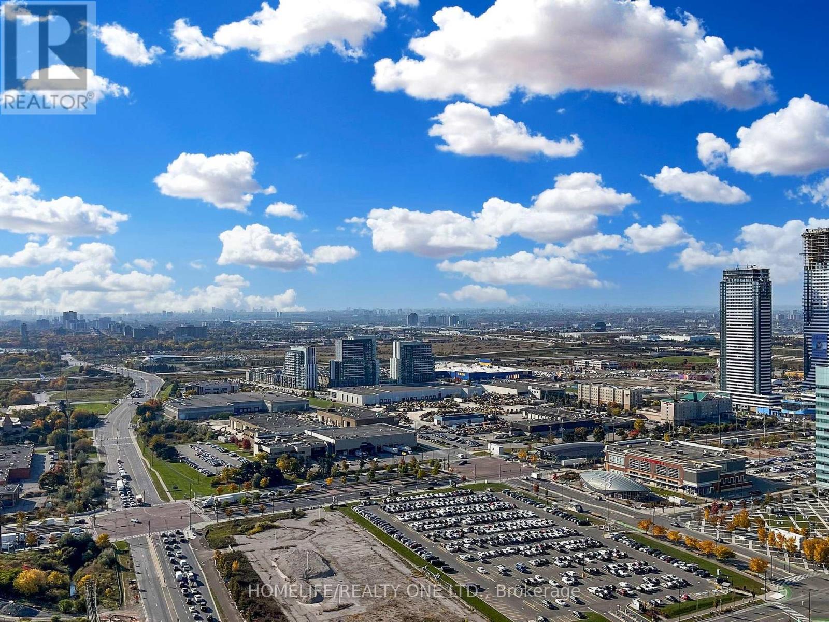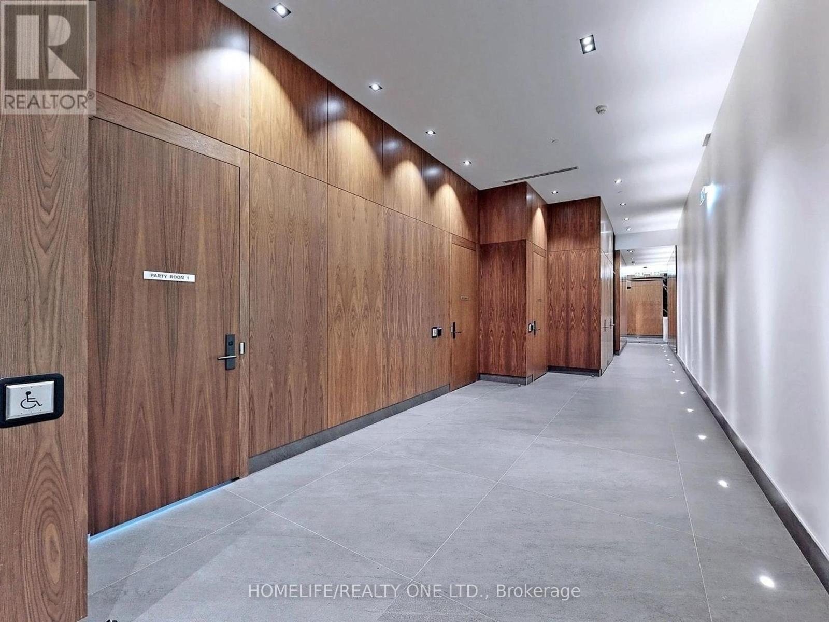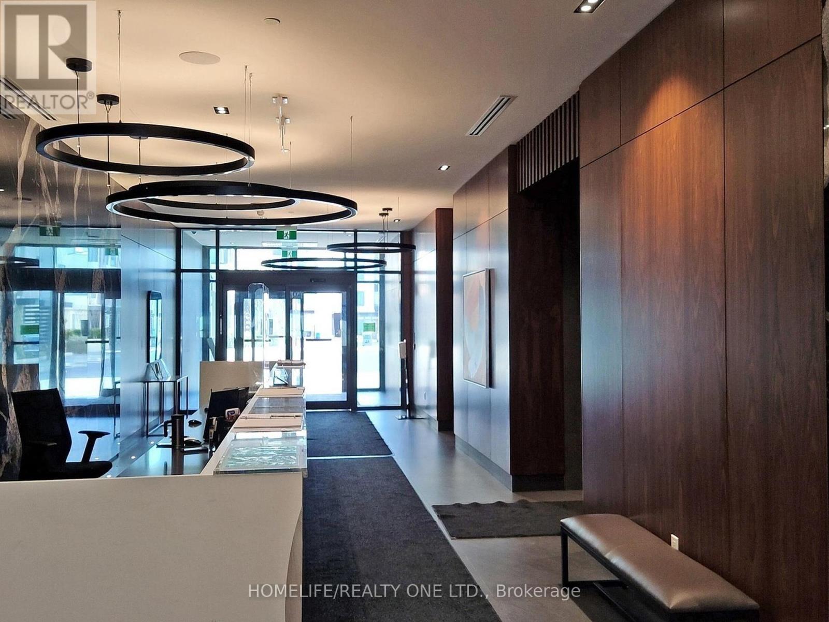3508 - 7895 Jane Street Vaughan, Ontario L4K 0K2
$759,900Maintenance, Common Area Maintenance, Insurance, Parking
$730.37 Monthly
Maintenance, Common Area Maintenance, Insurance, Parking
$730.37 MonthlyPerched On A High Floor In Highly Desirable THE MET Just Steps To Vibrant Vaughan Metropolitan Centre * This Urban Chic Suite Has It All!* 3-Bedrooms * 2-Full Baths * Fantastic Light Filled Split Configuration Floor Plan With Floor-To-Ceiling Windows & 9 High Ceilings Throughout, Complimented By 20' Balcony With 2-Walk-Outs & South West Exposure * It Offers Perfect Blend Of Function, Comfort, Style &Quality Finishes * Principal Room Will Impress You With Uninterrupted Flow & Open Plan That Features Ultra Sleek Kitchen, Flexible Layout Living & Dining & Walk-Out To Balcony * Primary Suite Is Fitted With 3-Piece Ensuite That Features Wall-to-Wall Shower & Double Closet * 2ndBedroom Overlooks Balcony With Walk-Out * Versatile 3rd Bedroom Suited For Home Office Is Fitted With Pocket Doors, Double Closet &Ample Storage * Suite Is Broadloom Free * Ensuite Laundry * 1 Underground Parking & 1 Locker **** EXTRAS **** Premium Location Just Steps To Subway, W/All Amenities At Your Fingertips, Super Easy Access Major Highways, York University & Vaughan Mills. Building Amenities Include: Gym, Hot Tub, Sauna, Party/Meeting Room, Media Room, Visitors Parking. (id:24801)
Property Details
| MLS® Number | N10442525 |
| Property Type | Single Family |
| Community Name | Concord |
| Amenities Near By | Public Transit, Schools |
| Community Features | Pet Restrictions |
| Features | Balcony |
| Parking Space Total | 1 |
Building
| Bathroom Total | 2 |
| Bedrooms Above Ground | 3 |
| Bedrooms Total | 3 |
| Amenities | Security/concierge, Recreation Centre, Exercise Centre, Party Room, Sauna, Storage - Locker |
| Appliances | Blinds, Dishwasher, Dryer, Freezer, Microwave, Refrigerator, Stove, Washer |
| Cooling Type | Central Air Conditioning |
| Exterior Finish | Concrete |
| Flooring Type | Laminate |
| Heating Type | Forced Air |
| Size Interior | 800 - 899 Ft2 |
| Type | Apartment |
Parking
| Underground |
Land
| Acreage | No |
| Land Amenities | Public Transit, Schools |
Rooms
| Level | Type | Length | Width | Dimensions |
|---|---|---|---|---|
| Main Level | Foyer | 2.37 m | 0.95 m | 2.37 m x 0.95 m |
| Main Level | Living Room | 8.45 m | 3.05 m | 8.45 m x 3.05 m |
| Main Level | Dining Room | 8.45 m | 3.05 m | 8.45 m x 3.05 m |
| Main Level | Kitchen | 8.45 m | 3.05 m | 8.45 m x 3.05 m |
| Main Level | Primary Bedroom | 3.15 m | 2.67 m | 3.15 m x 2.67 m |
| Main Level | Bathroom | 2.85 m | 1.62 m | 2.85 m x 1.62 m |
| Main Level | Bedroom 2 | 3.3 m | 2.82 m | 3.3 m x 2.82 m |
| Main Level | Bedroom 3 | 2.64 m | 2.61 m | 2.64 m x 2.61 m |
| Main Level | Bathroom | 2.37 m | 1.52 m | 2.37 m x 1.52 m |
| Main Level | Other | 6.7 m | 1.52 m | 6.7 m x 1.52 m |
https://www.realtor.ca/real-estate/27676656/3508-7895-jane-street-vaughan-concord-concord
Contact Us
Contact us for more information
Donald J. Nadeau
Salesperson
www.DonaldNadeau.com
501 Parliament Street
Toronto, Ontario M4X 1P3
(416) 922-5533
(416) 922-5808
www.homeliferealtyone.com


















