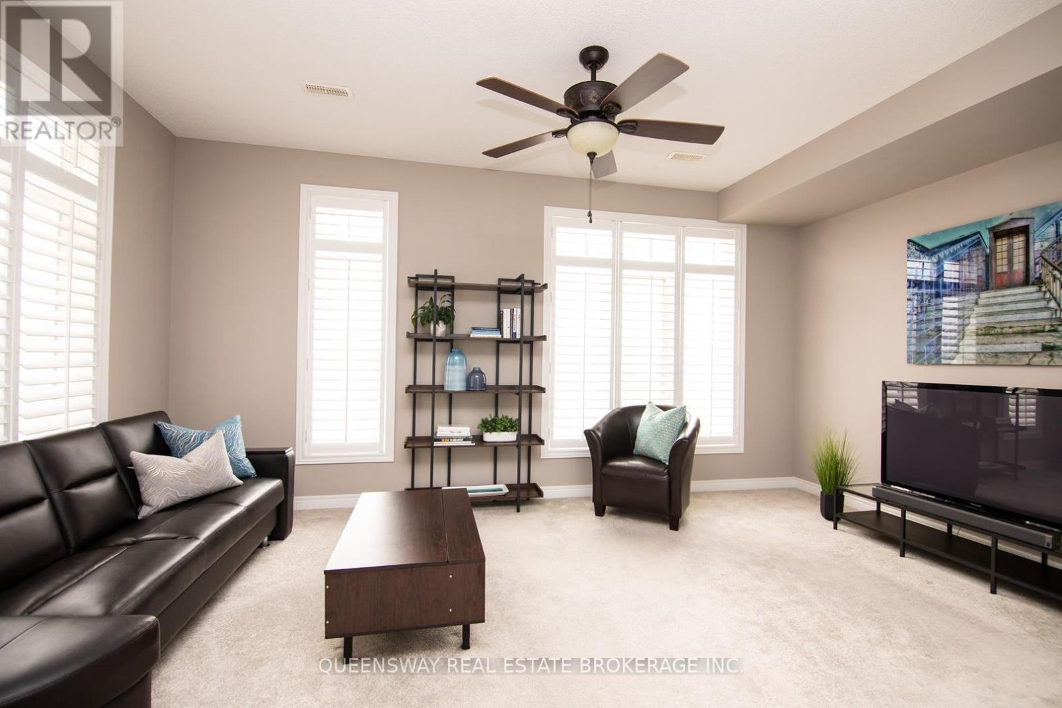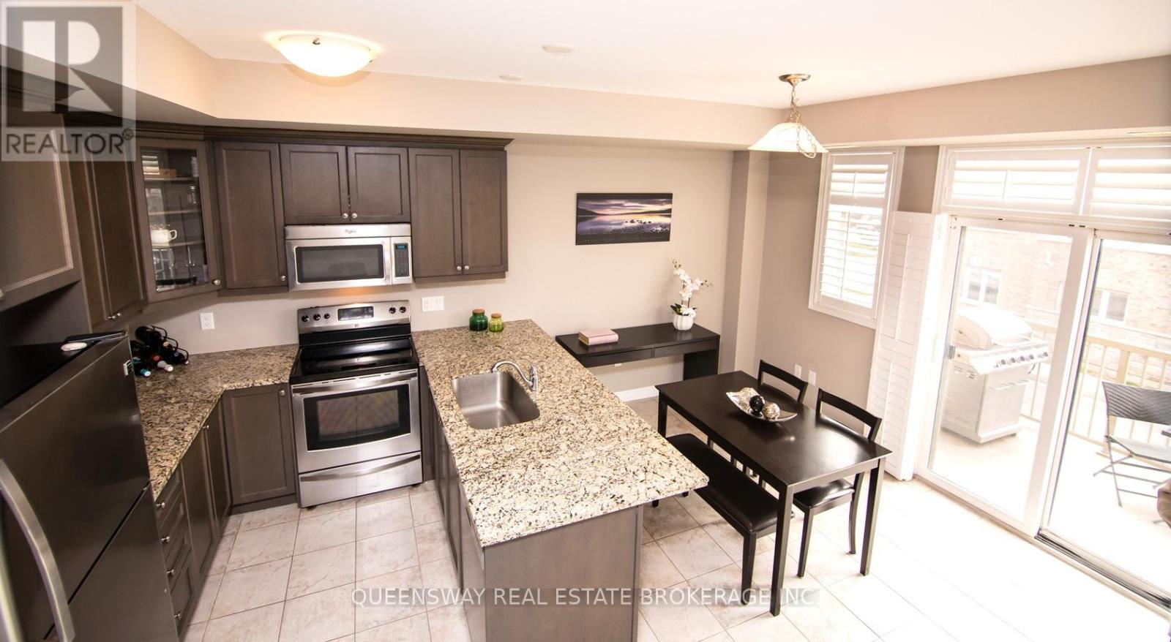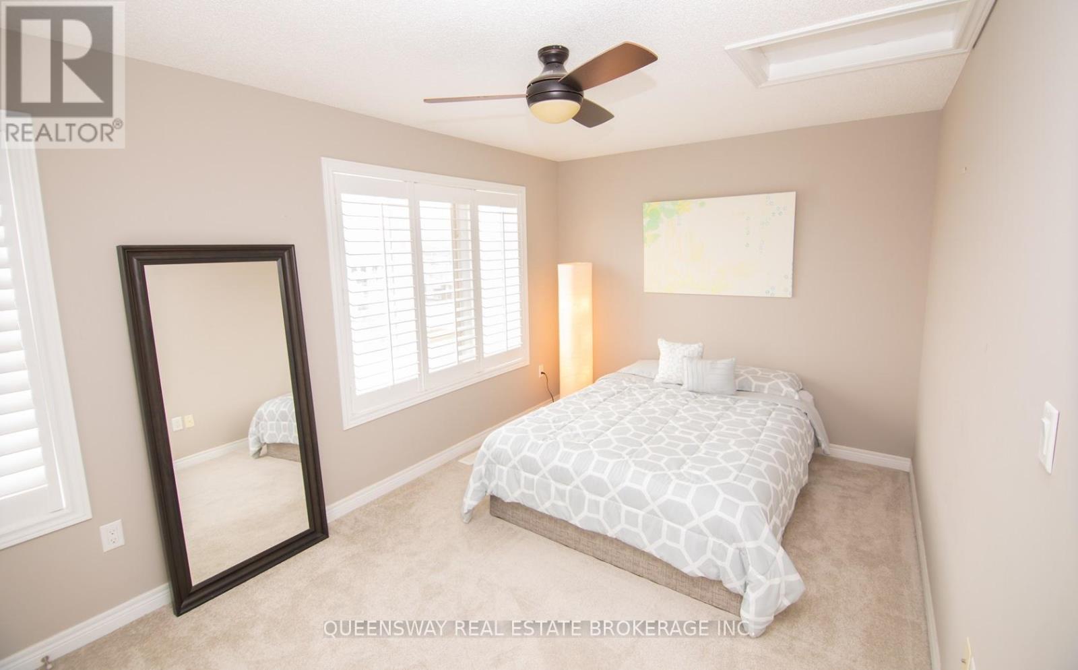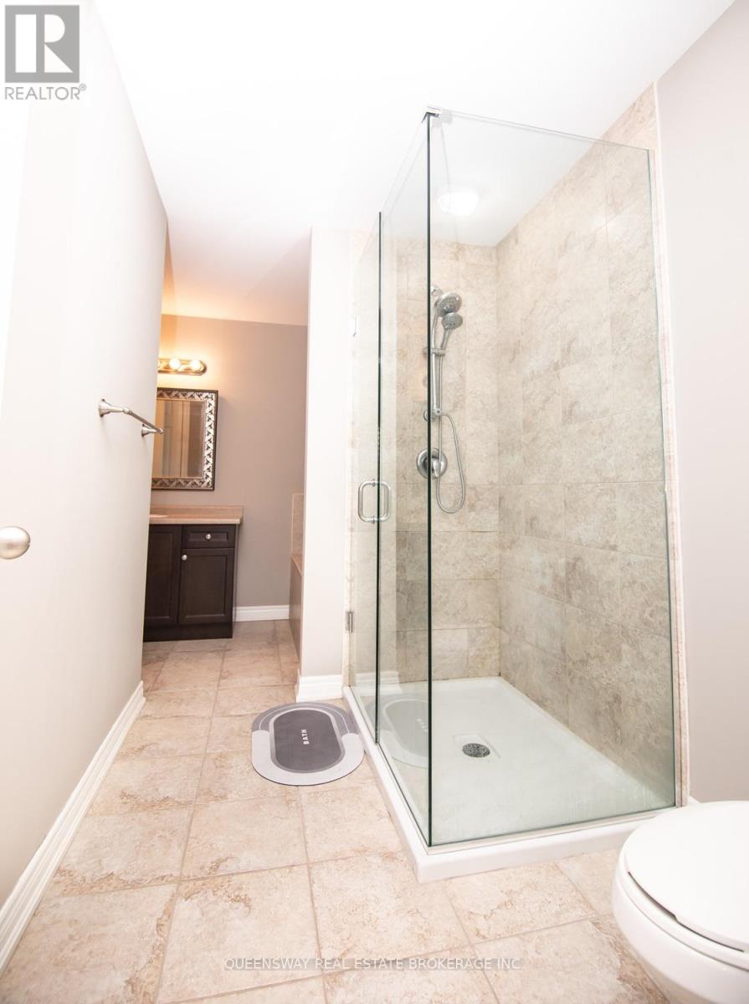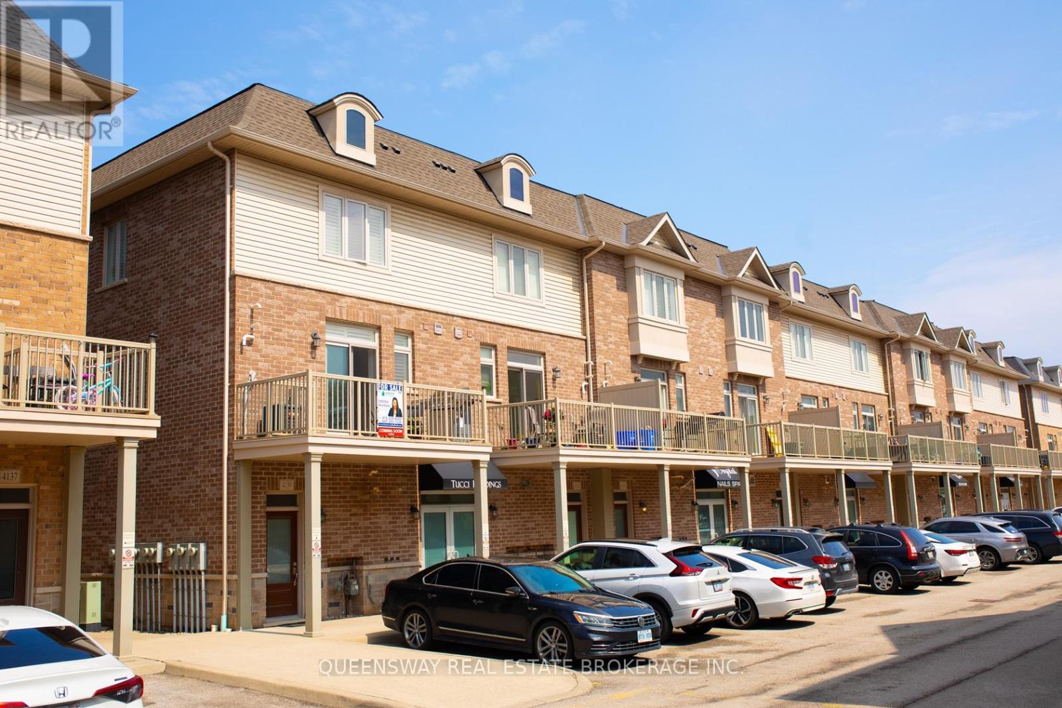4139 Palermo Common Burlington, Ontario L7L 0G7
$745,000Maintenance, Parcel of Tied Land
$235.72 Monthly
Maintenance, Parcel of Tied Land
$235.72 MonthlyWelcome to your new sanctuary! This stunning End Unit Townhome offers a blend of comfort, style, and functionality, making it the perfect place to call home. Here are the top 5 reasons why you'll fall in love with this gem: 1)Abundant Natural Light: Enjoy natural light flooding through Large Windows, showcasing breathtaking Sunrises and Sunsets, while the Custom California Shutters offer a perfect balance of privacy & style 2)Large Kitchen: Discover the heart of the home in the well-designed kitchen, complete w/ full height cupboards, stylish granite counters & dual sink, offering functionality without sacrificing style 3)Plenty of Storage: Integrated throughout the property, each bedroom offers a His/Hers Closets, an organizer's dream. 4)Private Balcony: Step outside & unwind on the spacious balcony, offering the perfect space for outdoor relaxation 5)Desirable Central Location: Nestled in a prime location, close to QEW, GO Train, Lakefront & Picturesque Downtown Burlington! **** EXTRAS **** Offers Welcome Anytime ! 1371 Sq Ft, 9' Ceilings. Visitor Parking, Professionally Cleaned Carpet, BBQ Gas Hookup, Large 4 Semi-Ensuite W/ Separate Shower & Tub, With Access from Each Bedroom. Exclusive Parking In Front Of Unit. (id:24801)
Property Details
| MLS® Number | W10441981 |
| Property Type | Single Family |
| Community Name | Shoreacres |
| Amenities Near By | Public Transit, Schools, Hospital |
| Equipment Type | Water Heater |
| Parking Space Total | 1 |
| Rental Equipment Type | Water Heater |
Building
| Bathroom Total | 2 |
| Bedrooms Above Ground | 2 |
| Bedrooms Total | 2 |
| Appliances | Dishwasher, Dryer, Microwave, Range, Refrigerator, Stove, Washer, Window Coverings |
| Construction Style Attachment | Attached |
| Cooling Type | Central Air Conditioning |
| Exterior Finish | Aluminum Siding, Brick |
| Flooring Type | Carpeted, Tile |
| Foundation Type | Concrete |
| Half Bath Total | 1 |
| Heating Fuel | Natural Gas |
| Heating Type | Forced Air |
| Stories Total | 3 |
| Size Interior | 1,100 - 1,500 Ft2 |
| Type | Row / Townhouse |
| Utility Water | Municipal Water |
Land
| Acreage | No |
| Land Amenities | Public Transit, Schools, Hospital |
| Sewer | Sanitary Sewer |
| Size Total Text | Under 1/2 Acre |
Rooms
| Level | Type | Length | Width | Dimensions |
|---|---|---|---|---|
| Second Level | Living Room | 5.2 m | 3.6 m | 5.2 m x 3.6 m |
| Second Level | Kitchen | 2 m | 3 m | 2 m x 3 m |
| Second Level | Dining Room | 3.9 m | 2.2 m | 3.9 m x 2.2 m |
| Second Level | Bathroom | Measurements not available | ||
| Third Level | Bedroom | 4.3 m | 3.1 m | 4.3 m x 3.1 m |
| Third Level | Bedroom 2 | 4.3 m | 2.8 m | 4.3 m x 2.8 m |
| Third Level | Bathroom | Measurements not available | ||
| Ground Level | Foyer | Measurements not available |
https://www.realtor.ca/real-estate/27676668/4139-palermo-common-burlington-shoreacres-shoreacres
Contact Us
Contact us for more information
Cristina Pruteanu
Salesperson
www.cristinashomes.com/
8 Hornell Street
Toronto, Ontario M8Z 1X2
(416) 259-4000
(877) 211-8746
www.queenswayrealestate.com/






