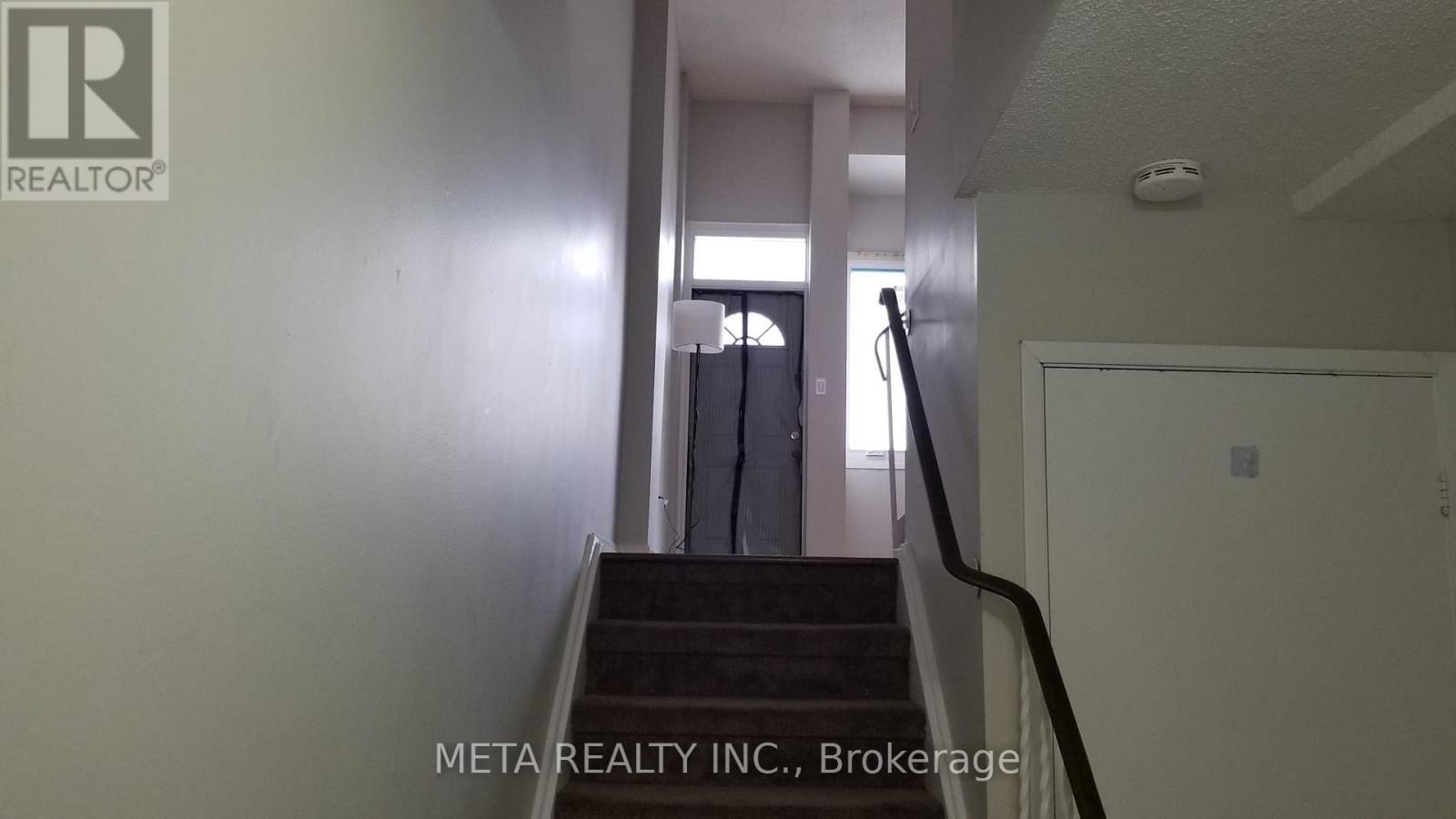93 - 30 Wingarden Court Toronto, Ontario M1B 2K2
3 Bedroom
1 Bathroom
1,000 - 1,199 ft2
Forced Air
$2,700 Monthly
Renovated Kitchen & Bathroom. Ground Floor Features Very Spacious Living Area With Large Window & Walk Out To Backyard, A Separate Dining Area With A Renovated Kitchen. Upper Floor Has 3 Spacious Bedrooms With Big Windows & Closets With A Renovated Full Washroom. Basement Is Perfect Place For Laundry & Storage. Close To Transit, School, Groceries, Mall, Library, Highway & More. (id:24801)
Property Details
| MLS® Number | E10455451 |
| Property Type | Single Family |
| Community Name | Malvern |
| Amenities Near By | Hospital, Park, Place Of Worship, Public Transit, Schools |
| Community Features | Pet Restrictions |
| Features | Carpet Free |
| Parking Space Total | 2 |
Building
| Bathroom Total | 1 |
| Bedrooms Above Ground | 3 |
| Bedrooms Total | 3 |
| Amenities | Visitor Parking |
| Appliances | Dryer, Refrigerator, Stove, Washer |
| Basement Development | Unfinished |
| Basement Type | N/a (unfinished) |
| Exterior Finish | Aluminum Siding |
| Flooring Type | Laminate, Vinyl |
| Heating Fuel | Natural Gas |
| Heating Type | Forced Air |
| Stories Total | 2 |
| Size Interior | 1,000 - 1,199 Ft2 |
| Type | Row / Townhouse |
Parking
| Attached Garage |
Land
| Acreage | No |
| Land Amenities | Hospital, Park, Place Of Worship, Public Transit, Schools |
Rooms
| Level | Type | Length | Width | Dimensions |
|---|---|---|---|---|
| Second Level | Primary Bedroom | 4.5 m | 3.19 m | 4.5 m x 3.19 m |
| Second Level | Bedroom 2 | 3.29 m | 2.59 m | 3.29 m x 2.59 m |
| Second Level | Bedroom 3 | 3.29 m | 2.59 m | 3.29 m x 2.59 m |
| In Between | Dining Room | 4.22 m | 2.79 m | 4.22 m x 2.79 m |
| In Between | Kitchen | 5.19 m | 2.19 m | 5.19 m x 2.19 m |
https://www.realtor.ca/real-estate/27678003/93-30-wingarden-court-toronto-malvern-malvern
Contact Us
Contact us for more information
Sandeep Sharma
Salesperson
Meta Realty Inc.
8300 Woodbine Ave Unit 411
Markham, Ontario L3R 9Y7
8300 Woodbine Ave Unit 411
Markham, Ontario L3R 9Y7
(647) 692-1888
(905) 909-0202

















