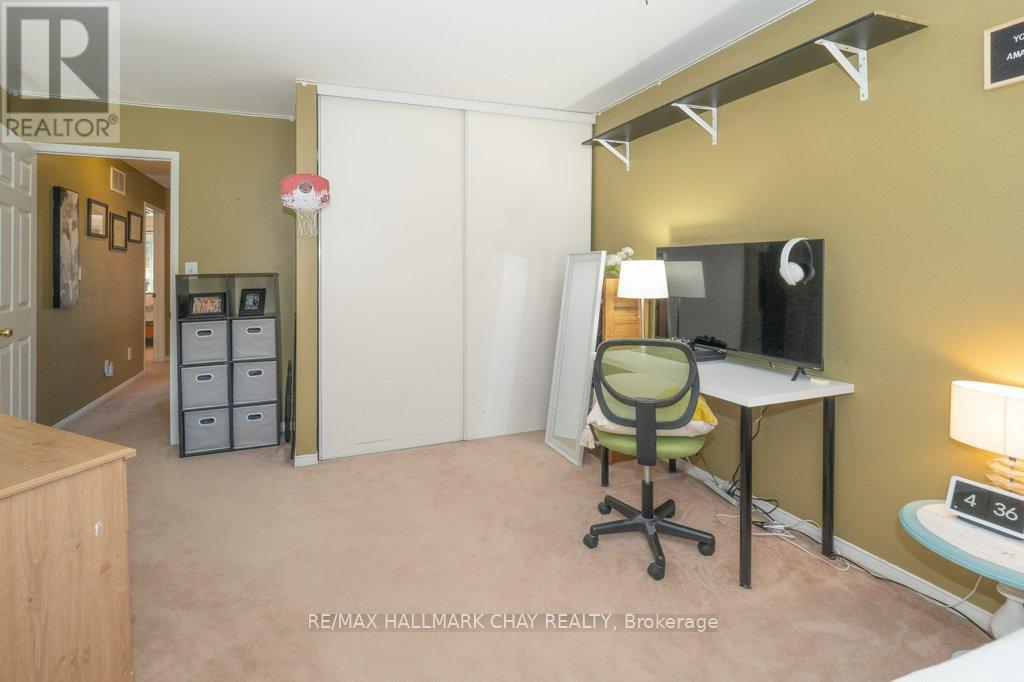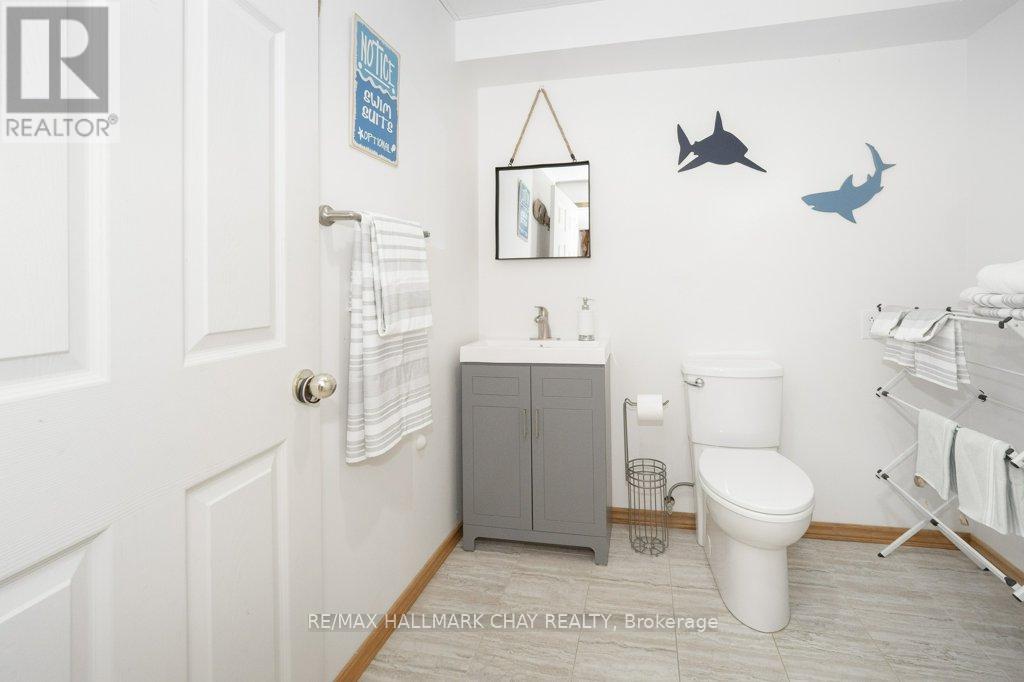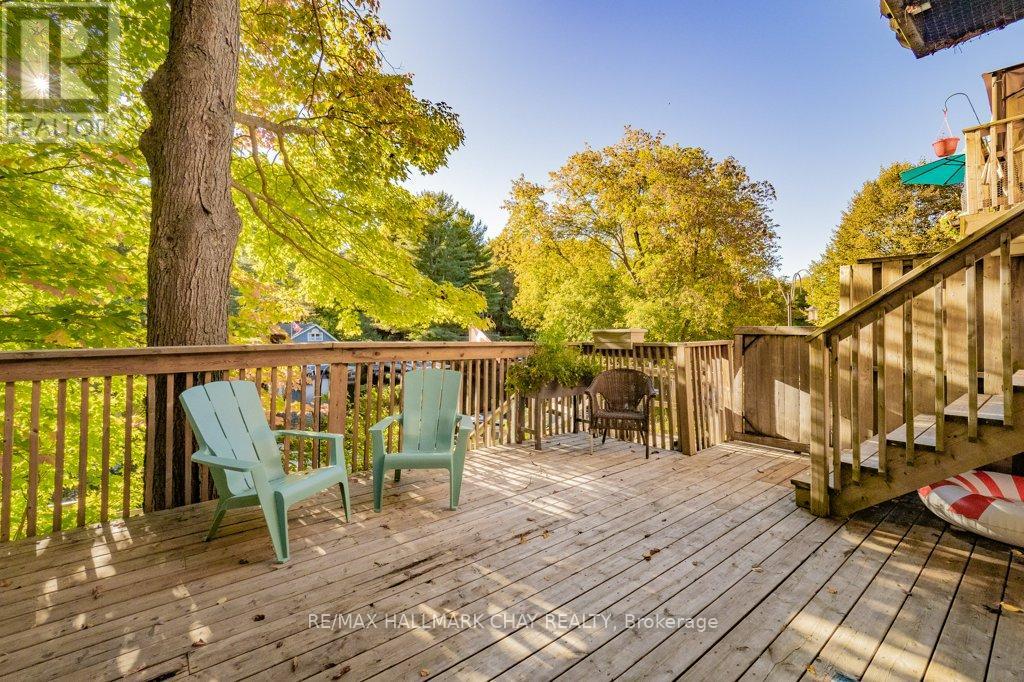20 Liza Crescent Bracebridge, Ontario P1L 1G4
$749,000
If you missed the neighbouring property that sold recently, here is a second chance! Live on the Muskoka River in the heart of Bracebridge! Why settle for a subdivision home at this price when your back yard waterway leads to Lake Muskoka? This freehold townhome has over 2400 Sq. Feet, 2 waterside decks and 2 of the 3 bedrooms have water views. Enjoy a private and a shared dock, a sandy shoreline with deep entry off the dock. The TransCanada trail along the river is a bonus feature at the doorstep and leads to Bracebridge Falls and the downtown shops and restaurants, as well as the rowing club, pickle ball courts and Kelvin Grove park and boat launch. There is an option for Lakeland Fibre Internet which makes working from home a breeze. There are so many features at the location to appreciate! The taxes are low compared to typical waterfront homes and the complex shares the costs of snow ploughing and grass maintenance for an average $100 per month. Come see what an incredible lifestyle this home and location have to offer! (id:24801)
Property Details
| MLS® Number | X10459284 |
| Property Type | Single Family |
| Features | Irregular Lot Size |
| ParkingSpaceTotal | 2 |
| Structure | Patio(s), Dock |
| ViewType | Direct Water View |
| WaterFrontType | Waterfront |
Building
| BathroomTotal | 4 |
| BedroomsAboveGround | 3 |
| BedroomsTotal | 3 |
| Amenities | Fireplace(s) |
| Appliances | Water Heater, Dishwasher, Dryer, Refrigerator, Stove, Washer |
| BasementDevelopment | Finished |
| BasementFeatures | Walk Out |
| BasementType | N/a (finished) |
| ConstructionStyleAttachment | Attached |
| CoolingType | Central Air Conditioning |
| ExteriorFinish | Brick, Vinyl Siding |
| FireplacePresent | Yes |
| FoundationType | Block, Poured Concrete |
| HalfBathTotal | 2 |
| HeatingFuel | Natural Gas |
| HeatingType | Forced Air |
| StoriesTotal | 2 |
| SizeInterior | 1499.9875 - 1999.983 Sqft |
| Type | Row / Townhouse |
| UtilityWater | Municipal Water |
Parking
| Attached Garage |
Land
| AccessType | Year-round Access, Private Docking, Public Docking |
| Acreage | No |
| LandscapeFeatures | Landscaped |
| Sewer | Sanitary Sewer |
| SizeDepth | 99 Ft ,3 In |
| SizeFrontage | 22 Ft ,8 In |
| SizeIrregular | 22.7 X 99.3 Ft ; L-shaped, Road Frontage Is 9ft |
| SizeTotalText | 22.7 X 99.3 Ft ; L-shaped, Road Frontage Is 9ft|under 1/2 Acre |
| SurfaceWater | Lake/pond |
| ZoningDescription | R4 |
Rooms
| Level | Type | Length | Width | Dimensions |
|---|---|---|---|---|
| Second Level | Primary Bedroom | 5.31 m | 3.51 m | 5.31 m x 3.51 m |
| Second Level | Bathroom | 2.7 m | 2.41 m | 2.7 m x 2.41 m |
| Second Level | Bedroom 2 | 5.87 m | 3.38 m | 5.87 m x 3.38 m |
| Second Level | Bedroom 3 | 5.74 m | 3.81 m | 5.74 m x 3.81 m |
| Second Level | Bathroom | 2.79 m | 1.8 m | 2.79 m x 1.8 m |
| Basement | Laundry Room | 2.11 m | 1.98 m | 2.11 m x 1.98 m |
| Basement | Recreational, Games Room | 4.52 m | 3 m | 4.52 m x 3 m |
| Basement | Office | 4.72 m | 3.48 m | 4.72 m x 3.48 m |
| Main Level | Living Room | 5.03 m | 2.84 m | 5.03 m x 2.84 m |
| Main Level | Bathroom | 2.03 m | 0.89 m | 2.03 m x 0.89 m |
| Main Level | Dining Room | 5.54 m | 3.66 m | 5.54 m x 3.66 m |
| Main Level | Kitchen | 4.09 m | 2.41 m | 4.09 m x 2.41 m |
https://www.realtor.ca/real-estate/27678036/20-liza-crescent-bracebridge
Interested?
Contact us for more information











































