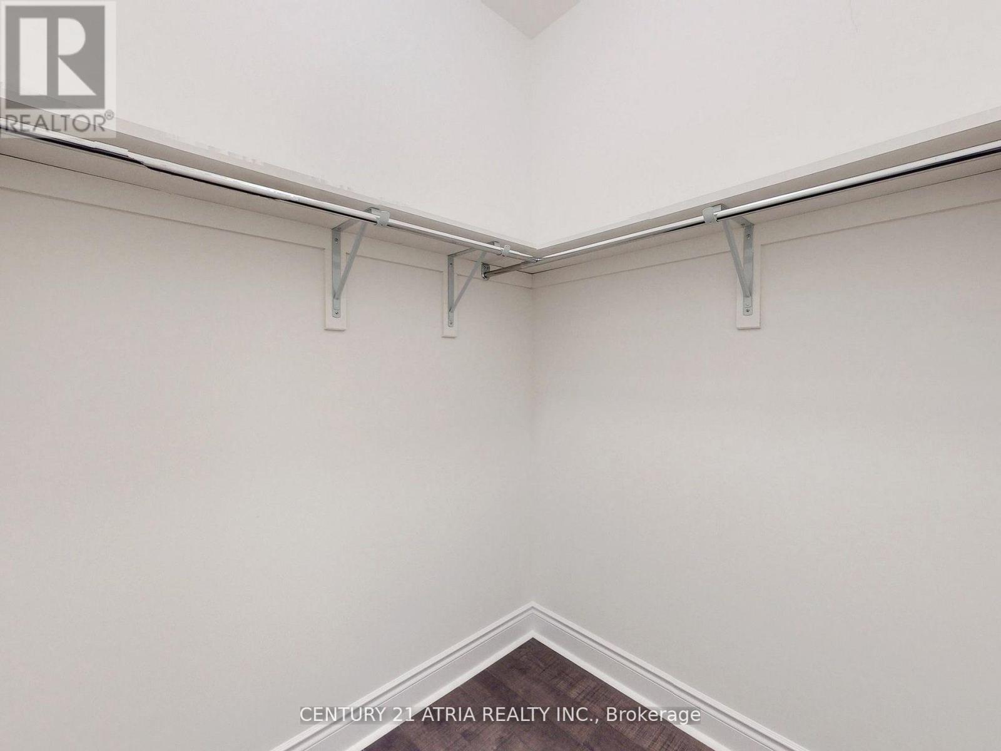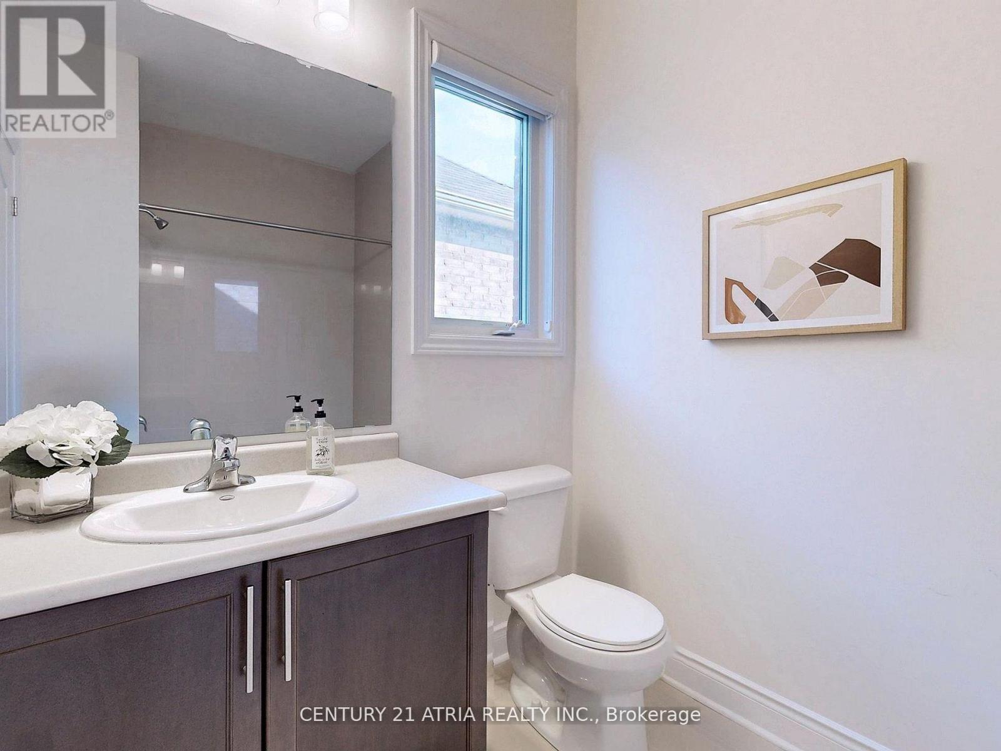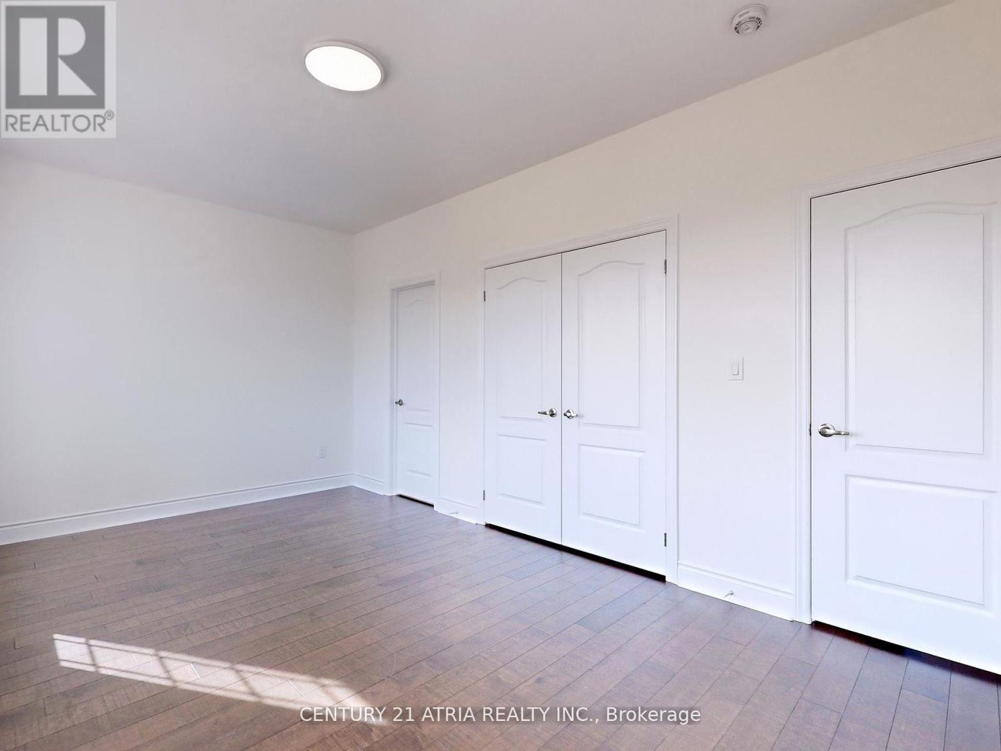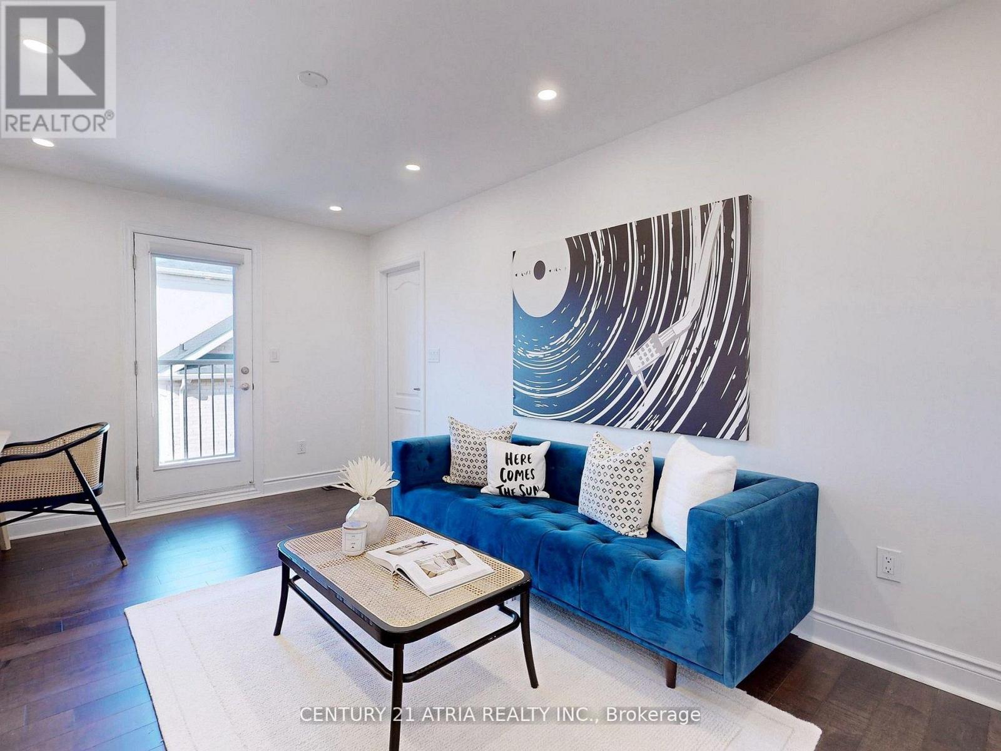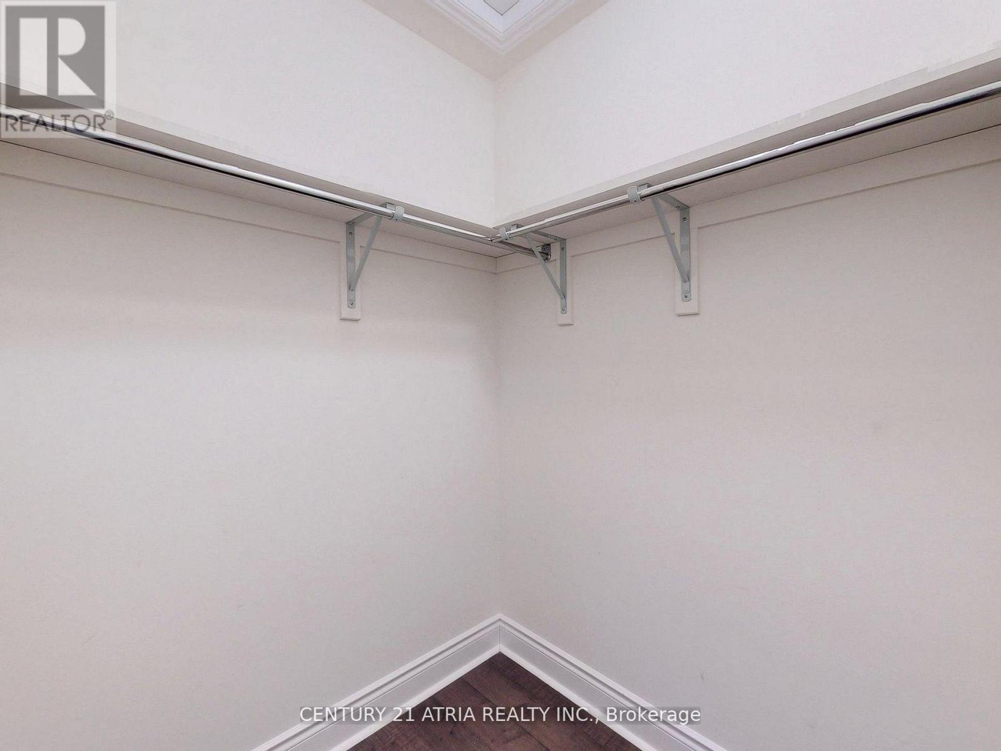717 Mee Place Newmarket, Ontario L3X 0G6
$1,798,000
Well-Maintained 5-Bedroom Luxury Home in Sought-After Copper Hill! Built by Preston Homes, this stunning 3,250 sqft detached property offers 5bedrooms and 6 bathrooms. Featuring a soaring 10'smooth ceiling on the main floor and a 9'ceiling on the second, this home exudes elegance and comfort. The open-concept layout is highlighted by an upgraded kitchen with extra-tall cabinets, granite countertops, a center island, and ample pot lights throughout. The third-floor loft provides an ideal space for a media room or home office with its own ensuite. Enjoy the convenience of a 2nd-floor laundry room, solid oak staircase with wrought iron pickets, and hardwood flooring throughout. The master bedroom is a true retreat with his and her walk-in closets, a double sink, a corner tub, and a separate shower. With over $100,000 in upgrades, including a beautiful stone and brick front, this home is move-in ready. Located in the desirable Copper Hill neighbourhood ,close to the community center and Highway 404 (id:24801)
Property Details
| MLS® Number | N10463648 |
| Property Type | Single Family |
| Community Name | Stonehaven-Wyndham |
| Parking Space Total | 4 |
Building
| Bathroom Total | 6 |
| Bedrooms Above Ground | 5 |
| Bedrooms Total | 5 |
| Appliances | Cooktop, Dryer, Hood Fan, Refrigerator, Washer, Water Softener, Water Purifier |
| Basement Development | Unfinished |
| Basement Type | Full (unfinished) |
| Construction Style Attachment | Detached |
| Cooling Type | Central Air Conditioning |
| Exterior Finish | Brick, Stone |
| Fireplace Present | Yes |
| Flooring Type | Hardwood, Ceramic |
| Foundation Type | Concrete |
| Half Bath Total | 1 |
| Heating Fuel | Natural Gas |
| Heating Type | Forced Air |
| Stories Total | 3 |
| Type | House |
| Utility Water | Municipal Water |
Parking
| Garage |
Land
| Acreage | No |
| Sewer | Sanitary Sewer |
| Size Depth | 85 Ft ,3 In |
| Size Frontage | 46 Ft ,3 In |
| Size Irregular | 46.26 X 85.3 Ft |
| Size Total Text | 46.26 X 85.3 Ft |
Rooms
| Level | Type | Length | Width | Dimensions |
|---|---|---|---|---|
| Second Level | Primary Bedroom | 6.4 m | 4.12 m | 6.4 m x 4.12 m |
| Second Level | Bedroom 2 | 3.15 m | 3.5 m | 3.15 m x 3.5 m |
| Second Level | Bedroom 3 | 3.86 m | 3.81 m | 3.86 m x 3.81 m |
| Second Level | Bedroom 4 | 4.88 m | 4.17 m | 4.88 m x 4.17 m |
| Third Level | Bedroom 5 | Measurements not available | ||
| Main Level | Living Room | 3.81 m | 4.06 m | 3.81 m x 4.06 m |
| Main Level | Dining Room | 3.81 m | 3.66 m | 3.81 m x 3.66 m |
| Main Level | Kitchen | 5.79 m | 3.96 m | 5.79 m x 3.96 m |
| Main Level | Eating Area | 3.88 m | 3.96 m | 3.88 m x 3.96 m |
Contact Us
Contact us for more information
Joyce Li
Salesperson
C200-1550 Sixteenth Ave Bldg C South
Richmond Hill, Ontario L4B 3K9
(905) 883-1988
(905) 883-8108
www.century21atria.com/























