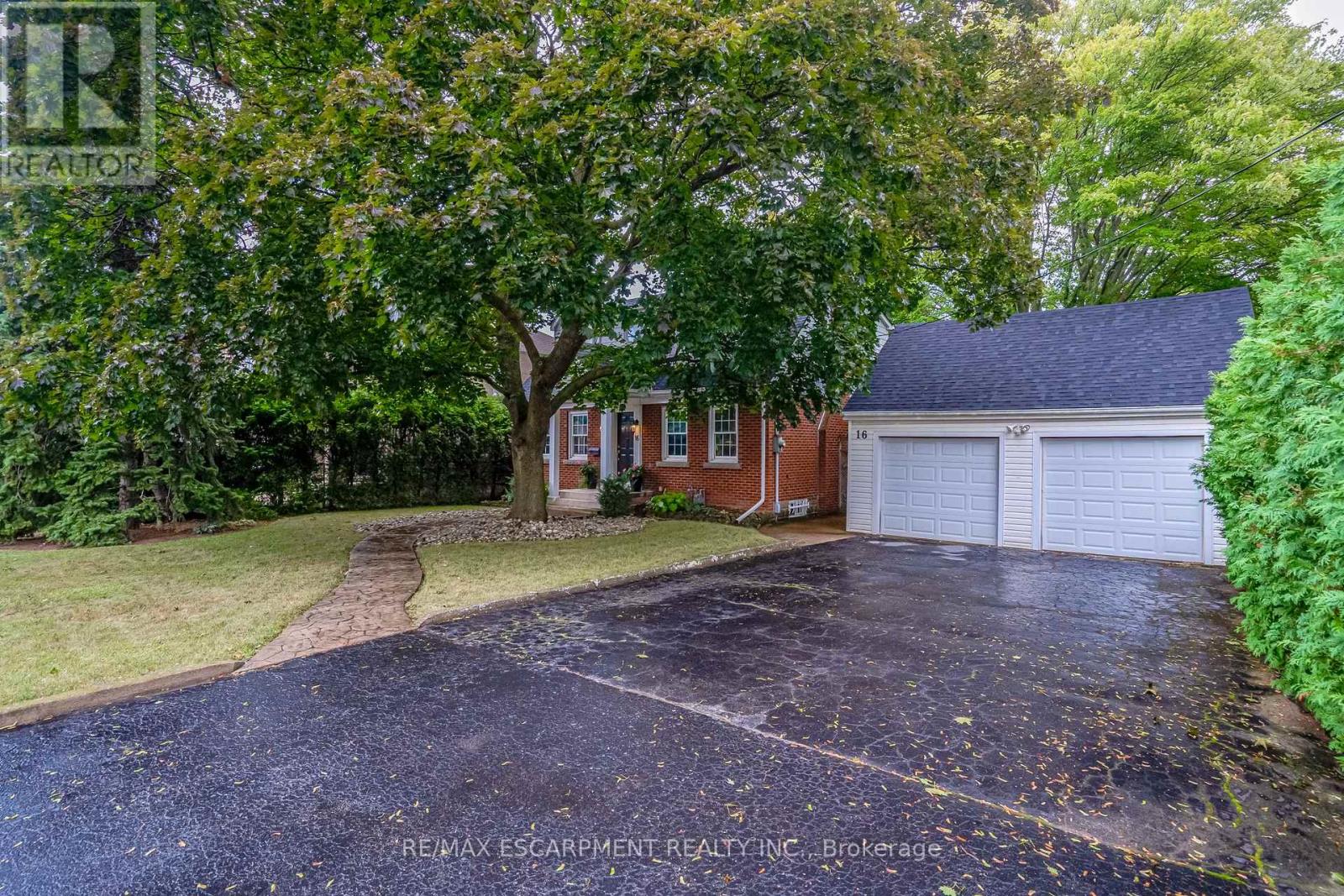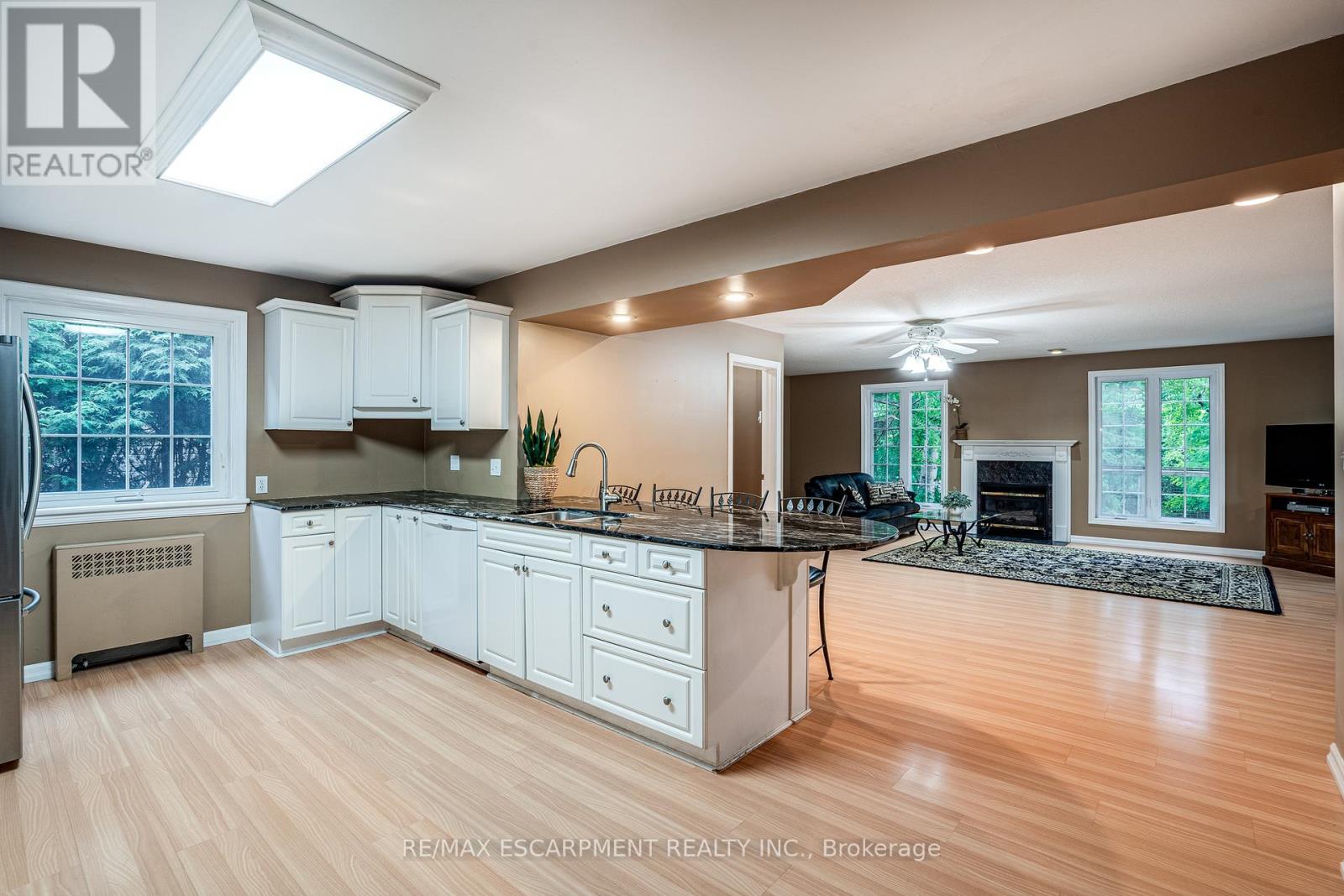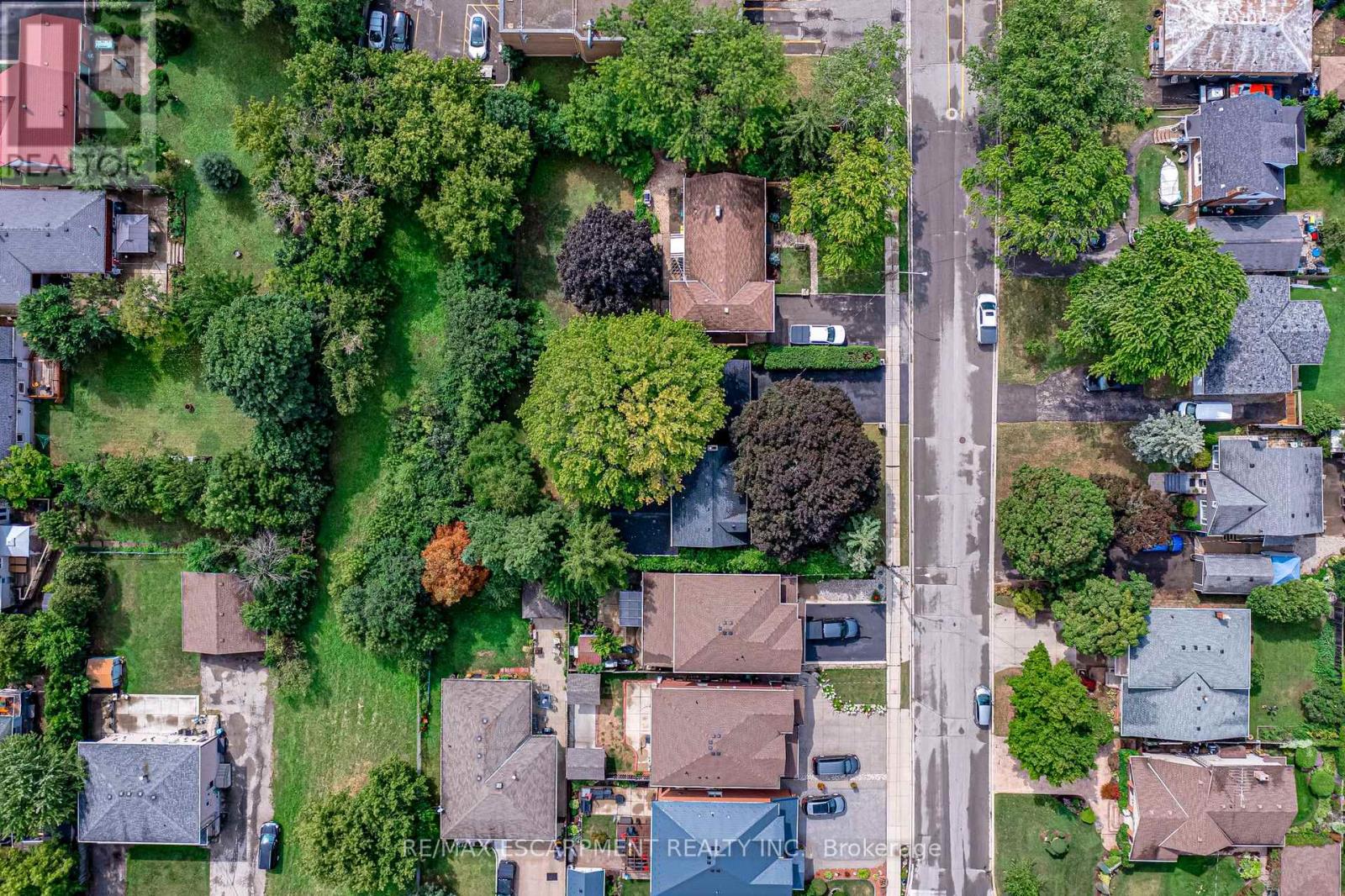16 Durham Road Hamilton, Ontario L8E 1W8
$899,900
A lovely family home (3 bedroom, 3 full bath) on a 75 x 150 ft lot in lower Stoney Creek. The detached two car garage provides an excellent opportunity to convert to a secondary dwelling unit (SDU). The main floor features a living room with a fireplace, a separate dining room, a full bathroom with laundry and an updated kitchen which overlooks the separate spacious family room featuring oversized windows, with a gas fireplace looking out onto the private backyard. Upstairs, you will find a large primary bedroom with several built-in closets, 2 good-sized additional bedrooms and a full 4-piece bath. The finished basement offers a large recreation room with 3-piece bath and ample storage space. The oversized lot backs onto a green space. Main roof 2022, Garage & Addition Roof 2018. 6 car driveway. Located walking distance to great schools, parks, shopping, amenities and close to highway access. (id:24801)
Property Details
| MLS® Number | X10434046 |
| Property Type | Single Family |
| Community Name | Stoney Creek |
| Features | Sump Pump |
| Parking Space Total | 8 |
Building
| Bathroom Total | 3 |
| Bedrooms Above Ground | 3 |
| Bedrooms Total | 3 |
| Appliances | Garage Door Opener Remote(s), Dryer, Freezer, Garage Door Opener, Hot Tub, Microwave, Refrigerator, Stove, Washer, Window Coverings |
| Basement Development | Finished |
| Basement Type | Full (finished) |
| Construction Style Attachment | Detached |
| Exterior Finish | Brick, Vinyl Siding |
| Fireplace Present | Yes |
| Foundation Type | Block |
| Heating Fuel | Natural Gas |
| Heating Type | Radiant Heat |
| Stories Total | 2 |
| Size Interior | 2,000 - 2,500 Ft2 |
| Type | House |
| Utility Water | Municipal Water |
Parking
| Detached Garage |
Land
| Acreage | No |
| Sewer | Sanitary Sewer |
| Size Depth | 150 Ft |
| Size Frontage | 75 Ft ,3 In |
| Size Irregular | 75.3 X 150 Ft |
| Size Total Text | 75.3 X 150 Ft|under 1/2 Acre |
Rooms
| Level | Type | Length | Width | Dimensions |
|---|---|---|---|---|
| Second Level | Primary Bedroom | 6.91 m | 4.06 m | 6.91 m x 4.06 m |
| Second Level | Bedroom 2 | 3.58 m | 4.11 m | 3.58 m x 4.11 m |
| Second Level | Bedroom 3 | 3.05 m | 2.97 m | 3.05 m x 2.97 m |
| Second Level | Bathroom | Measurements not available | ||
| Basement | Bathroom | Measurements not available | ||
| Basement | Recreational, Games Room | 3.63 m | 6.73 m | 3.63 m x 6.73 m |
| Main Level | Living Room | 7.14 m | 3.94 m | 7.14 m x 3.94 m |
| Main Level | Laundry Room | Measurements not available | ||
| Main Level | Dining Room | 3.76 m | 3.17 m | 3.76 m x 3.17 m |
| Main Level | Kitchen | 5.13 m | 3.68 m | 5.13 m x 3.68 m |
| Main Level | Family Room | 5.92 m | 6.98 m | 5.92 m x 6.98 m |
| Main Level | Bathroom | Measurements not available |
https://www.realtor.ca/real-estate/27672822/16-durham-road-hamilton-stoney-creek-stoney-creek
Contact Us
Contact us for more information
Sarah Amina Khan
Broker
(905) 920-5515
www.skrealestategroup.ca/
860 Queenston Rd #4b
Hamilton, Ontario L8G 4A8
(905) 545-1188
(905) 664-2300











































