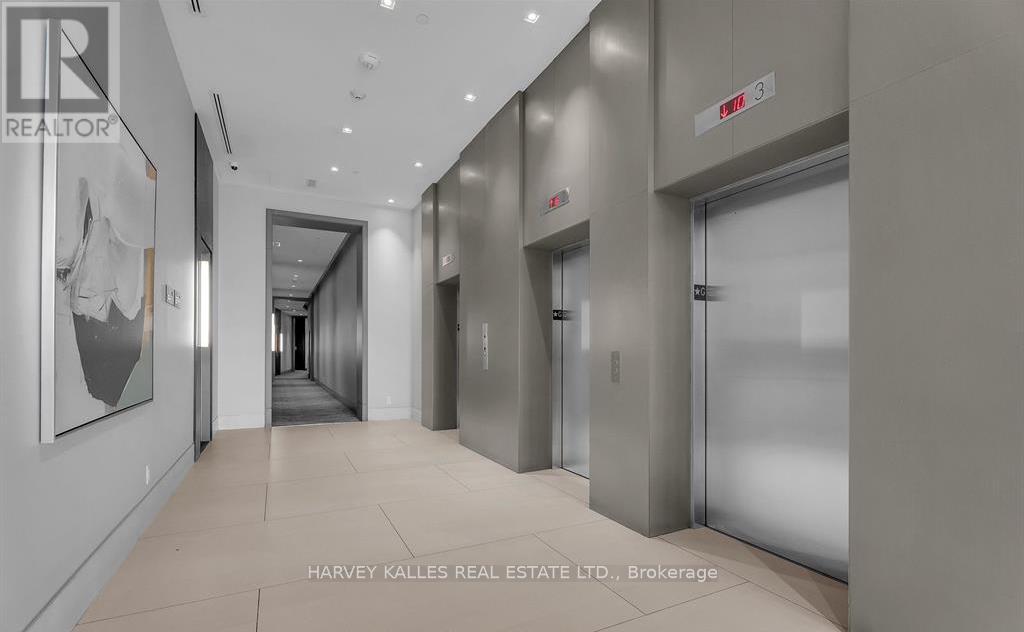1803 - 20 Brin Drive N Toronto, Ontario M8X 0B2
$1,079,900Maintenance, Common Area Maintenance, Insurance, Parking
$761.04 Monthly
Maintenance, Common Area Maintenance, Insurance, Parking
$761.04 MonthlyGreat Location!Faboulas layout! This 2 + Den approx 1057 square feet of luxury corner unit boast Floor to Ceiling Windows in Living /Dining/Kitchen. Over looking Humber River and Lambton Glof Course,and City, these magical views creates your home. Many upgrades Included: Kitchen Island, with Microwave & Wine Fridge;Under Cabinet Kitchen Lighting : Upgraded Lighting/Fixtures in Kitchen, Den & WIC, Tiled Balcony Approx 326 sq.ft.; Custom Hallway Closet Doors; Closet Organizers in WIC & Foyer Closet. Stainless Steel Fridge, Stove,Dishwashyer & Stainless Steel and Glass microwave and Wine Fridge. Tandem Parking (2 Cars). Freshly Painted. (id:24801)
Property Details
| MLS® Number | W10441109 |
| Property Type | Single Family |
| Community Name | Edenbridge-Humber Valley |
| Amenities Near By | Public Transit, Park, Schools |
| Community Features | Pet Restrictions |
| Features | Cul-de-sac, Balcony, In Suite Laundry |
| Parking Space Total | 2 |
| View Type | View |
Building
| Bathroom Total | 3 |
| Bedrooms Above Ground | 2 |
| Bedrooms Below Ground | 1 |
| Bedrooms Total | 3 |
| Amenities | Visitor Parking, Party Room, Security/concierge, Exercise Centre, Storage - Locker |
| Cooling Type | Central Air Conditioning |
| Exterior Finish | Concrete, Brick |
| Fire Protection | Security System, Security Guard |
| Flooring Type | Laminate |
| Half Bath Total | 1 |
| Heating Fuel | Natural Gas |
| Heating Type | Forced Air |
| Size Interior | 1,000 - 1,199 Ft2 |
| Type | Apartment |
Parking
| Underground | |
| Tandem |
Land
| Acreage | No |
| Land Amenities | Public Transit, Park, Schools |
Rooms
| Level | Type | Length | Width | Dimensions |
|---|---|---|---|---|
| Main Level | Living Room | 5.18 m | 3.81 m | 5.18 m x 3.81 m |
| Main Level | Dining Room | 5.18 m | 3.81 m | 5.18 m x 3.81 m |
| Main Level | Kitchen | 3.81 m | 2.74 m | 3.81 m x 2.74 m |
| Main Level | Primary Bedroom | 3.35 m | 2.96 m | 3.35 m x 2.96 m |
| Main Level | Bedroom | 3.26 m | 2.71 m | 3.26 m x 2.71 m |
| Main Level | Den | 2.62 m | 1.68 m | 2.62 m x 1.68 m |
| Main Level | Bathroom | Measurements not available |
Contact Us
Contact us for more information
Alecia Charny
Broker
(416) 728-7700
www.aleciacharnyhomes.com/
twitter.com/home
www.linkedin.com/in/alecia-charny-broker-80a13113/
2145 Avenue Road
Toronto, Ontario M5M 4B2
(416) 441-2888
www.harveykalles.com/










































