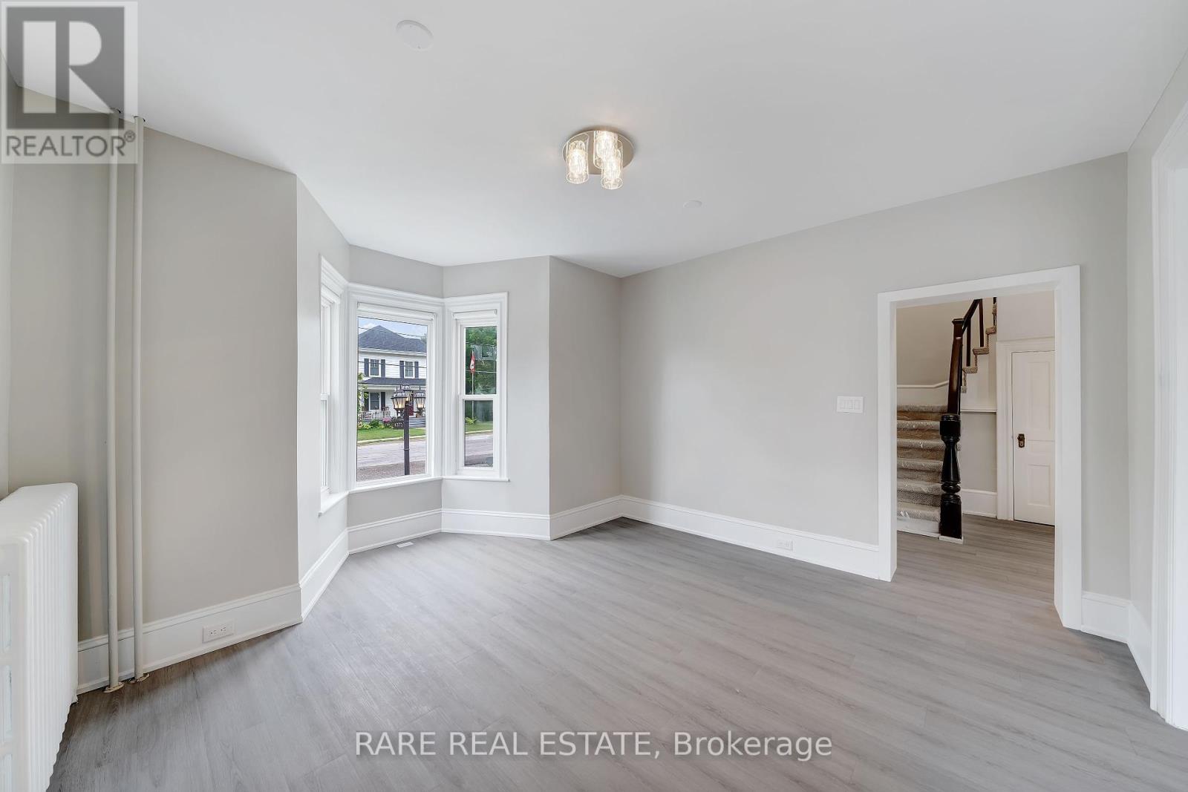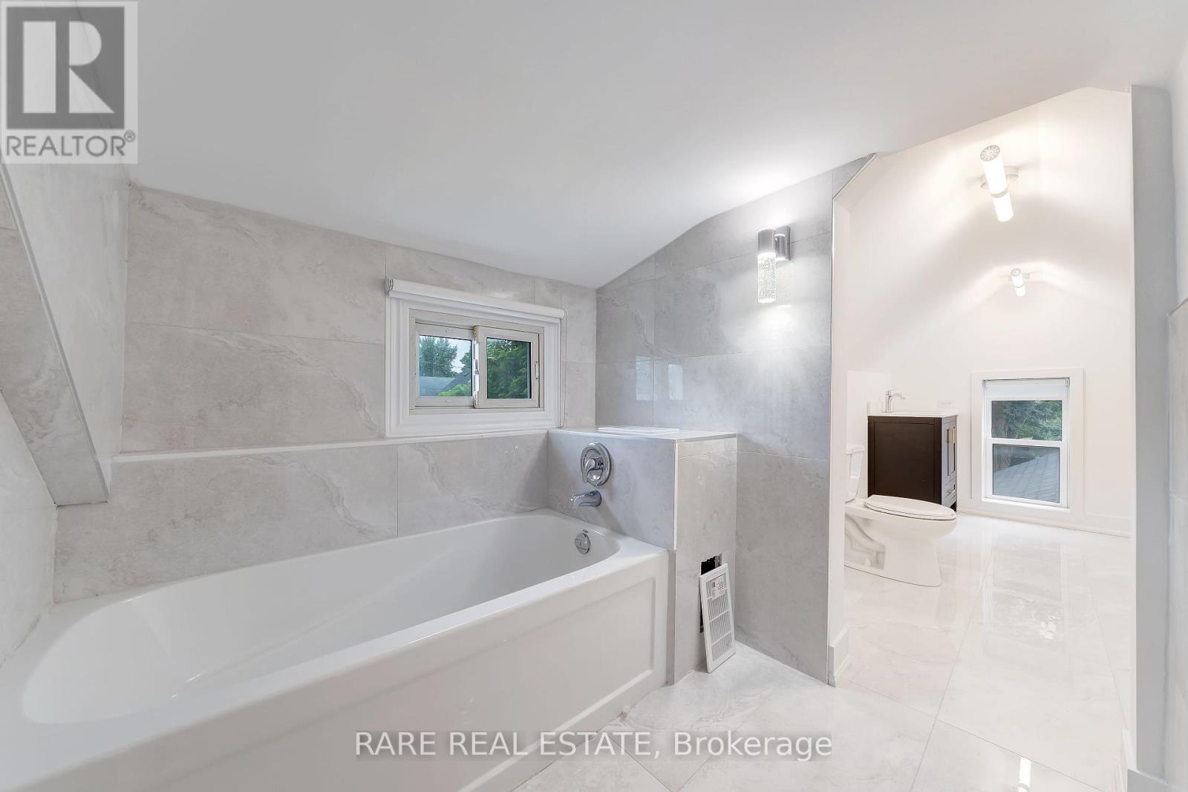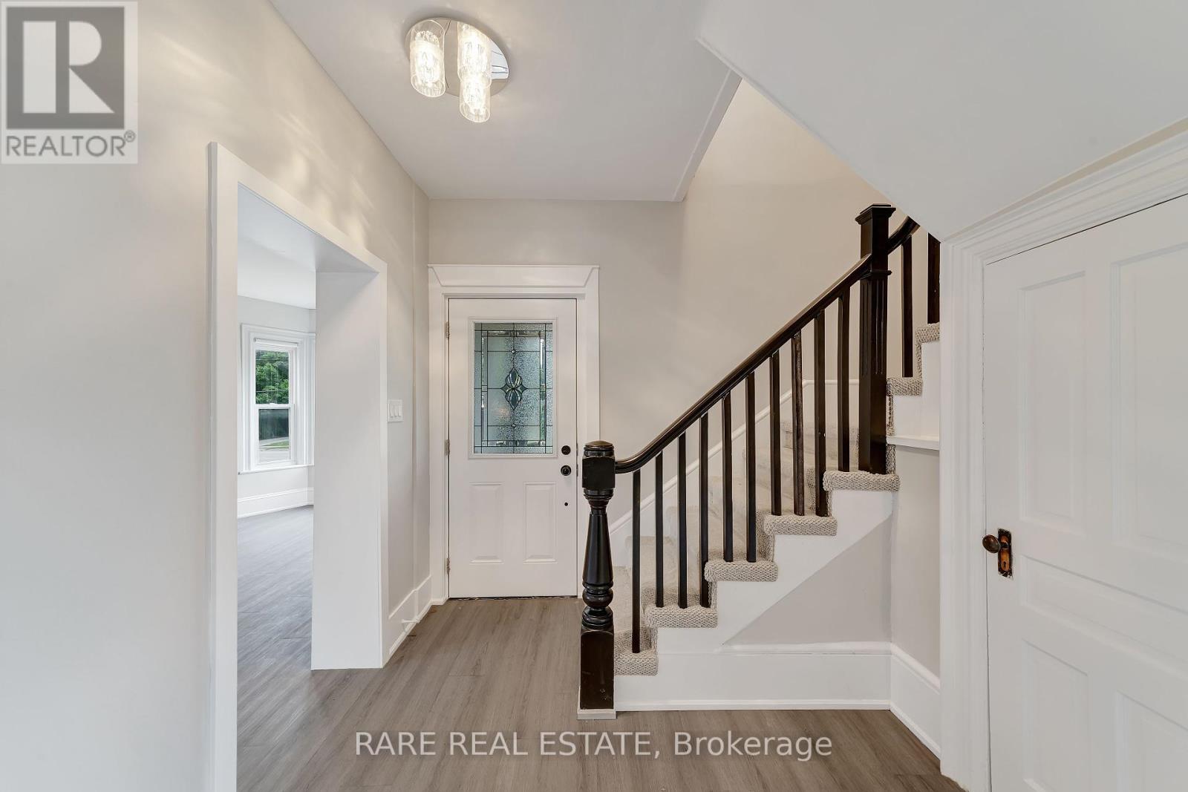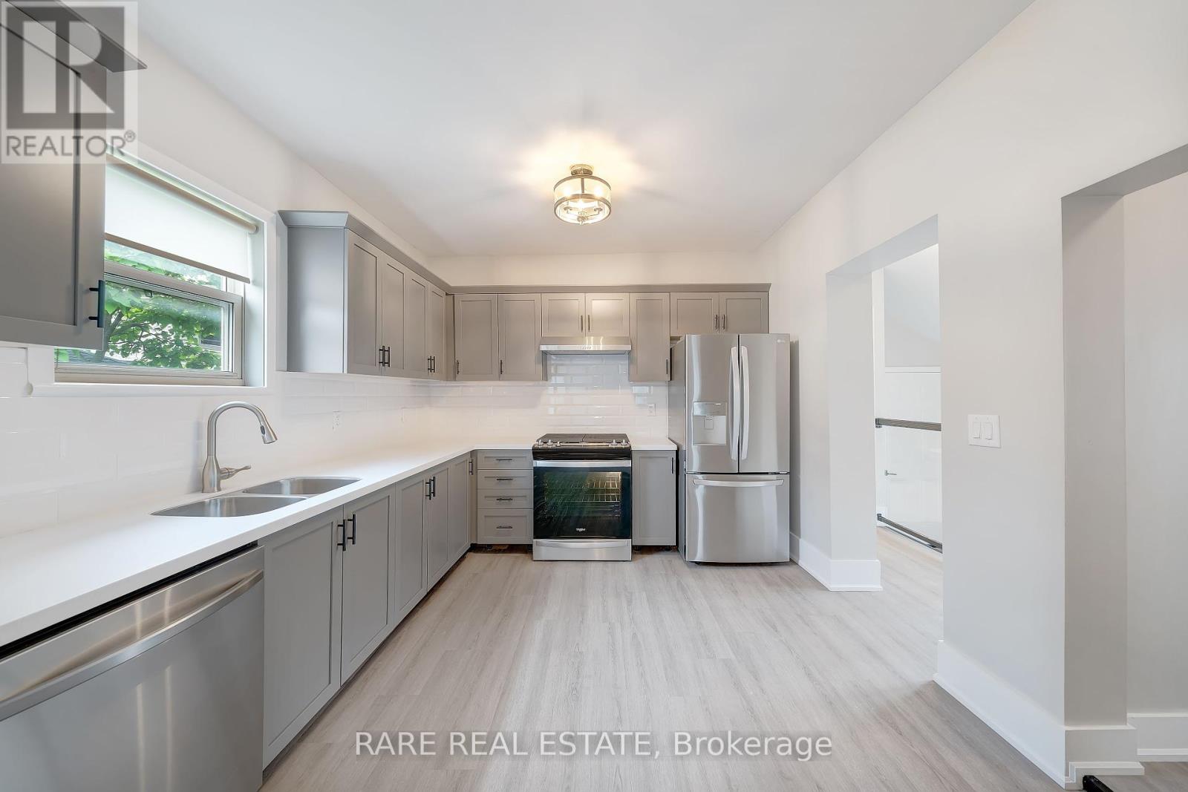4372 Ontario Street Lincoln, Ontario L0R 1B0
$899,999
Welcome To This Beautiful 2 Storey, Newly Renovated Victorian Century Home. The 66'x 165'Lot Is Surrounded By Mature Trees Spacious Enough To Accommodate A Garden, Inground Pool Or Kids Playhouse. Walking Distance To Downtown Main Street/Amenities. This Home Features A Side Entrance/ Walk Out Mudroom To The Main Floor, Open Concept Layout. Brand New Vinyl Flooring Throughout The Home Including Bedrooms, Ceramic Tiles In The Bathrooms, Berber Carpet On The Staircase And A Modern Touch Of Freshly Coated Paint Throughout. Bedroom On The Main Floor Can Be Converted To An Office Space. New Shingle Roof In 2022. Don't Miss This Incredible Home & Opportunity! (id:24801)
Property Details
| MLS® Number | X10440832 |
| Property Type | Single Family |
| Amenities Near By | Park, Place Of Worship, Schools |
| Community Features | School Bus |
| Parking Space Total | 6 |
Building
| Bathroom Total | 2 |
| Bedrooms Above Ground | 4 |
| Bedrooms Total | 4 |
| Appliances | Dishwasher, Dryer, Refrigerator, Stove, Washer |
| Basement Development | Unfinished |
| Basement Type | N/a (unfinished) |
| Construction Style Attachment | Detached |
| Exterior Finish | Brick |
| Fireplace Present | Yes |
| Flooring Type | Vinyl, Ceramic |
| Heating Fuel | Natural Gas |
| Heating Type | Radiant Heat |
| Stories Total | 2 |
| Size Interior | 1,500 - 2,000 Ft2 |
| Type | House |
| Utility Water | Municipal Water |
Parking
| Attached Garage |
Land
| Acreage | No |
| Land Amenities | Park, Place Of Worship, Schools |
| Sewer | Sanitary Sewer |
| Size Depth | 165 Ft |
| Size Frontage | 66 Ft |
| Size Irregular | 66 X 165 Ft |
| Size Total Text | 66 X 165 Ft|under 1/2 Acre |
Rooms
| Level | Type | Length | Width | Dimensions |
|---|---|---|---|---|
| Second Level | Bedroom 2 | 4.02 m | 4.84 m | 4.02 m x 4.84 m |
| Second Level | Bedroom 3 | 2.92 m | 3.65 m | 2.92 m x 3.65 m |
| Second Level | Bedroom 4 | 3.35 m | 3.47 m | 3.35 m x 3.47 m |
| Second Level | Bathroom | 3.1 m | 2.07 m | 3.1 m x 2.07 m |
| Main Level | Kitchen | 3.26 m | 8.56 m | 3.26 m x 8.56 m |
| Main Level | Bedroom | 2.74 m | 2.47 m | 2.74 m x 2.47 m |
| Main Level | Laundry Room | 1.24 m | 2.1 m | 1.24 m x 2.1 m |
| Main Level | Dining Room | 4.2 m | 3.59 m | 4.2 m x 3.59 m |
| Main Level | Living Room | 3.96 m | 4.57 m | 3.96 m x 4.57 m |
| Main Level | Bathroom | 2.34 m | 2.74 m | 2.34 m x 2.74 m |
Utilities
| Cable | Available |
| Sewer | Installed |
https://www.realtor.ca/real-estate/27674192/4372-ontario-street-lincoln
Contact Us
Contact us for more information
Adriana Lombardo
Salesperson
(416) 233-2071

































