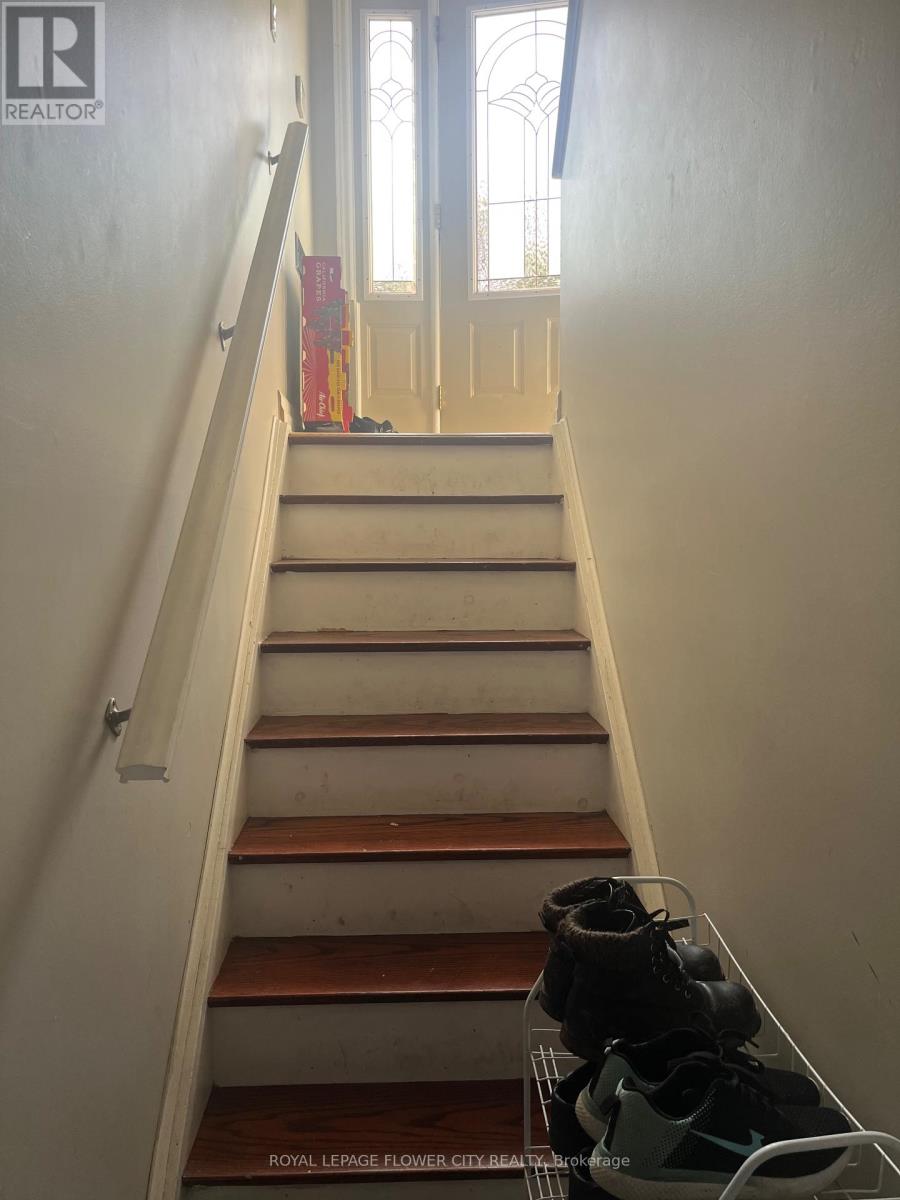Bsmnt - 157 Elliott Street Brampton, Ontario L6Y 1W7
$2,200 Monthly
This bright and spacious 3-bedroom basement apartment offers comfortable living in the heart of downtown Brampton. Located just steps away from shopping, dining, and public transit, its perfect for anyone looking for convenience and accessibility. The apartment features a large open concept living and dining area, perfect for entertaining or relaxing. The kitchen is fully equipped with modern appliances and ample counter space, ideal for preparing meals. Each of the three bedrooms is generously sized with plenty of closet space, providing a comfortable retreat. Other highlights include large windows that allow for natural light, updated flooring, and a clean, well-maintained interior. Enjoy the added convenience of in-suite laundry and easy access to all downtown amenities, including grocery stores, parks, schools, and public transit options. Perfect for families, professionals, or students looking to live in a vibrant, central location. (id:24801)
Property Details
| MLS® Number | W10440617 |
| Property Type | Single Family |
| Community Name | Downtown Brampton |
| Amenities Near By | Hospital, Schools |
| Community Features | School Bus |
| Parking Space Total | 1 |
Building
| Bathroom Total | 2 |
| Bedrooms Above Ground | 3 |
| Bedrooms Total | 3 |
| Architectural Style | Bungalow |
| Basement Features | Apartment In Basement |
| Basement Type | N/a |
| Construction Style Attachment | Detached |
| Cooling Type | Central Air Conditioning |
| Exterior Finish | Brick |
| Flooring Type | Hardwood |
| Foundation Type | Concrete |
| Half Bath Total | 1 |
| Heating Fuel | Natural Gas |
| Heating Type | Forced Air |
| Stories Total | 1 |
| Size Interior | 700 - 1,100 Ft2 |
| Type | House |
| Utility Water | Municipal Water |
Parking
| Attached Garage |
Land
| Acreage | No |
| Fence Type | Fenced Yard |
| Land Amenities | Hospital, Schools |
| Size Depth | 254 Ft |
| Size Frontage | 72 Ft |
| Size Irregular | 72 X 254 Ft |
| Size Total Text | 72 X 254 Ft |
| Surface Water | River/stream |
Rooms
| Level | Type | Length | Width | Dimensions |
|---|---|---|---|---|
| Basement | Bedroom | 3.35 m | 3.35 m | 3.35 m x 3.35 m |
| Basement | Bedroom 2 | 2.89 m | 3.5 m | 2.89 m x 3.5 m |
| Basement | Bedroom 3 | 2.89 m | 3.5 m | 2.89 m x 3.5 m |
| Basement | Bathroom | Measurements not available | ||
| Basement | Bathroom | Measurements not available | ||
| Basement | Kitchen | 3.35 m | 3.65 m | 3.35 m x 3.65 m |
| Basement | Living Room | 4.26 m | 4.26 m | 4.26 m x 4.26 m |
| Basement | Laundry Room | Measurements not available |
Contact Us
Contact us for more information
Vick Khullar
Broker
(647) 509-5009
10 Cottrelle Blvd #302
Brampton, Ontario L6S 0E2
(905) 230-3100
(905) 230-8577
www.flowercityrealty.com
Preet Singh
Salesperson
10 Cottrelle Blvd #302
Brampton, Ontario L6S 0E2
(905) 230-3100
(905) 230-8577
www.flowercityrealty.com












