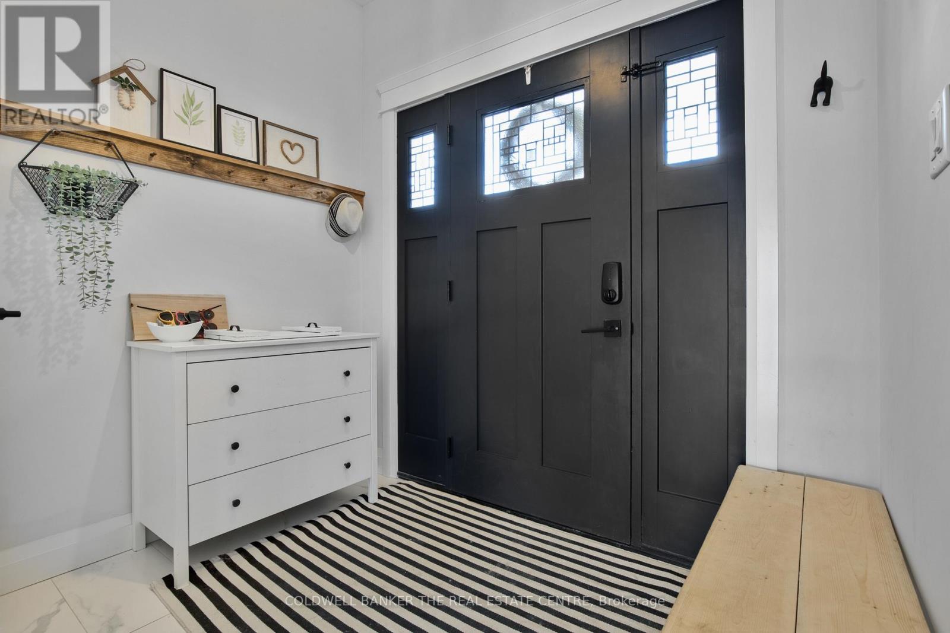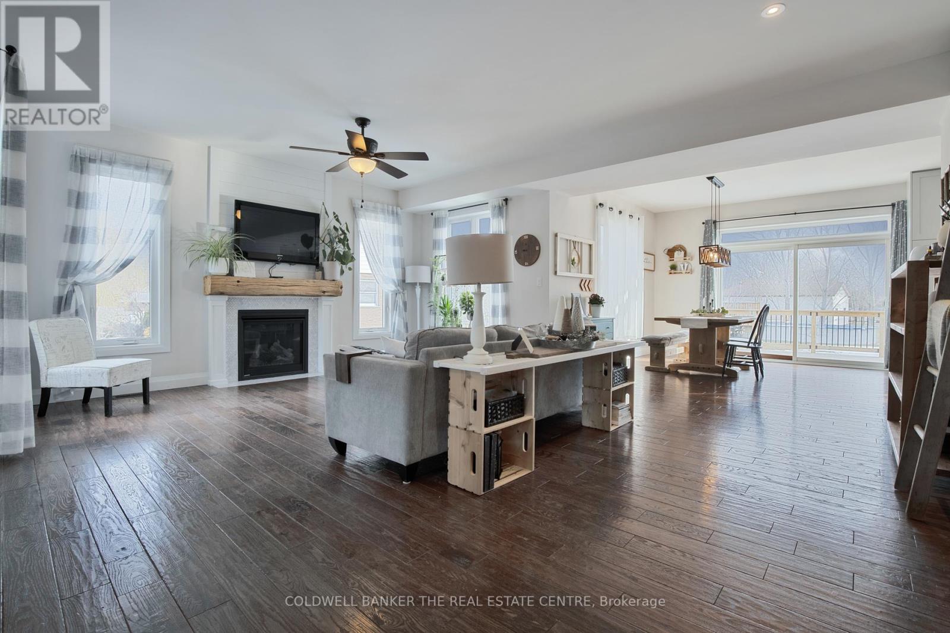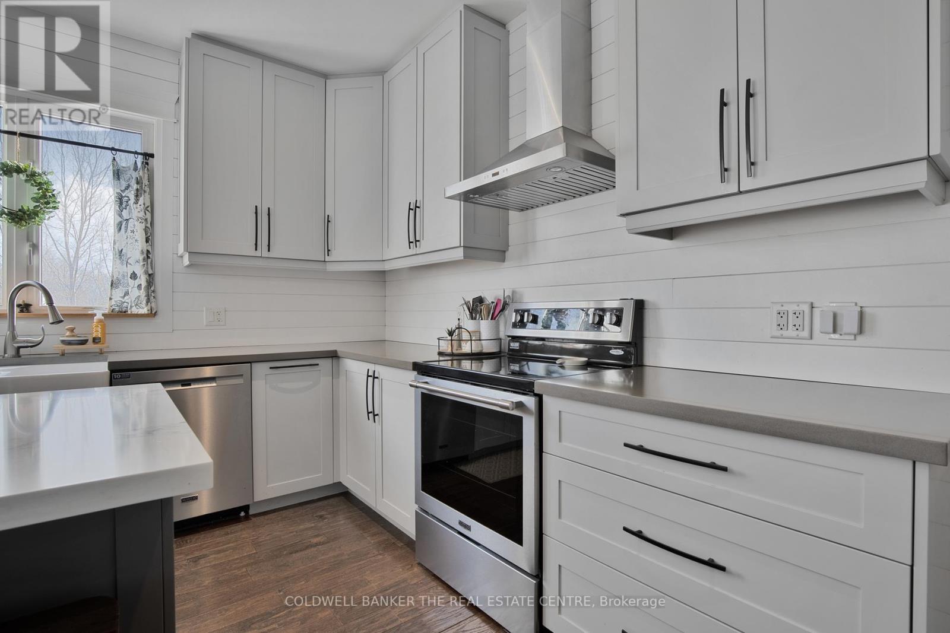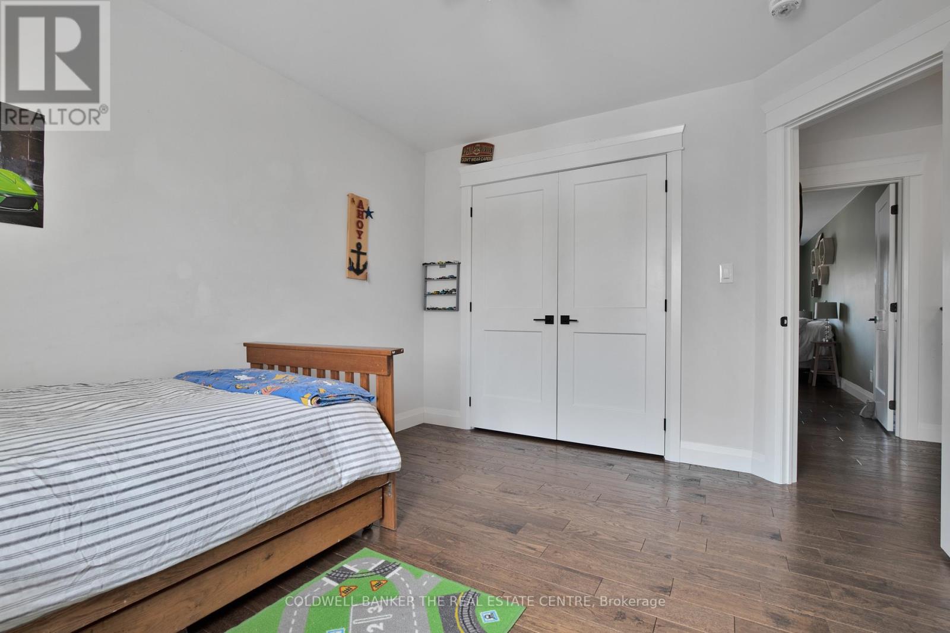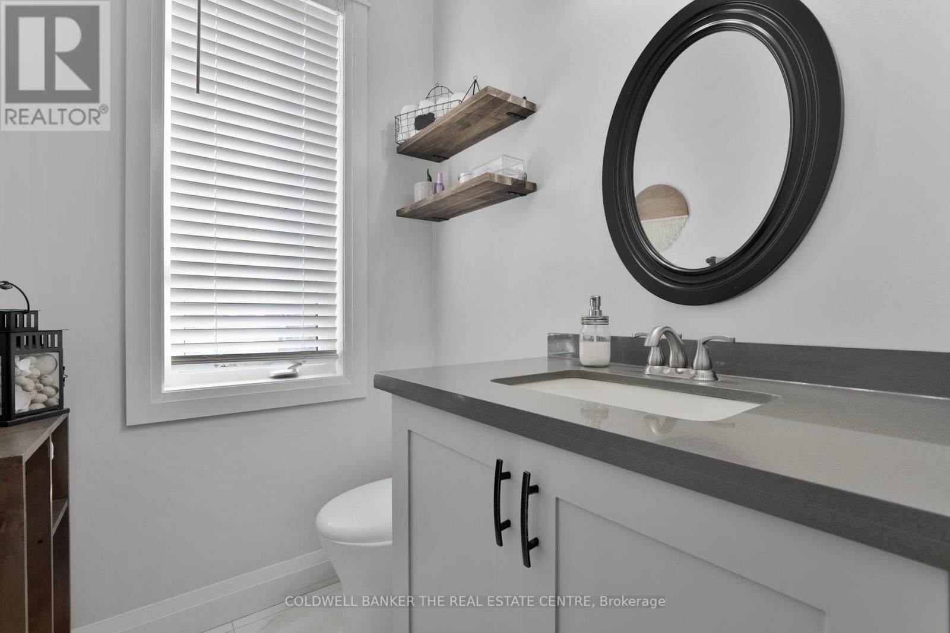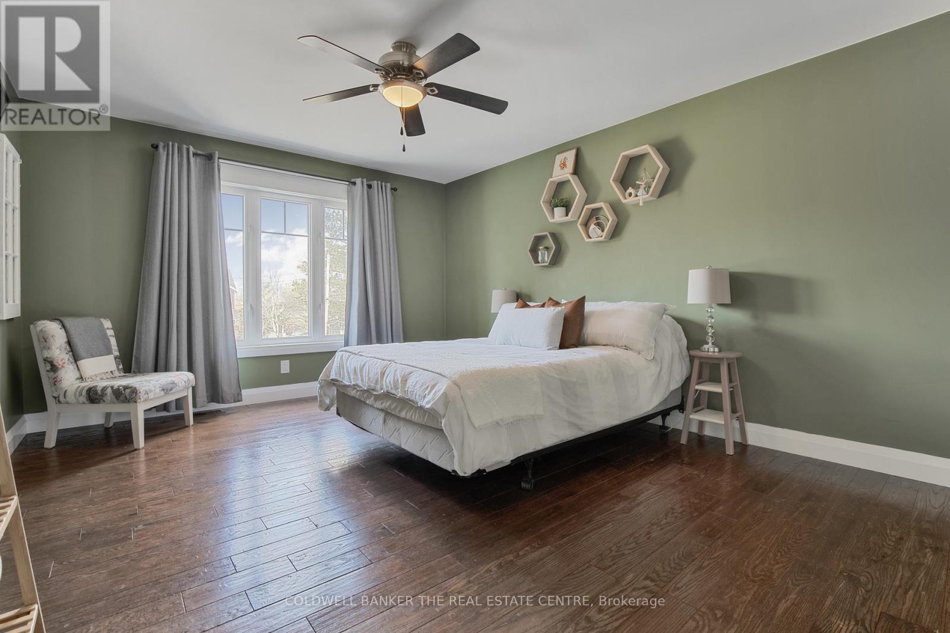202 Clarence Street Clearview, Ontario L4N 1B9
$979,900
Time to start living life in the beautiful town of Stayner! Located conveniently between Barrie and Collingwood. Solid hardwood flooring and high quality finishes run seamlessly throughout this 4 bedroom, plus office, 2.5 bathroom family home in a quite neighbourhood. Walking into the kitchen you're greeted with custom cabinetry as well as in all the bathrooms. Generous sized living room with a gas fireplace. Enjoy the 2nd level laundry accompanying all 4 bedrooms on the same level. Massive rear yard and deck perfect for entertaining. This home has it all! (id:24801)
Property Details
| MLS® Number | S10430396 |
| Property Type | Single Family |
| Community Name | Stayner |
| Parking Space Total | 6 |
Building
| Bathroom Total | 3 |
| Bedrooms Above Ground | 4 |
| Bedrooms Total | 4 |
| Appliances | Garage Door Opener Remote(s), Central Vacuum, Water Heater |
| Basement Type | Crawl Space |
| Construction Style Attachment | Detached |
| Cooling Type | Central Air Conditioning |
| Exterior Finish | Stone, Wood |
| Fireplace Present | Yes |
| Foundation Type | Poured Concrete |
| Half Bath Total | 1 |
| Heating Fuel | Natural Gas |
| Heating Type | Forced Air |
| Stories Total | 2 |
| Size Interior | 2,000 - 2,500 Ft2 |
| Type | House |
| Utility Water | Municipal Water |
Parking
| Attached Garage |
Land
| Acreage | No |
| Sewer | Sanitary Sewer |
| Size Depth | 161 Ft ,9 In |
| Size Frontage | 65 Ft ,6 In |
| Size Irregular | 65.5 X 161.8 Ft |
| Size Total Text | 65.5 X 161.8 Ft |
Rooms
| Level | Type | Length | Width | Dimensions |
|---|---|---|---|---|
| Second Level | Primary Bedroom | 3.81 m | 6.2 m | 3.81 m x 6.2 m |
| Second Level | Bathroom | 2.56 m | 2.56 m | 2.56 m x 2.56 m |
| Second Level | Laundry Room | 2.74 m | 2.39 m | 2.74 m x 2.39 m |
| Second Level | Bathroom | 2.56 m | 1.5 m | 2.56 m x 1.5 m |
| Second Level | Bedroom | 4.85 m | 4.85 m | 4.85 m x 4.85 m |
| Second Level | Bedroom | 3.35 m | 3.66 m | 3.35 m x 3.66 m |
| Second Level | Bedroom | 3.33 m | 3.71 m | 3.33 m x 3.71 m |
| Main Level | Kitchen | 5.13 m | 4.62 m | 5.13 m x 4.62 m |
| Main Level | Dining Room | 3.68 m | 3.76 m | 3.68 m x 3.76 m |
| Main Level | Living Room | 8.1 m | 5.69 m | 8.1 m x 5.69 m |
| Main Level | Office | 2.46 m | 3.25 m | 2.46 m x 3.25 m |
| Main Level | Bathroom | 2.56 m | 1.5 m | 2.56 m x 1.5 m |
https://www.realtor.ca/real-estate/27665250/202-clarence-street-clearview-stayner-stayner
Contact Us
Contact us for more information
Max Heerschap
Salesperson
284 Dunlop Street West, 100051
Barrie, Ontario L4N 1B9
(705) 722-8191








