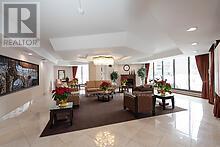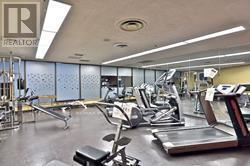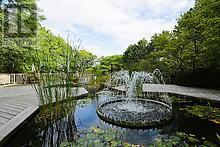601 - 2010 Islington Avenue Toronto, Ontario M9P 3S8
$829,000Maintenance, Heat, Electricity, Water, Cable TV, Common Area Maintenance, Insurance, Parking
$1,813.40 Monthly
Maintenance, Heat, Electricity, Water, Cable TV, Common Area Maintenance, Insurance, Parking
$1,813.40 MonthlyLuxury Living at it's best! Live in a spectacular 9.5 Acre Country - Club Resort - Style Complex. Largest Outdoor Condo Pool In The Country. 22,000 sqft indoor rec centre, indoor pool, hot tub, & Sauna. Gym, 3 Tennis Courts, Squash, Billiards, Party Room, Hobby Room....etc...24/7 Gatehouse & security. **** EXTRAS **** 2,000 sqft condo (incl balcony), 2 BR + Humungous den. 2 full bathrooms. Ensuite Laundry, Ensuite Storage space + large locker. Maintenance incl: Bell - Fibe TV & Internet, Heat, AC, Hydro, Water, 2 underground parking. (id:24801)
Property Details
| MLS® Number | W10439222 |
| Property Type | Single Family |
| Community Name | Kingsview Village-The Westway |
| Community Features | Pet Restrictions |
| Features | Balcony |
| Parking Space Total | 2 |
| Pool Type | Indoor Pool, Outdoor Pool |
| Structure | Tennis Court |
Building
| Bathroom Total | 2 |
| Bedrooms Above Ground | 2 |
| Bedrooms Below Ground | 1 |
| Bedrooms Total | 3 |
| Amenities | Security/concierge, Exercise Centre, Storage - Locker |
| Appliances | Dishwasher, Dryer, Refrigerator, Stove, Washer, Window Coverings |
| Cooling Type | Central Air Conditioning |
| Exterior Finish | Brick |
| Fire Protection | Security Guard |
| Flooring Type | Laminate, Ceramic |
| Heating Fuel | Natural Gas |
| Heating Type | Forced Air |
| Size Interior | 1,800 - 1,999 Ft2 |
| Type | Apartment |
Parking
| Underground |
Land
| Acreage | No |
Rooms
| Level | Type | Length | Width | Dimensions |
|---|---|---|---|---|
| Flat | Living Room | 7.2 m | 5 m | 7.2 m x 5 m |
| Flat | Dining Room | 3.3 m | 3 m | 3.3 m x 3 m |
| Flat | Kitchen | 3.35 m | 3.05 m | 3.35 m x 3.05 m |
| Flat | Primary Bedroom | 5.5 m | 3.65 m | 5.5 m x 3.65 m |
| Flat | Bedroom 2 | 3.71 m | 3 m | 3.71 m x 3 m |
| Flat | Den | 4.35 m | 3.62 m | 4.35 m x 3.62 m |
| Flat | Laundry Room | 1.2 m | 2.45 m | 1.2 m x 2.45 m |
Contact Us
Contact us for more information
Roy Meleca
Salesperson
roymelecarealestate.com/
4242 Dundas St W Unit 9
Toronto, Ontario M8X 1Y6
(416) 236-1241
(416) 231-0563















