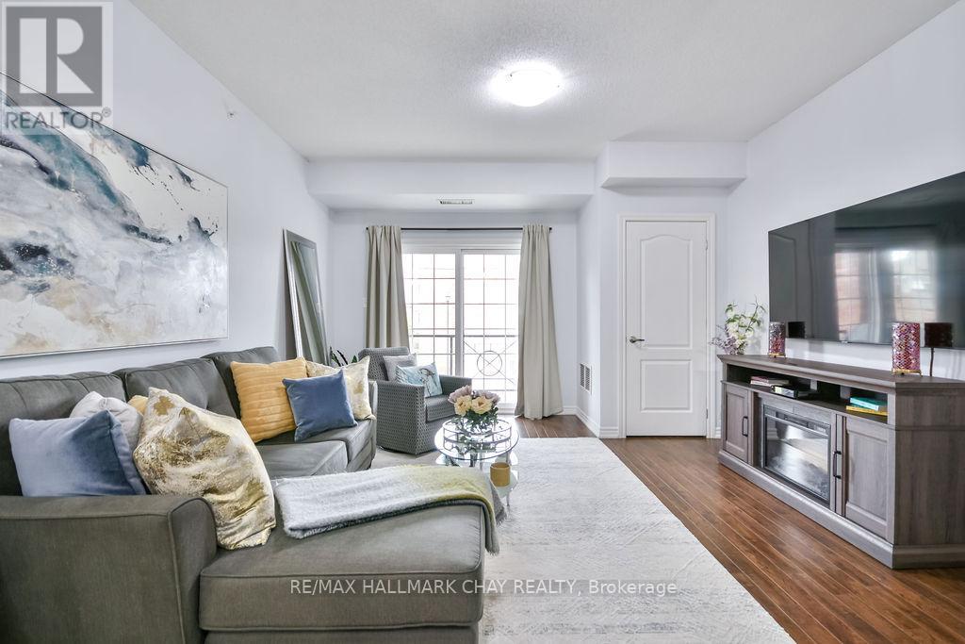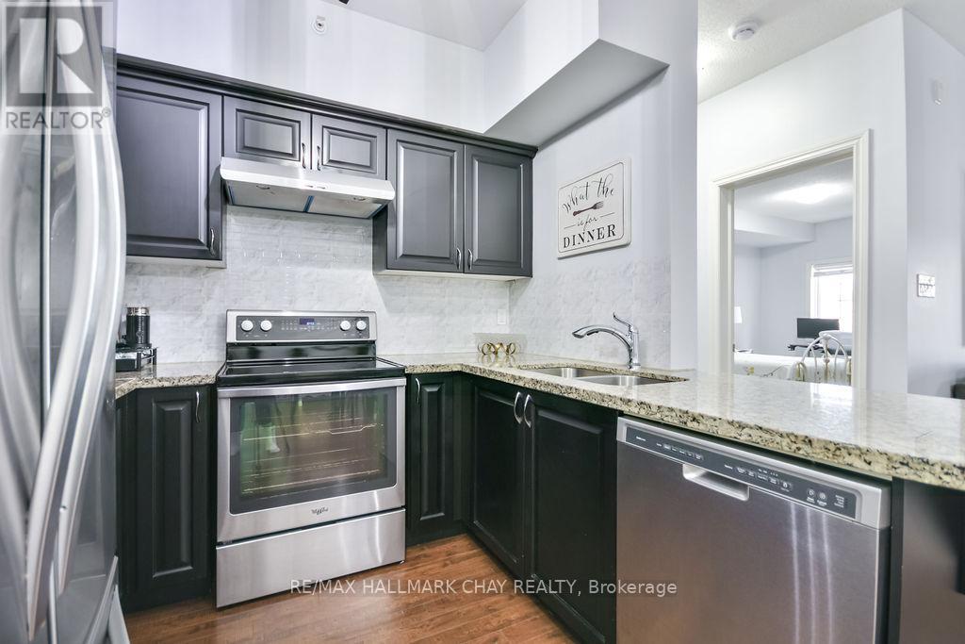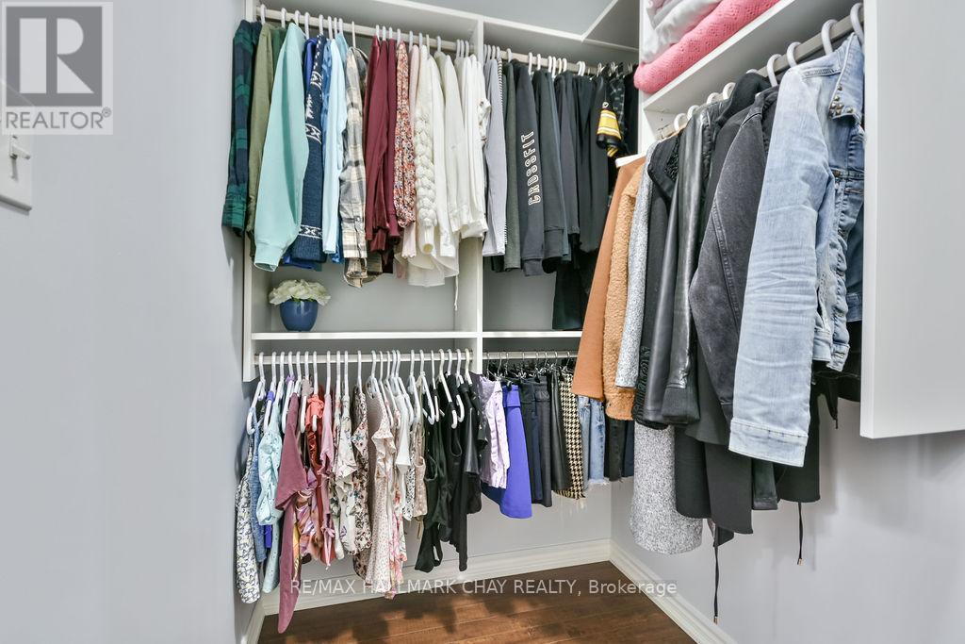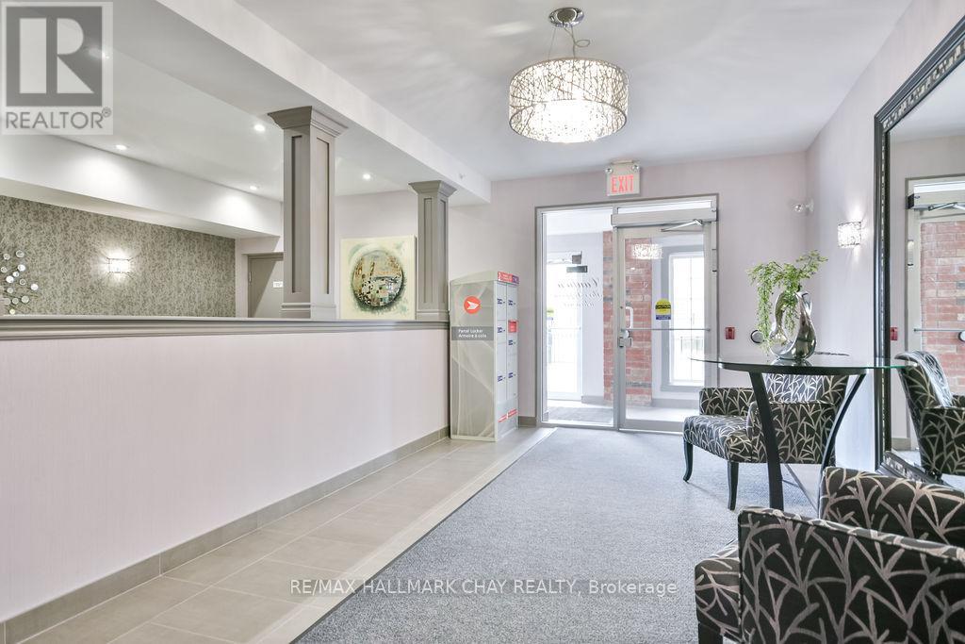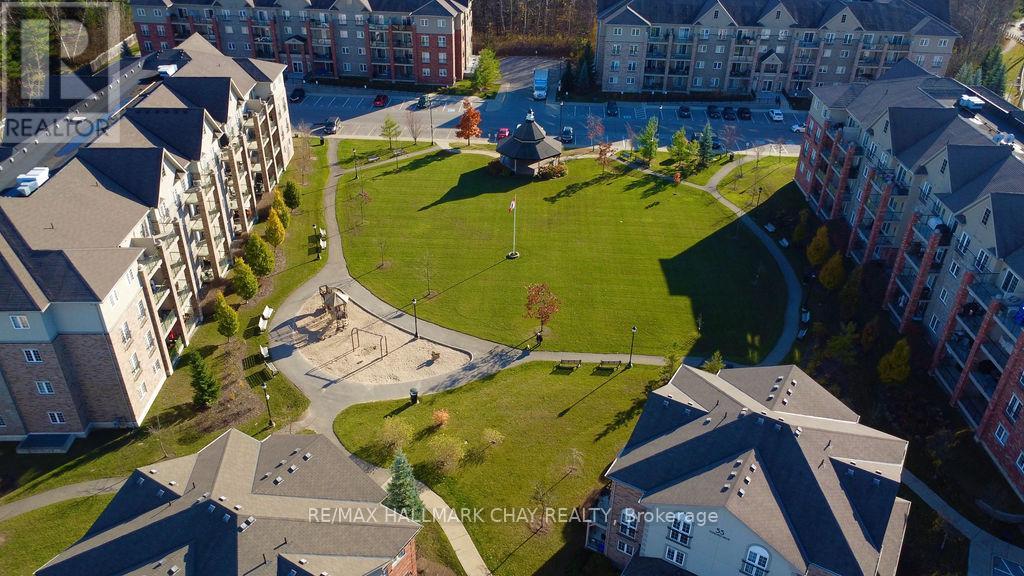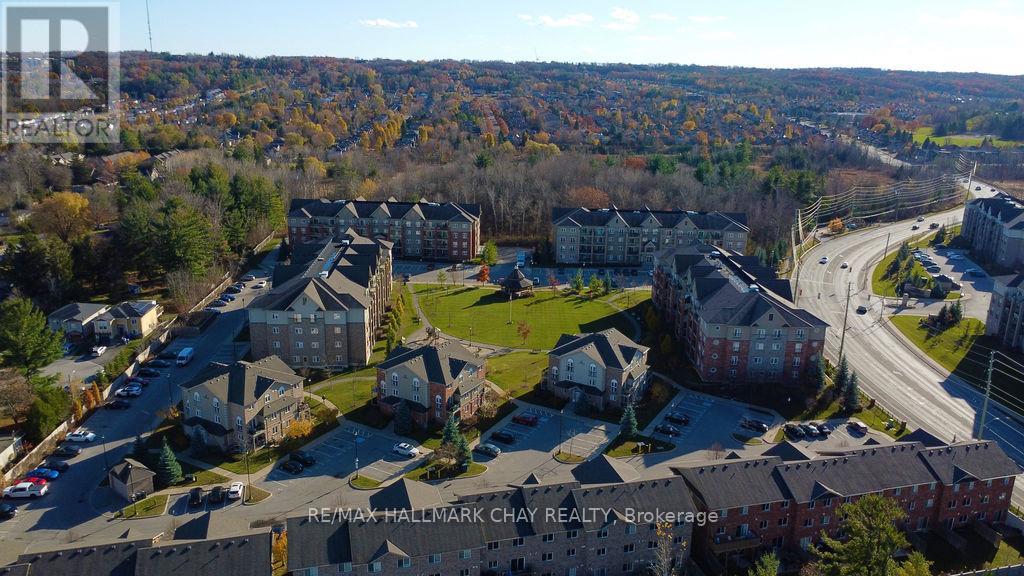207 - 43 Ferndale Drive S Barrie, Ontario L4N 5W6
$589,000Maintenance, Water, Insurance, Parking
$444 Monthly
Maintenance, Water, Insurance, Parking
$444 MonthlyDiscover this beautifully maintained 2-bedroom, 2-bathroom condo nestled in the serene Manhattan community of Barrie's Ardagh Bluffs. This spacious unit is move-in ready, features modern updates that offer both style and comfort. Highlights included: Granite Counters in the kitchen to add a touch of elegance. Laminate Flooring flows seamlessly throughout the living areas, combining durability and style. The Primary Bedroom Ensuite has been thoughtfully updated, complete with a custom-designed walk-in closet for ultimate organization. A brand New Furnace & Air Conditioner (2023): almost $15,000 invested to ensure year-round comfort. Step outside to your private balcony, perfect for enjoying your morning coffee or host a BBQ. Located just moments from the scenic Bear Creek Eco Park, you have easy access to beautiful trails, boardwalks, and nature. With underground parking, ample visitor spaces, and pet-friendly amenities, this condo truly has it all. Conveniently located near transit, major highways, and all the recreation Barrie has to offer, this is a rare opportunity you won't want to miss. (id:24801)
Property Details
| MLS® Number | S10433775 |
| Property Type | Single Family |
| Community Name | Ardagh |
| Amenities Near By | Public Transit, Park, Schools |
| Community Features | Pet Restrictions, Community Centre |
| Features | Backs On Greenbelt, Conservation/green Belt, Balcony, Carpet Free |
| Parking Space Total | 1 |
Building
| Bathroom Total | 2 |
| Bedrooms Above Ground | 2 |
| Bedrooms Total | 2 |
| Amenities | Party Room, Visitor Parking, Storage - Locker |
| Appliances | Water Heater, Dishwasher, Dryer, Refrigerator, Stove, Washer, Window Coverings |
| Cooling Type | Central Air Conditioning |
| Exterior Finish | Brick |
| Flooring Type | Laminate, Tile |
| Heating Fuel | Natural Gas |
| Heating Type | Forced Air |
| Size Interior | 1,000 - 1,199 Ft2 |
| Type | Apartment |
Parking
| Underground |
Land
| Acreage | No |
| Land Amenities | Public Transit, Park, Schools |
| Zoning Description | Residential |
Rooms
| Level | Type | Length | Width | Dimensions |
|---|---|---|---|---|
| Main Level | Kitchen | 2.74 m | 2.8 m | 2.74 m x 2.8 m |
| Main Level | Dining Room | 3.048 m | 2.8 m | 3.048 m x 2.8 m |
| Main Level | Family Room | 4.57 m | 4.08 m | 4.57 m x 4.08 m |
| Main Level | Primary Bedroom | 3.29 m | 4.21 m | 3.29 m x 4.21 m |
| Main Level | Bathroom | 1.25 m | 2.17 m | 1.25 m x 2.17 m |
| Main Level | Bedroom 2 | 5.03 m | 3.39 m | 5.03 m x 3.39 m |
| Main Level | Bathroom | 1.86 m | 4.27 m | 1.86 m x 4.27 m |
https://www.realtor.ca/real-estate/27672442/207-43-ferndale-drive-s-barrie-ardagh-ardagh
Contact Us
Contact us for more information
Cheryl Cheslea
Broker
(705) 817-2055
www.cherylcheslea.com/
www.facebook.com/cheryl.cheslea
www.linkedin.com/in/cheryl-cheslea-realtor®-abr®-asa®-cne®-rene®-sr
218 Bayfield St, 100078 & 100431
Barrie, Ontario L4M 3B6
(705) 722-7100
(705) 722-5246
www.remaxchay.com/



