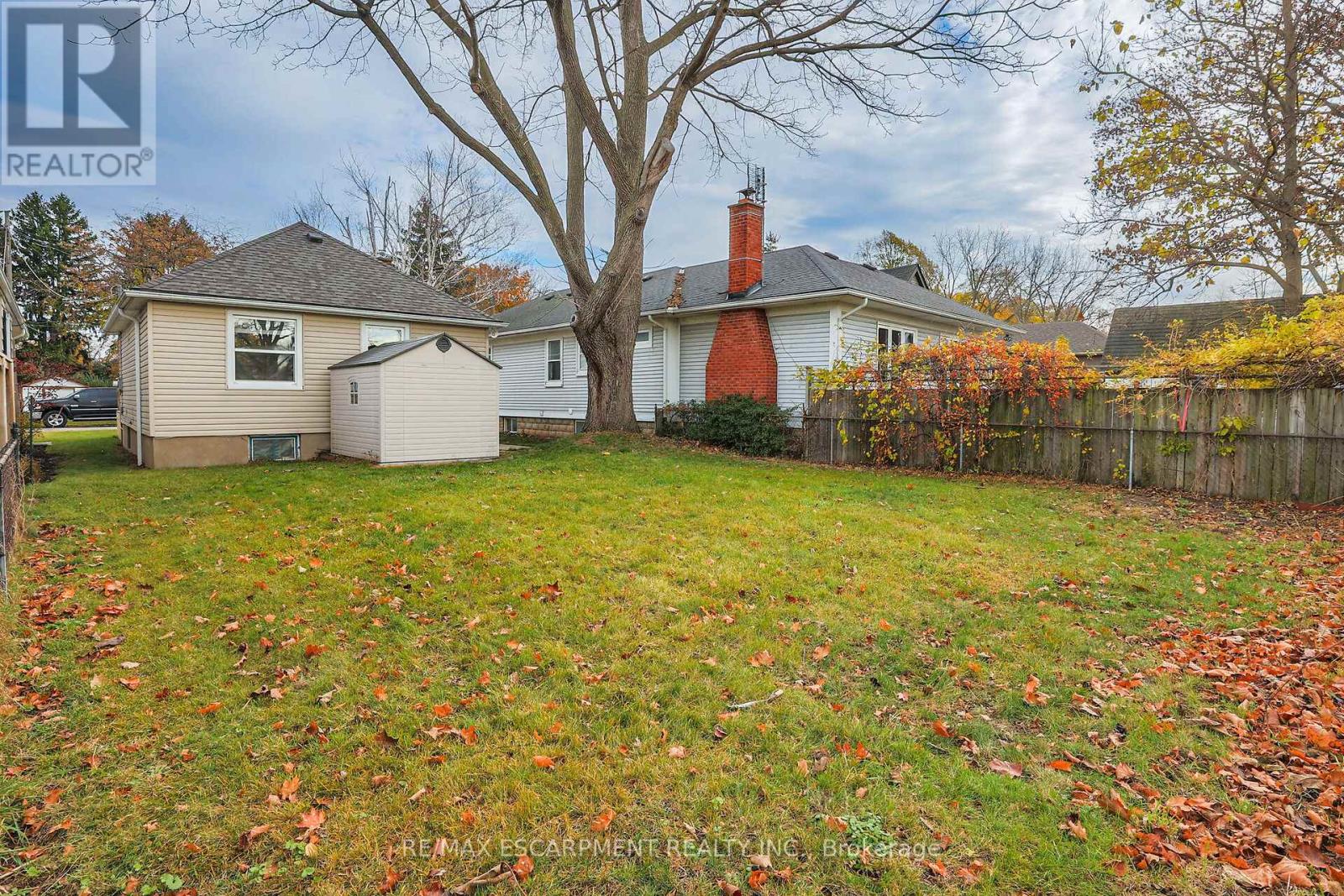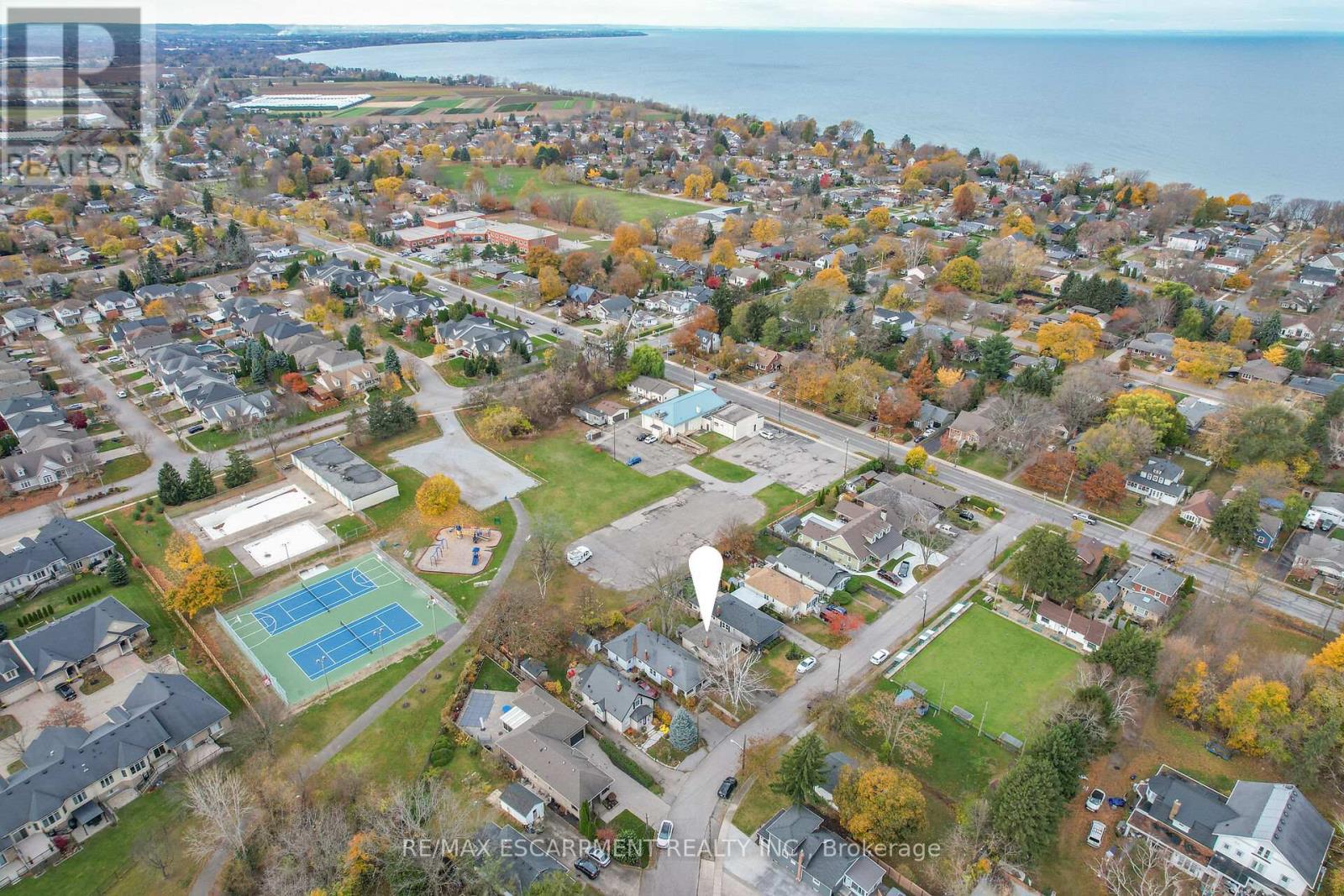15 Verdun Avenue St. Catharines, Ontario L2N 5L8
$575,000
Welcome home to 15 Verdun Avenue in beautiful Port Dalhousie nestled on a private cul-de-sac in Dalhousie's Heritage District. This beautiful bright airy and quaint 2 bedroom 2 bath bungalow, with a partially finished basement, separate side entrance for potential In-Law will not disappoint . Imagine yourself sitting on the newly built front porch having your morning coffee overlooking lawn bowling, or resting in your back yard overlooking the Lions park. This home is situated in one of the nicest locations that Port Dalhousie has to offer. Built in 1946 in a simpler era where homes were built to last. Come travel back in history and enjoy some relaxation in a quiet neighbourhood close to the water and walking distance to Downtown ,Beach, Marina, ""The Regatta"", Schools all with easy access to QEW for commuters. Make this your new home. Updates include Roof and front porch and shed (2021) . (id:24801)
Open House
This property has open houses!
2:00 pm
Ends at:4:00 pm
Property Details
| MLS® Number | X10433993 |
| Property Type | Single Family |
| Community Name | 438 - Port Dalhousie |
| Amenities Near By | Hospital, Park, Place Of Worship, Public Transit, Schools |
| Parking Space Total | 2 |
| Structure | Shed |
Building
| Bathroom Total | 2 |
| Bedrooms Above Ground | 2 |
| Bedrooms Total | 2 |
| Appliances | Dryer, Washer, Window Coverings |
| Architectural Style | Bungalow |
| Basement Development | Partially Finished |
| Basement Type | Full (partially Finished) |
| Construction Style Attachment | Detached |
| Cooling Type | Central Air Conditioning |
| Exterior Finish | Steel, Vinyl Siding |
| Foundation Type | Poured Concrete |
| Heating Fuel | Natural Gas |
| Heating Type | Forced Air |
| Stories Total | 1 |
| Type | House |
| Utility Water | Municipal Water |
Land
| Acreage | No |
| Land Amenities | Hospital, Park, Place Of Worship, Public Transit, Schools |
| Sewer | Sanitary Sewer |
| Size Depth | 100 Ft |
| Size Frontage | 37 Ft |
| Size Irregular | 37 X 100 Ft |
| Size Total Text | 37 X 100 Ft |
Rooms
| Level | Type | Length | Width | Dimensions |
|---|---|---|---|---|
| Basement | Recreational, Games Room | 2.67 m | 8.53 m | 2.67 m x 8.53 m |
| Basement | Bathroom | Measurements not available | ||
| Basement | Utility Room | 3.38 m | 8.53 m | 3.38 m x 8.53 m |
| Main Level | Family Room | 3.2 m | 5.16 m | 3.2 m x 5.16 m |
| Main Level | Kitchen | 3.1 m | 3.17 m | 3.1 m x 3.17 m |
| Main Level | Primary Bedroom | 3.2 m | 4.01 m | 3.2 m x 4.01 m |
| Main Level | Bedroom | 3.1 m | 2.92 m | 3.1 m x 2.92 m |
| Main Level | Bathroom | Measurements not available |
Contact Us
Contact us for more information
Julie Marilyn Swayze
Salesperson
www.julieswayze.com/Agents/home.cfm?aid=40438&sBrokerCode=remaxescarpment
www.facebook.com/JulieSwayzeREMAX/?ref=page_internal
twitter.com/sellingniagara
860 Queenston Rd #4b
Hamilton, Ontario L8G 4A8
(905) 545-1188
(905) 664-2300
































