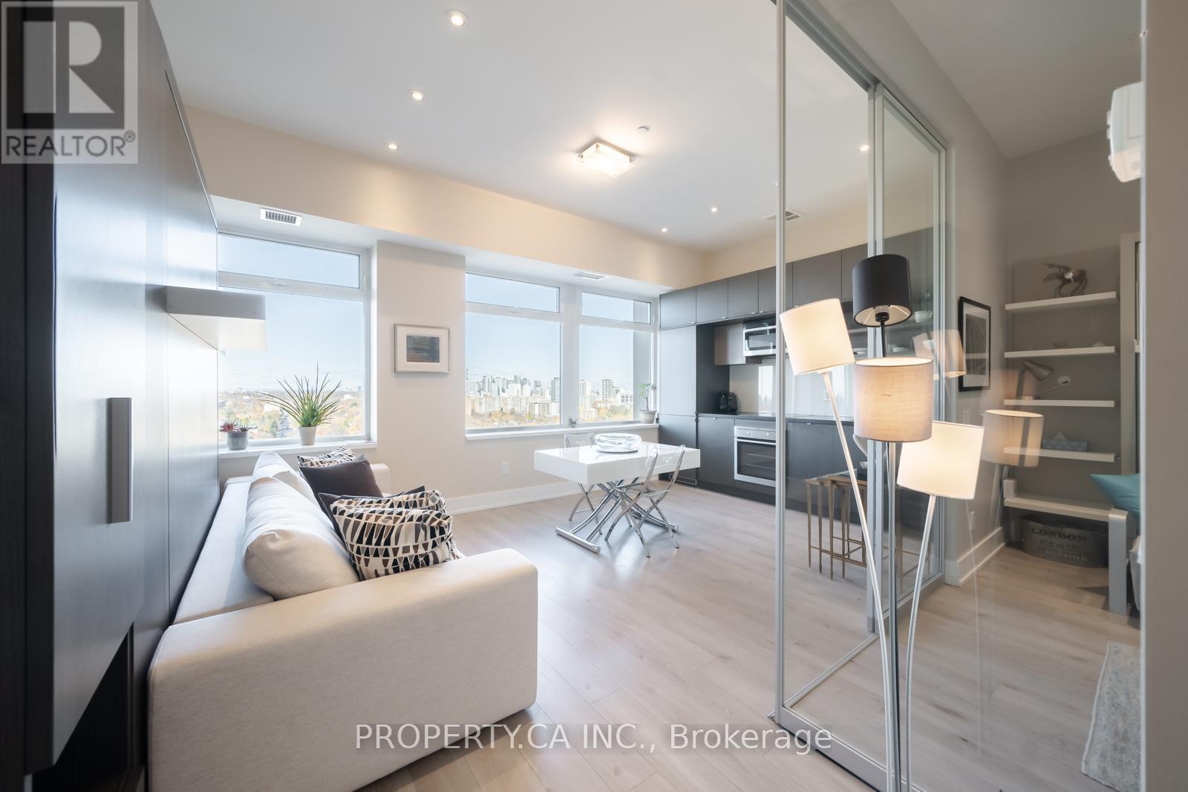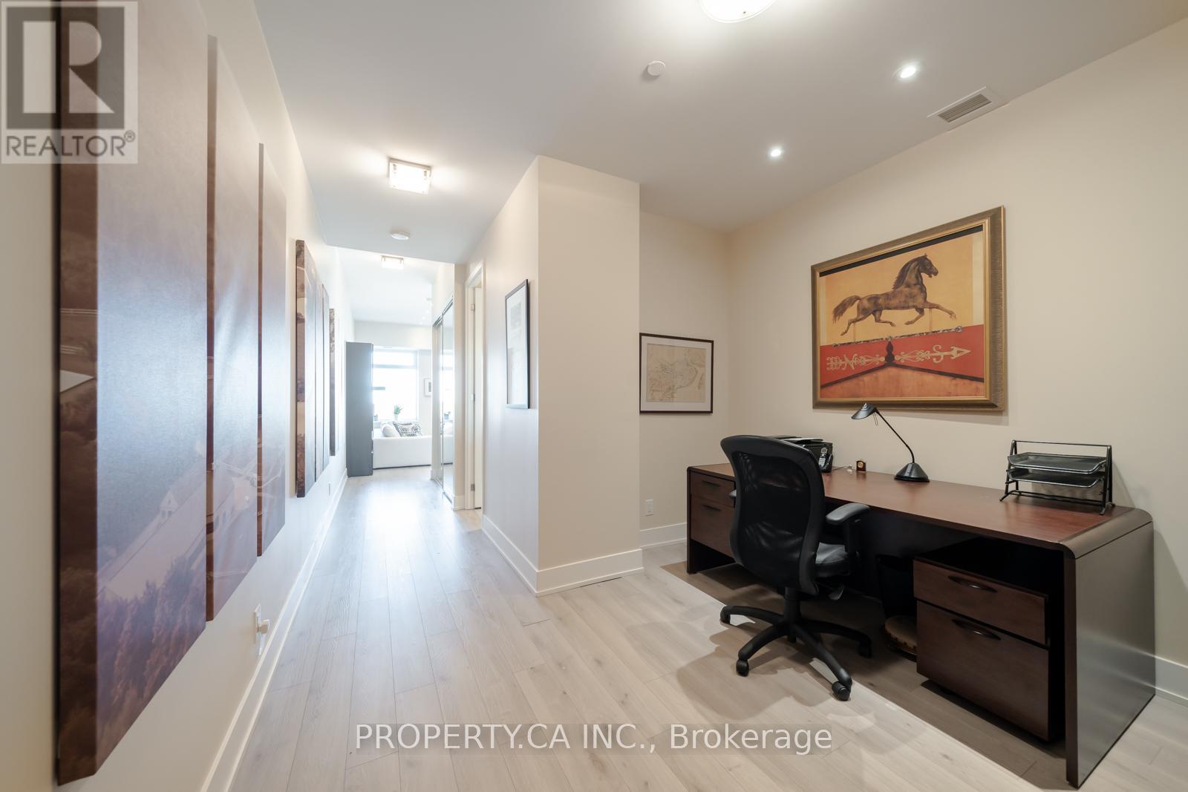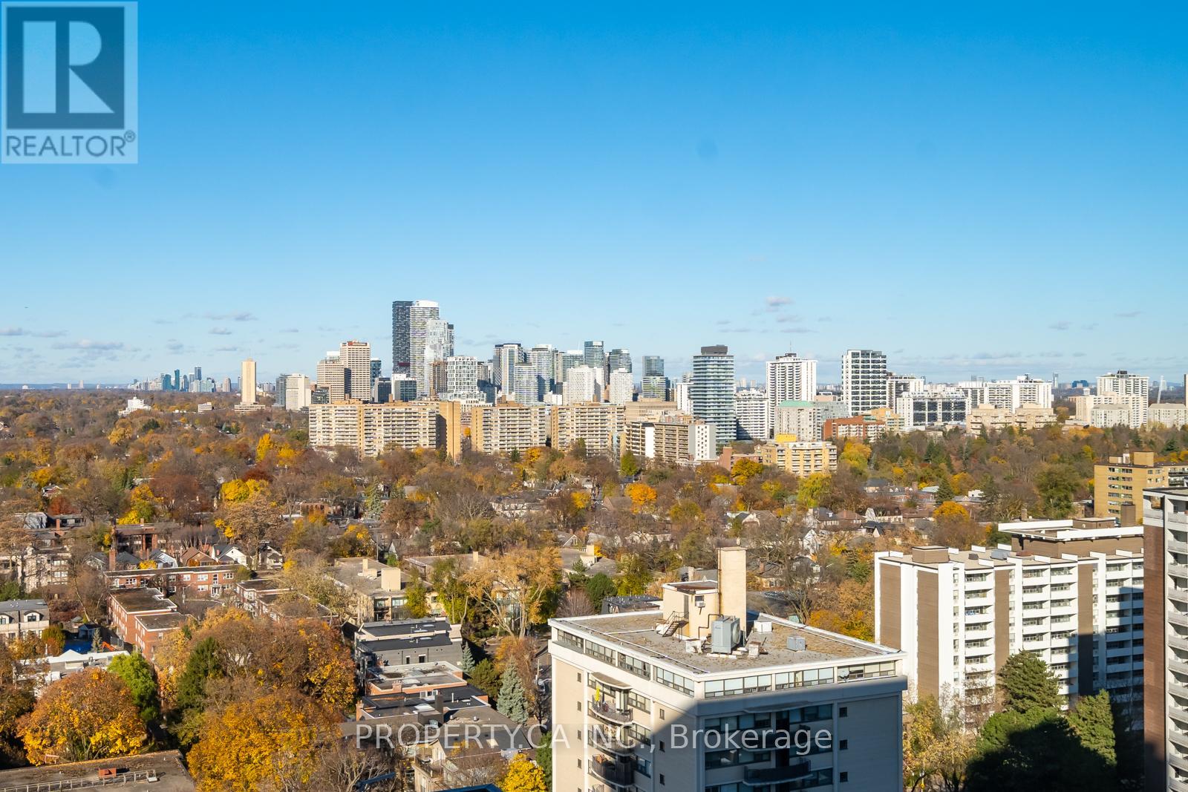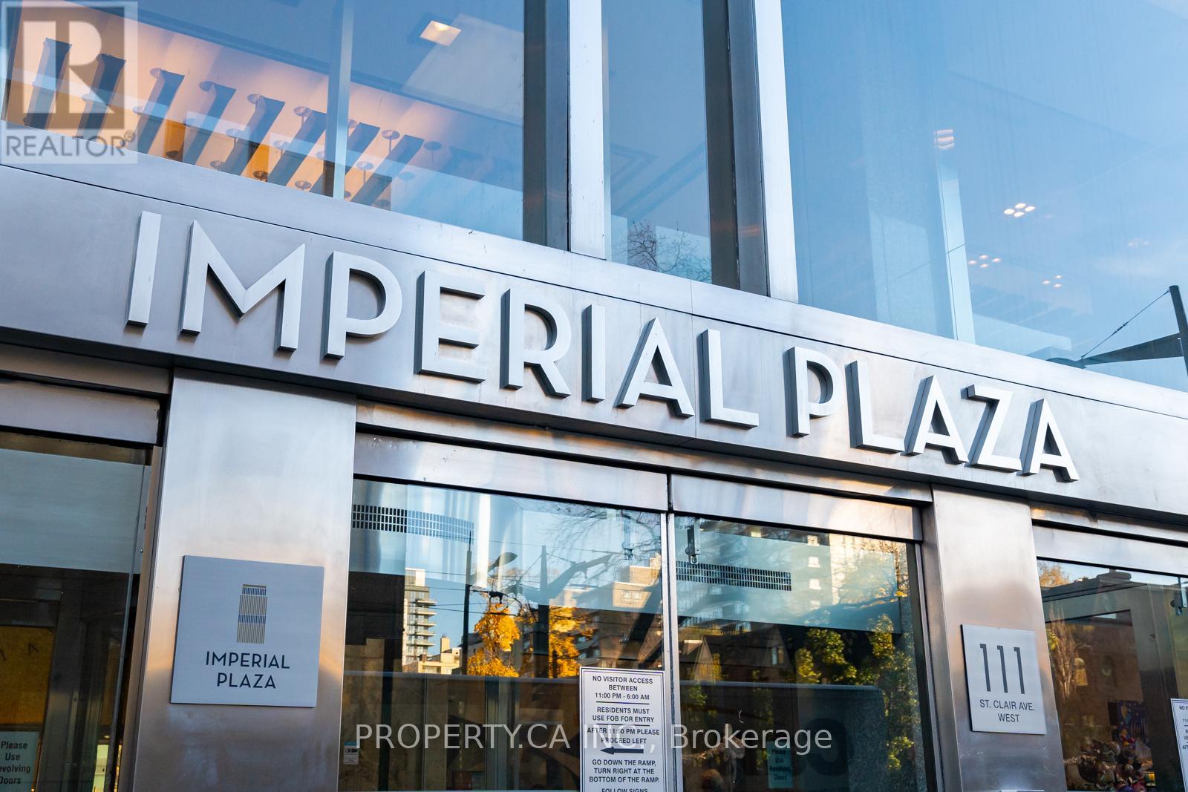1728 - 111 St Clair Avenue W Toronto, Ontario M4V 1N5
$650,000Maintenance, Common Area Maintenance, Insurance, Parking
$695 Monthly
Maintenance, Common Area Maintenance, Insurance, Parking
$695 MonthlyRemarkable Location & Lifestyle. Experience luxury in this 1-bedroom + den condo with an incredibly efficient 650 sqft layout every inch thoughtfully designed. Perched on the 17th floor of the iconic Imperial Plaza, this unit boasts 10-ft ceilings and breathtaking open views that stretch to the horizon. The Imperial Plaza is a hallmark of sophistication and mid-century elegance, reminiscent of 1950s New York luxury. Nestled in Midtown, one of Torontos most prestigious neighbourhoods, you're steps away from top-rated restaurants, vibrant bars, and seamless access to the downtown financial district. Perfect for urban professionals or those seeking a stylish pied--terre. The Empire Club offers residents exclusive access to the best amenities in the city. Indoor/Outdoor Space Housing a Full-size Fitness Club, Indoor Pool, Whirlpool, Yoga & Spin Studio, Theatre Room, Squash Courts, Basketball Court, Games Room, Fully Functioning Golf Sim & More. Steps to Subway, Shops & Parks. **** EXTRAS **** Unit comes with parking and locker. Included in the asking price are two built in Murphy Beds which maximize the living space & accommodate guests. The murphy bed in the bedroom transforms the room to a tv lounge with one simple movement. (id:24801)
Property Details
| MLS® Number | C10434152 |
| Property Type | Single Family |
| Community Name | Yonge-St. Clair |
| Community Features | Pet Restrictions |
| Parking Space Total | 1 |
Building
| Bathroom Total | 1 |
| Bedrooms Above Ground | 1 |
| Bedrooms Below Ground | 1 |
| Bedrooms Total | 2 |
| Amenities | Storage - Locker |
| Appliances | Cooktop, Dishwasher, Dryer, Hood Fan, Microwave, Oven, Refrigerator, Washer |
| Cooling Type | Central Air Conditioning |
| Exterior Finish | Concrete |
| Heating Fuel | Natural Gas |
| Heating Type | Forced Air |
| Size Interior | 600 - 699 Ft2 |
| Type | Apartment |
Parking
| Underground |
Land
| Acreage | No |
Rooms
| Level | Type | Length | Width | Dimensions |
|---|---|---|---|---|
| Main Level | Bedroom | 3.1 m | 2.8 m | 3.1 m x 2.8 m |
| Main Level | Den | 2.8 m | 1.7 m | 2.8 m x 1.7 m |
| Main Level | Bathroom | 2.8 m | 2.2 m | 2.8 m x 2.2 m |
| Main Level | Utility Room | 1.8 m | 1.2 m | 1.8 m x 1.2 m |
Contact Us
Contact us for more information
James Mcnally
Salesperson
36 Distillery Lane Unit 500
Toronto, Ontario M5A 3C4
(416) 583-1660
(416) 352-1740
www.property.ca/











































