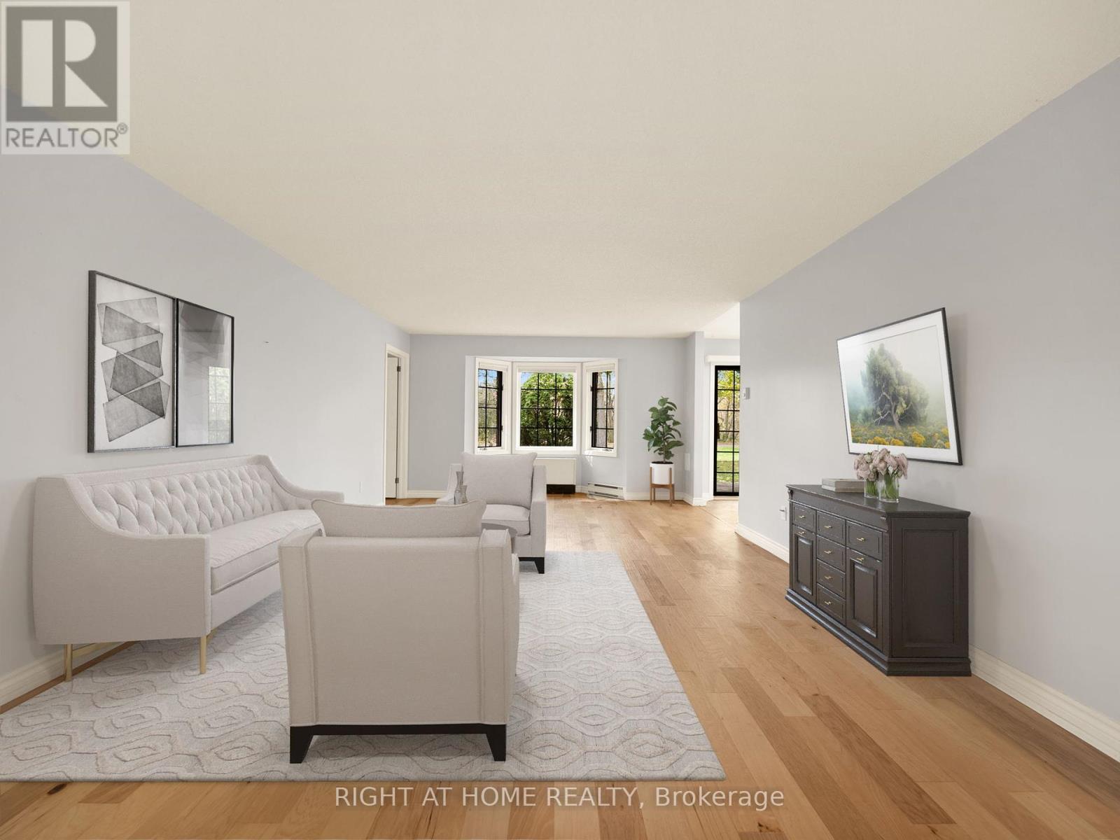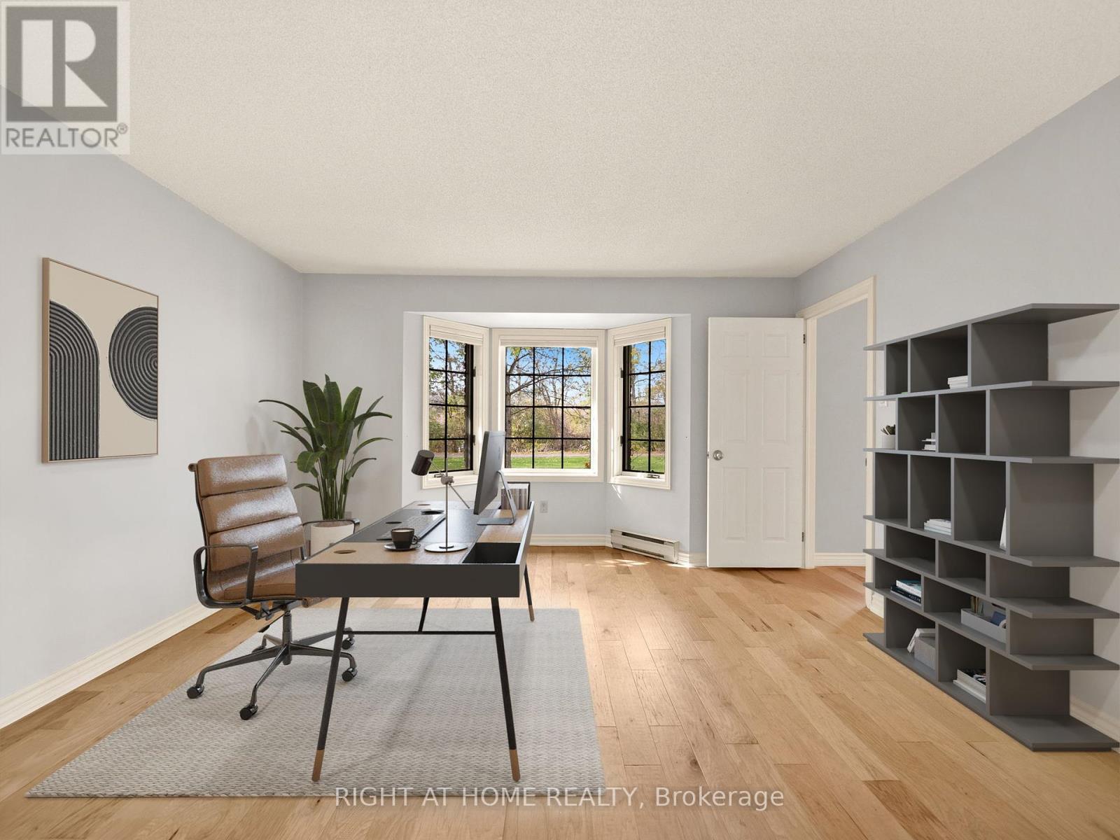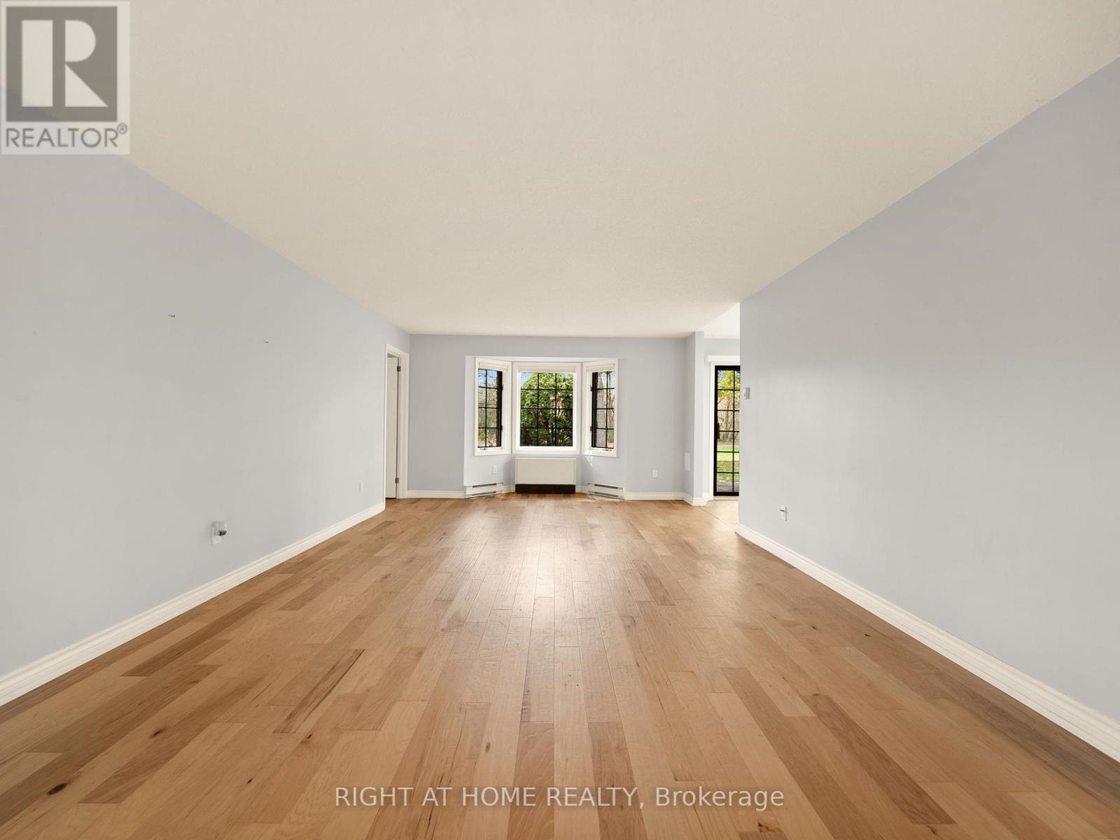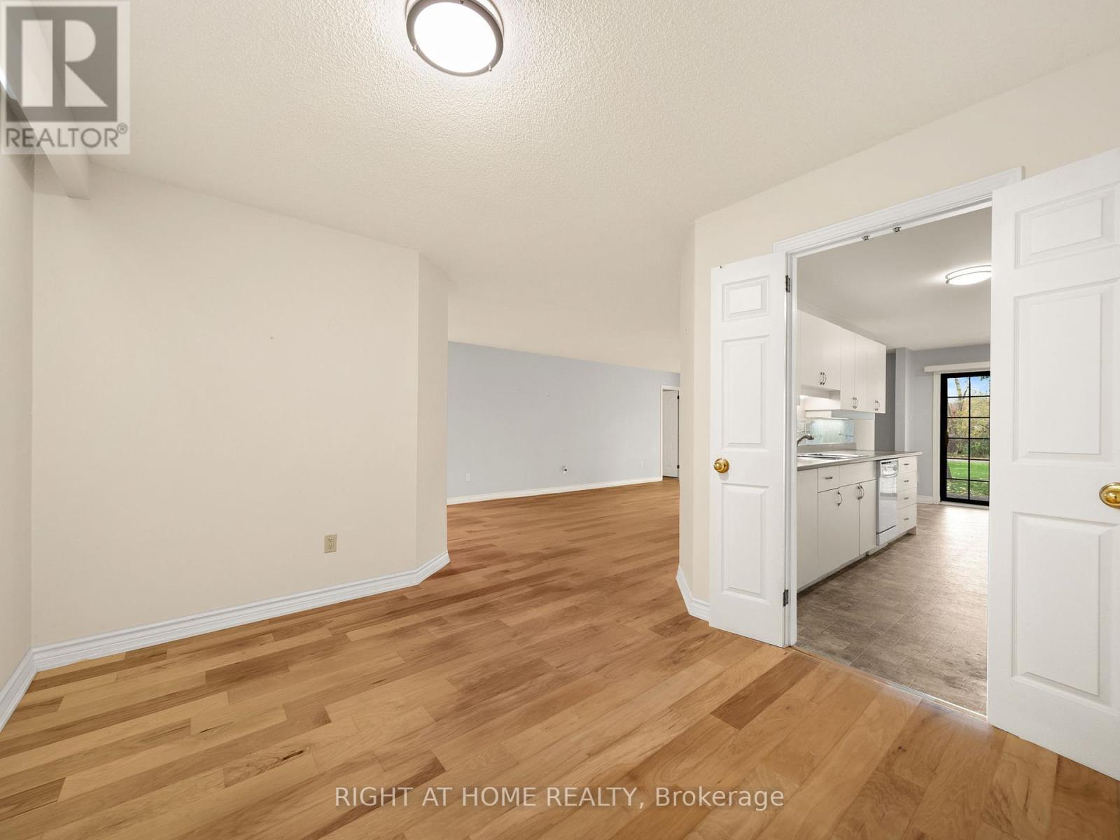5 - 650 Whitaker Street Peterborough, Ontario K9H 7L5
$599,900Maintenance, Parking, Common Area Maintenance
$548.59 Monthly
Maintenance, Parking, Common Area Maintenance
$548.59 MonthlyWelcome to 5-650 Whitaker St in the beautiful Whitaker Mills condo community. This spacious 2 bedroom, 2 bathroom condo unit offers low- maintenance and accessible single floor living in one of the buildings largest units with over 1500 finished sq ft! TOP FEATURES INCLUDE: Incredible western exposure facing the Rotary trail & Otonabee River, stunning updated engineered hardwood flooring, exceptional private outdoor patio space, 2 large bedrooms and 2 full bathrooms plus bonus den space, massive living room with picture window to the green space beyond, and an ideal location with nearby shopping, dining, and Peterborough Golf and Country Club. Book your private showing experience this beautiful unit and peaceful location first hand!!! (id:24801)
Property Details
| MLS® Number | X10440514 |
| Property Type | Single Family |
| Community Name | Ashburnham |
| Community Features | Pet Restrictions |
| Features | Wooded Area, In Suite Laundry |
| Parking Space Total | 2 |
| Structure | Patio(s) |
Building
| Bathroom Total | 2 |
| Bedrooms Above Ground | 2 |
| Bedrooms Total | 2 |
| Amenities | Storage - Locker |
| Appliances | Dishwasher, Dryer, Microwave, Refrigerator, Stove, Washer |
| Architectural Style | Bungalow |
| Cooling Type | Wall Unit |
| Exterior Finish | Brick |
| Foundation Type | Concrete |
| Heating Fuel | Electric |
| Heating Type | Baseboard Heaters |
| Stories Total | 1 |
| Size Interior | 1,400 - 1,599 Ft2 |
| Type | Apartment |
Land
| Acreage | No |
| Surface Water | River/stream |
| Zoning Description | Sp209 Residential |
Rooms
| Level | Type | Length | Width | Dimensions |
|---|---|---|---|---|
| Main Level | Bedroom | 4.57 m | 4.08 m | 4.57 m x 4.08 m |
| Main Level | Kitchen | 6.4 m | 2.16 m | 6.4 m x 2.16 m |
| Main Level | Living Room | 4.11 m | 7.65 m | 4.11 m x 7.65 m |
| Main Level | Dining Room | 3.71 m | 2.98 m | 3.71 m x 2.98 m |
| Main Level | Laundry Room | 4.08 m | 1.95 m | 4.08 m x 1.95 m |
| Main Level | Bedroom 2 | 3.38 m | 4.14 m | 3.38 m x 4.14 m |
| Main Level | Den | 3.53 m | 4.14 m | 3.53 m x 4.14 m |
https://www.realtor.ca/real-estate/27673399/5-650-whitaker-street-peterborough-ashburnham-ashburnham
Contact Us
Contact us for more information
Jon Buck
Salesperson
218 Bayfield St, 100078 & 100431
Barrie, Ontario L4M 3B6
(705) 722-7100
(705) 722-5246
www.remaxchay.com/
Josh Gray
Salesperson
684 Veteran's Dr #1a, 104515 & 106418
Barrie, Ontario L9J 0H6
(705) 797-4875
(705) 726-5558
www.rightathomerealty.com/






























