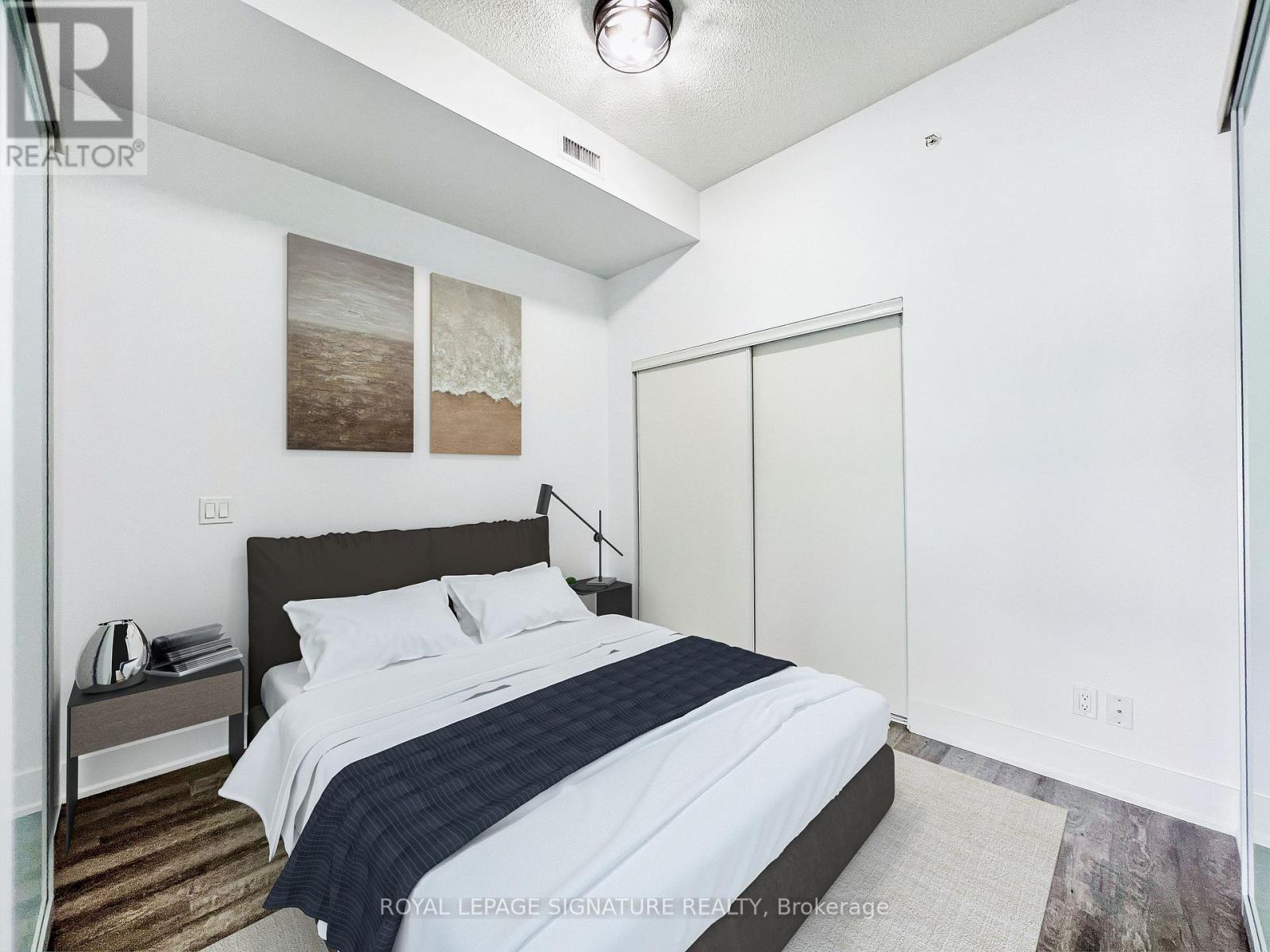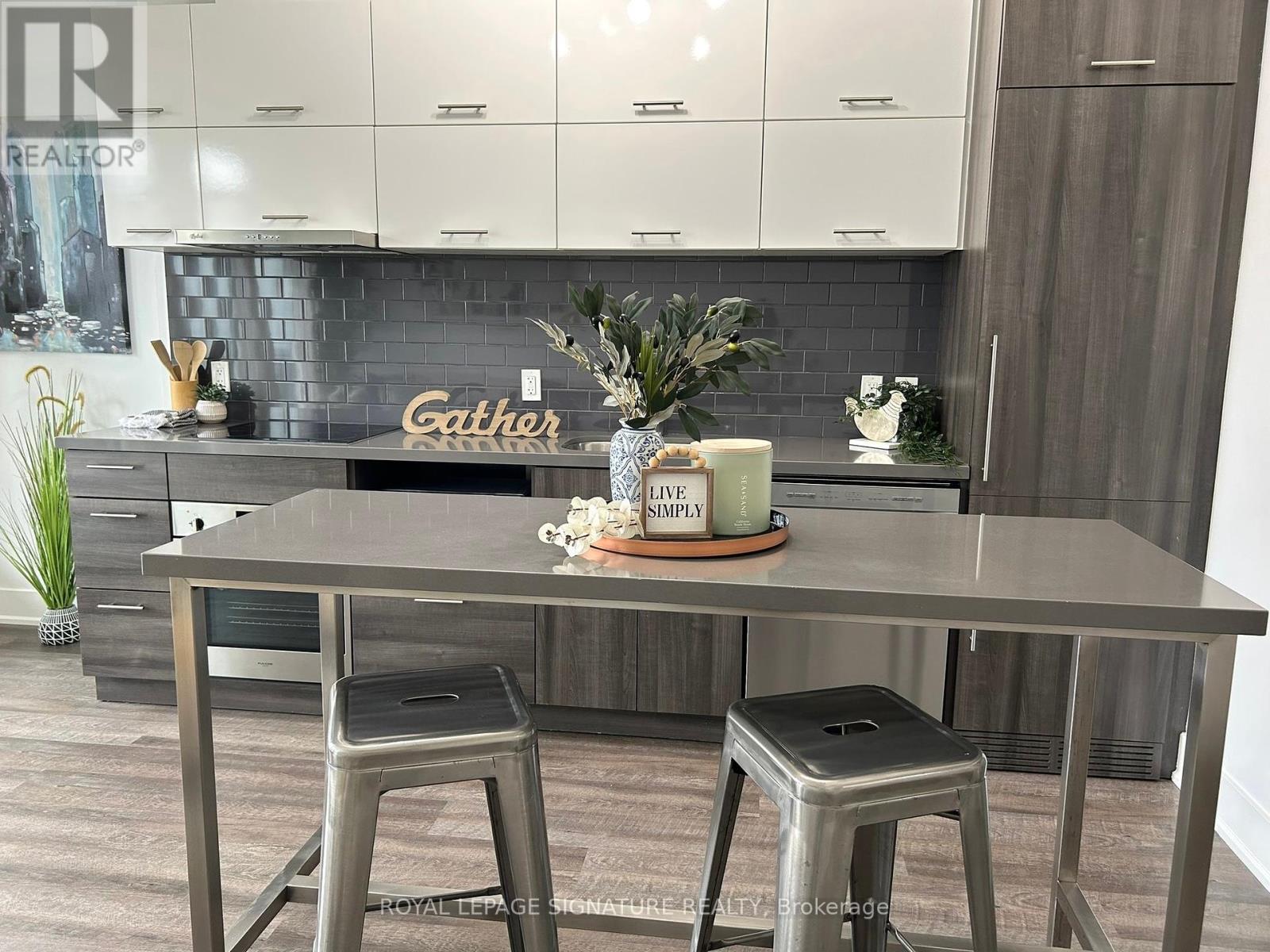315 - 180 Enterprise Boulevard Markham, Ontario L6G 1B3
$530,000Maintenance, Water, Common Area Maintenance, Insurance, Parking
$553.70 Monthly
Maintenance, Water, Common Area Maintenance, Insurance, Parking
$553.70 MonthlyThis 1 bed, 1 bath suite features newly installed durable laminate flooring throughout, 10 ft ceilings in living, dining, kitchen & bedroom, stunning integrated appliances, quartz countertops.Ceramic cook-top, paneled fridge, built-in oven and dishwasher, full height upper cabinets,multi-purpose stainless-steel island, floor to ceiling windows invite abundant light, upgraded ELFs & a spacious patio for outdoor enjoyment. This jewel of Downtown Markham is the Signature Collection Residences. Attached to the Marriott Hotel the Signature Collection benefits from all the 5 Star luxuries the Marriott has to offer. Draco Restaurant, Fitness Center, Indoor Pool, Hot Tub, Meeting Spaces, Free WiFi and much, much, more! All of downtown Markham is steps away including Coffee Shops, Goodlife Fitness, YMCA, York University, Cineplex VIP, Grocery Store, Ruth's Chris SteakHouse, Boutique Shops and so much more! VIVA transit, Unionville GO station and Highway 407. **** EXTRAS **** Built-In/Stainless-Steel Appliances: Cooktop Stove, Oven, Microwave, Dishwasher, Fridge, Range Hood Centre Island, Stacked Washer & Dryer, All Existing Elf's, 1 Parking & 1 Locker. (id:24801)
Property Details
| MLS® Number | N10440839 |
| Property Type | Single Family |
| Community Name | Unionville |
| Amenities Near By | Public Transit |
| Community Features | Pet Restrictions |
| Features | Sloping, Balcony |
| Parking Space Total | 1 |
| Pool Type | Indoor Pool |
Building
| Bathroom Total | 1 |
| Bedrooms Above Ground | 1 |
| Bedrooms Total | 1 |
| Amenities | Car Wash, Exercise Centre, Visitor Parking, Storage - Locker |
| Cooling Type | Central Air Conditioning |
| Exterior Finish | Brick, Concrete |
| Flooring Type | Laminate, Ceramic |
| Heating Fuel | Natural Gas |
| Heating Type | Forced Air |
| Size Interior | 500 - 599 Ft2 |
| Type | Apartment |
Parking
| Underground |
Land
| Acreage | No |
| Land Amenities | Public Transit |
Rooms
| Level | Type | Length | Width | Dimensions |
|---|---|---|---|---|
| Flat | Bedroom | 2.9 m | 3.14 m | 2.9 m x 3.14 m |
| Flat | Bathroom | Measurements not available | ||
| Flat | Kitchen | 4.79 m | 4.11 m | 4.79 m x 4.11 m |
| Flat | Living Room | 4.79 m | 4.11 m | 4.79 m x 4.11 m |
| Flat | Dining Room | 4.79 m | 4.11 m | 4.79 m x 4.11 m |
| Flat | Laundry Room | Measurements not available |
Contact Us
Contact us for more information
Ian Winsborrow
Salesperson
www.ianwinsborrowhomes.com/
@ianwinsborrowhomes/
8 Sampson Mews Suite 201 The Shops At Don Mills
Toronto, Ontario M3C 0H5
(416) 443-0300
(416) 443-8619



























