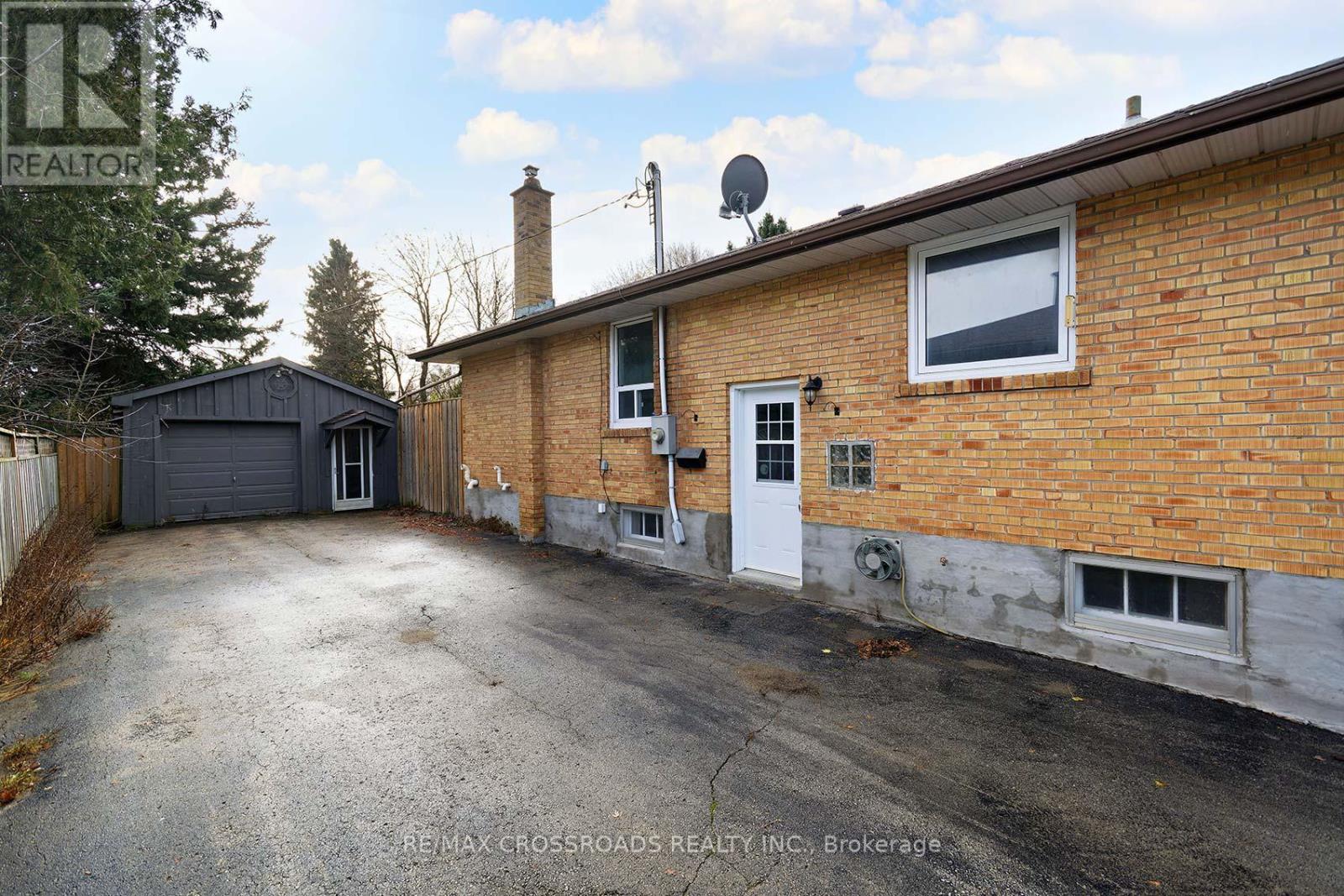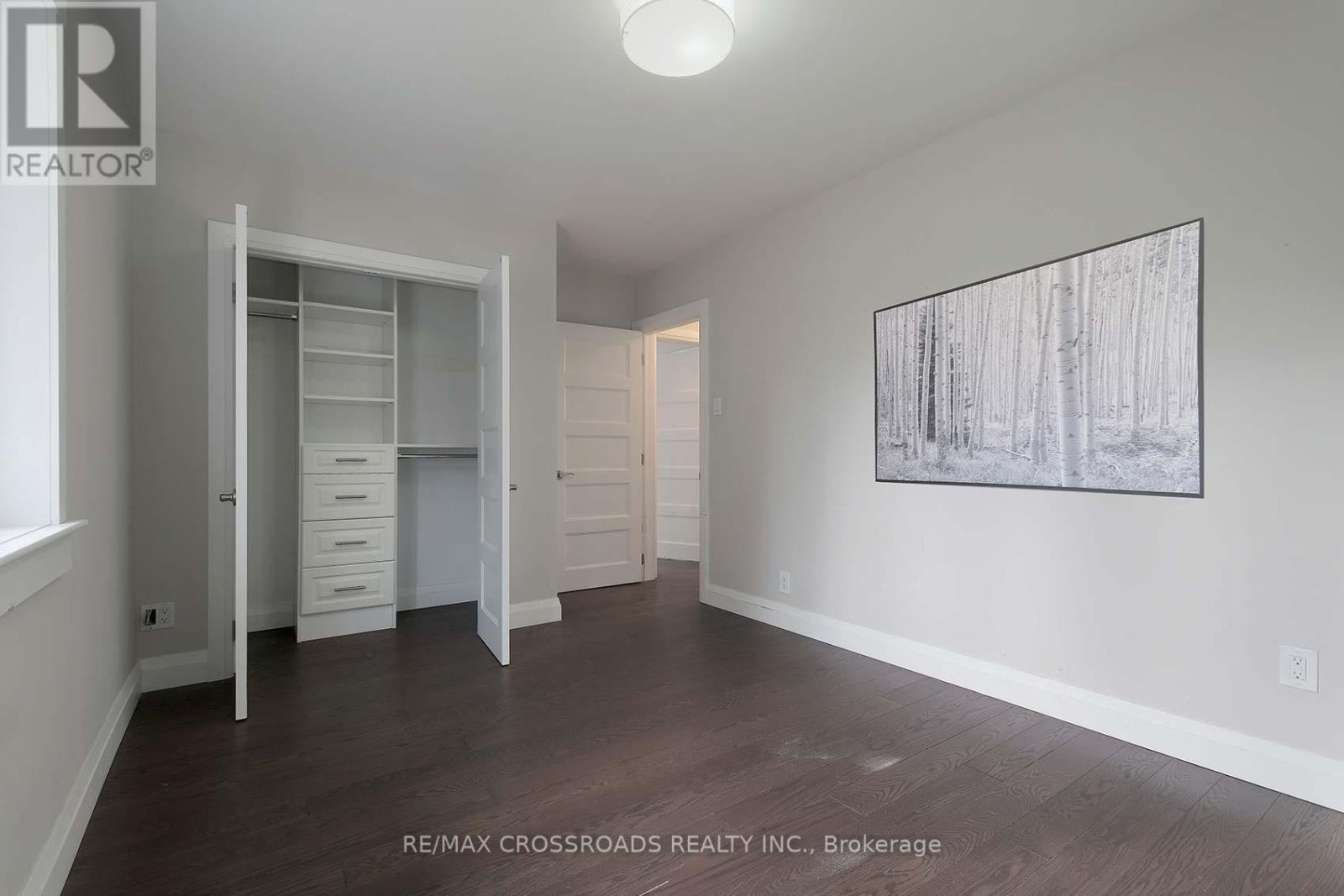82 Mccarthy Street Orangeville, Ontario L9W 1B3
$739,000
Welcome to 82 McCarthy Street, a charming 3+1 bedroom home located in the sought-after Dufferin area of Orangeville. This property boasts a nicely upgraded kitchen featuring a sleek subway tile backsplash, a stylish steel front door, and the cozy ambiance of a gas fireplace. The fully fenced yard provides a private retreat, perfect for relaxation or entertaining. Conveniently situated, this home is just a 2-minute walk to Princess Elizabeth Public School, an 8-minute stroll to Orangeville District Secondary School, and a 10-minute walk to St. Andrew School. Nearby attractions include the scenic Murrays Mountain Park and the Tony Rose Memorial Sports Centre. For easy commuting, the bus stop is only a 5-minute walk away.Experience the perfect blend of comfort, style, and convenience at 82 McCarthy Street! SEE ADDITIONAL REMARKS TO DATA FORM Some photos are virtually staged. **** EXTRAS **** NONE- SOLD AS IS AS PER SCHEDULE \"A\" (id:24801)
Property Details
| MLS® Number | W10440882 |
| Property Type | Single Family |
| Community Name | Orangeville |
| ParkingSpaceTotal | 9 |
Building
| BathroomTotal | 2 |
| BedroomsAboveGround | 3 |
| BedroomsBelowGround | 1 |
| BedroomsTotal | 4 |
| ArchitecturalStyle | Bungalow |
| BasementDevelopment | Finished |
| BasementType | N/a (finished) |
| ConstructionStyleAttachment | Detached |
| ExteriorFinish | Brick |
| FlooringType | Hardwood, Laminate, Ceramic |
| FoundationType | Block |
| HeatingFuel | Natural Gas |
| HeatingType | Forced Air |
| StoriesTotal | 1 |
| Type | House |
| UtilityWater | Municipal Water |
Parking
| Detached Garage |
Land
| Acreage | No |
| Sewer | Sanitary Sewer |
| SizeDepth | 162 Ft |
| SizeFrontage | 50 Ft |
| SizeIrregular | 50 X 162 Ft |
| SizeTotalText | 50 X 162 Ft |
| ZoningDescription | Residential - R1 |
Rooms
| Level | Type | Length | Width | Dimensions |
|---|---|---|---|---|
| Basement | Recreational, Games Room | 8.8 m | 5.7 m | 8.8 m x 5.7 m |
| Basement | Bedroom | 3.8 m | 2.4 m | 3.8 m x 2.4 m |
| Basement | Bathroom | 3.23 m | 3.21 m | 3.23 m x 3.21 m |
| Ground Level | Living Room | 3.2 m | 3 m | 3.2 m x 3 m |
| Ground Level | Dining Room | 3.52 m | 2.42 m | 3.52 m x 2.42 m |
| Ground Level | Kitchen | 4.6 m | 4.5 m | 4.6 m x 4.5 m |
| Ground Level | Primary Bedroom | 4.02 m | 2.82 m | 4.02 m x 2.82 m |
| Ground Level | Bedroom 2 | 3.9 m | 3.01 m | 3.9 m x 3.01 m |
| Ground Level | Bedroom 3 | 3.09 m | 2.79 m | 3.09 m x 2.79 m |
https://www.realtor.ca/real-estate/27674171/82-mccarthy-street-orangeville-orangeville
Interested?
Contact us for more information
Aldo Tino Udovicic
Broker
312 - 305 Milner Avenue
Toronto, Ontario M1B 3V4







































