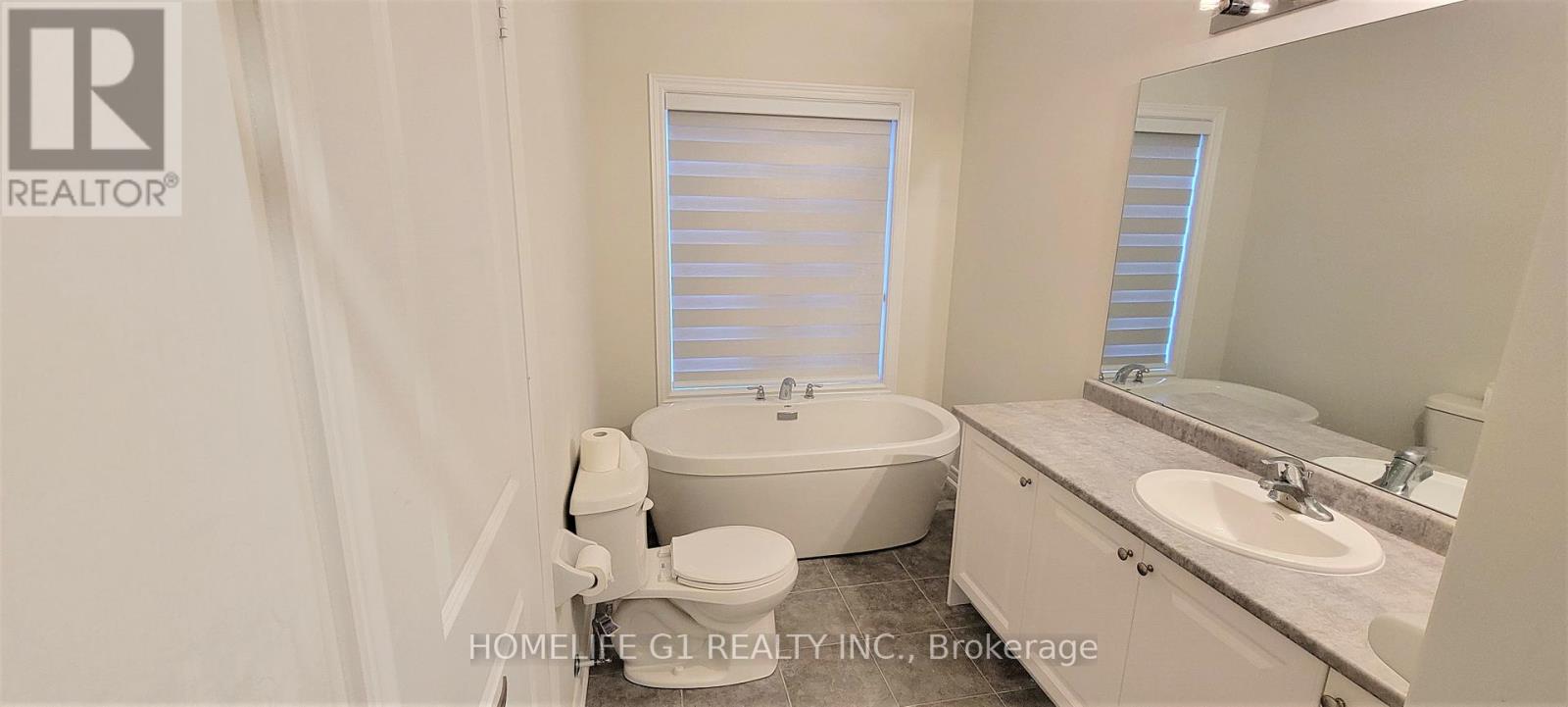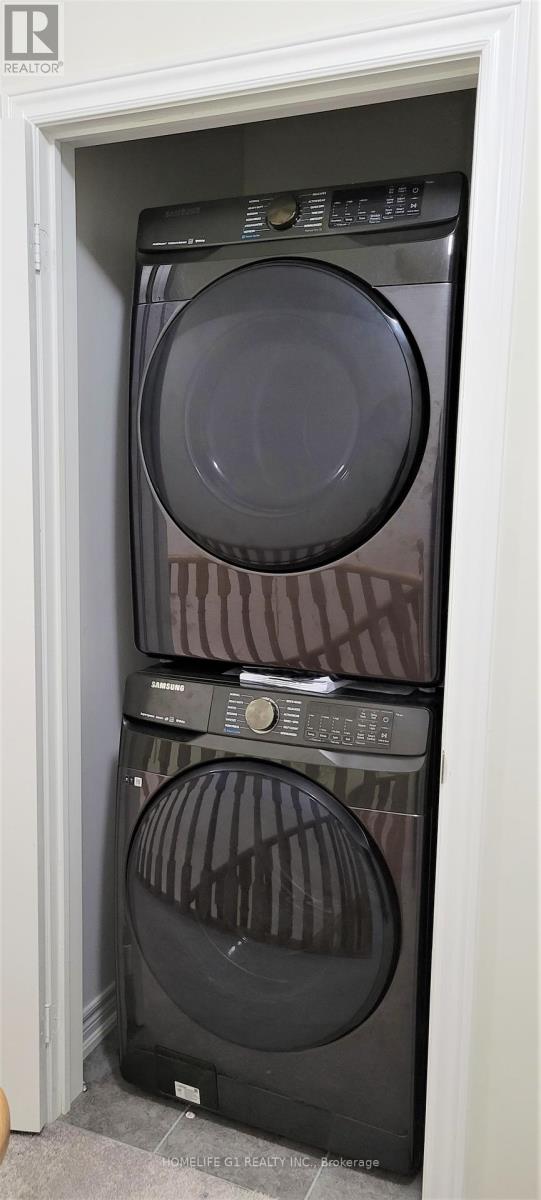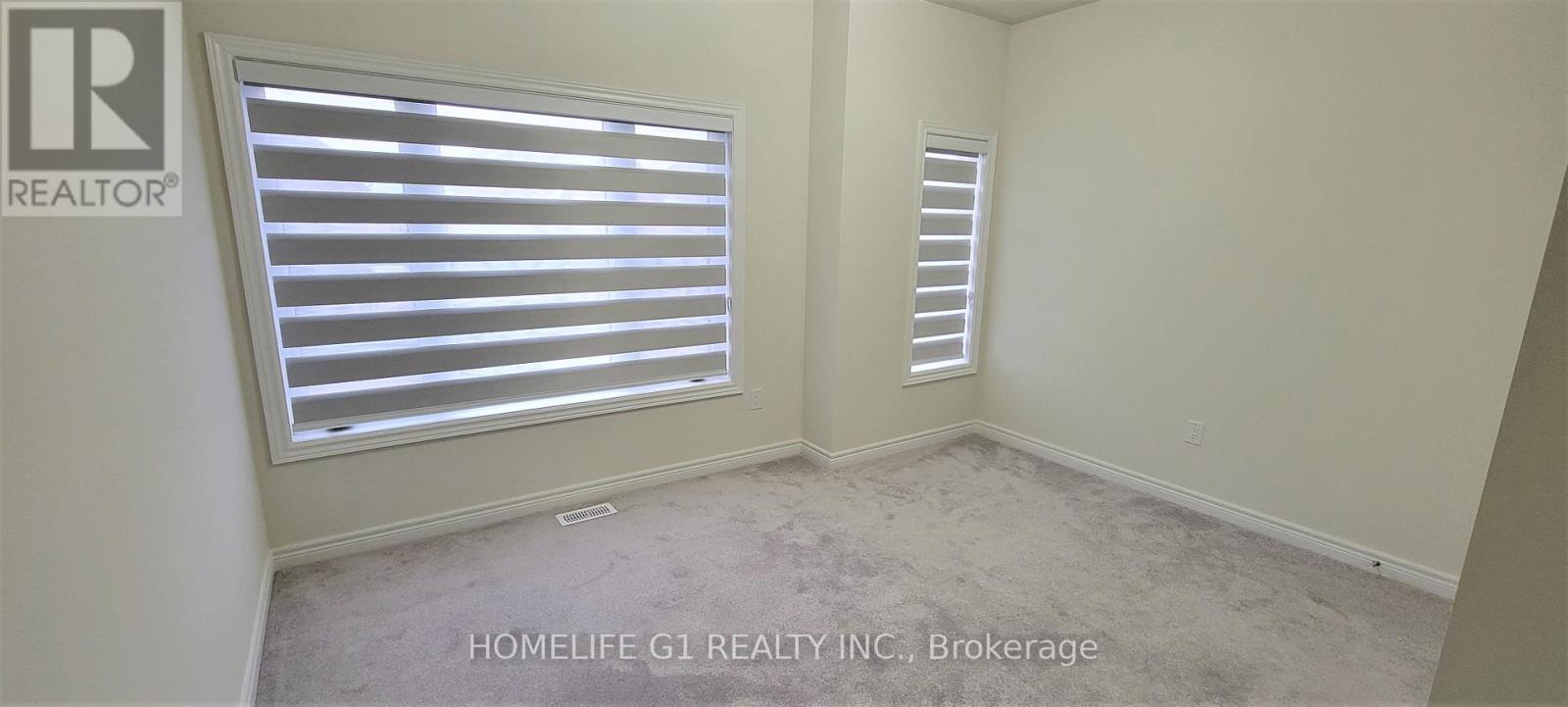16 Block Road Brampton, Ontario L7A 5B2
$3,250 Monthly
Look No Further! Only 4 Years Old House! Large 4 Bedroom Corner End Unit Townhome w/ Double Car Garage! Bigger Than Many Detached Houses! 1887 Sq. Ft. Of Absolute Luxury. Double Door Entrance, 9'Ceilings On Main & Upper Floor. Primary Br w/ Walk-In Closet & 4 Pc Ensuite. Second Br w/ Walk-In Closet. Pot Lights & Smooth Ceilings, Upper Floor Laundry, Flush Breakfast Bar, Beautiful FrontPorch & Side Entrance From The Garden **** EXTRAS **** Natural Oak Stairs w/ Handrail, Garage Door Opener, Zebra Blinds, S/S Kitchen Appliances & Laundry, Gas Stove, Kitchen w/ Backsplash & Double Bowl S/S Sink. Basement Not Included w/ Lease. 2 Garage Parking Included (id:24801)
Property Details
| MLS® Number | W10440927 |
| Property Type | Single Family |
| Community Name | Northwest Brampton |
| Amenities Near By | Park, Public Transit, Schools |
| Parking Space Total | 2 |
Building
| Bathroom Total | 3 |
| Bedrooms Above Ground | 4 |
| Bedrooms Total | 4 |
| Appliances | Blinds, Dishwasher, Dryer, Range, Refrigerator, Stove, Washer |
| Basement Features | Apartment In Basement, Separate Entrance |
| Basement Type | N/a |
| Construction Style Attachment | Attached |
| Cooling Type | Central Air Conditioning |
| Exterior Finish | Brick, Concrete |
| Flooring Type | Hardwood, Ceramic, Carpeted |
| Foundation Type | Concrete, Brick |
| Half Bath Total | 1 |
| Heating Fuel | Natural Gas |
| Heating Type | Forced Air |
| Stories Total | 2 |
| Size Interior | 1,500 - 2,000 Ft2 |
| Type | Row / Townhouse |
| Utility Water | Municipal Water |
Parking
| Attached Garage |
Land
| Acreage | No |
| Land Amenities | Park, Public Transit, Schools |
| Sewer | Sanitary Sewer |
| Size Depth | 75 Ft ,6 In |
| Size Frontage | 29 Ft ,10 In |
| Size Irregular | 29.9 X 75.5 Ft |
| Size Total Text | 29.9 X 75.5 Ft |
Rooms
| Level | Type | Length | Width | Dimensions |
|---|---|---|---|---|
| Second Level | Bathroom | Measurements not available | ||
| Second Level | Bathroom | Measurements not available | ||
| Second Level | Primary Bedroom | 3.65 m | 5.35 m | 3.65 m x 5.35 m |
| Second Level | Bedroom | 3.04 m | 2.94 m | 3.04 m x 2.94 m |
| Second Level | Bedroom | 4.14 m | 3.75 m | 4.14 m x 3.75 m |
| Second Level | Bedroom | 3.04 m | 3.35 m | 3.04 m x 3.35 m |
| Main Level | Great Room | 4.57 m | 3.65 m | 4.57 m x 3.65 m |
| Main Level | Kitchen | 2.31 m | 3.55 m | 2.31 m x 3.55 m |
| Main Level | Eating Area | 3.68 m | 3.55 m | 3.68 m x 3.55 m |
| Main Level | Mud Room | Measurements not available | ||
| Main Level | Foyer | Measurements not available | ||
| Main Level | Bathroom | Measurements not available |
Utilities
| Cable | Available |
| Sewer | Available |
Contact Us
Contact us for more information
Sanchit Matta
Salesperson
202 - 2260 Bovaird Dr East
Brampton, Ontario L6R 3J5
(905) 793-7797
(905) 593-2619

























