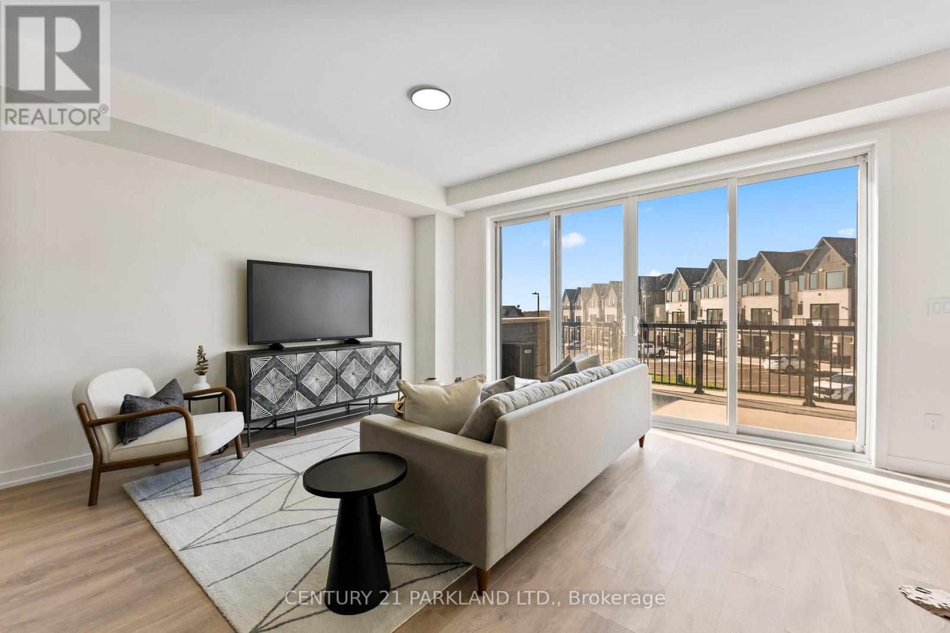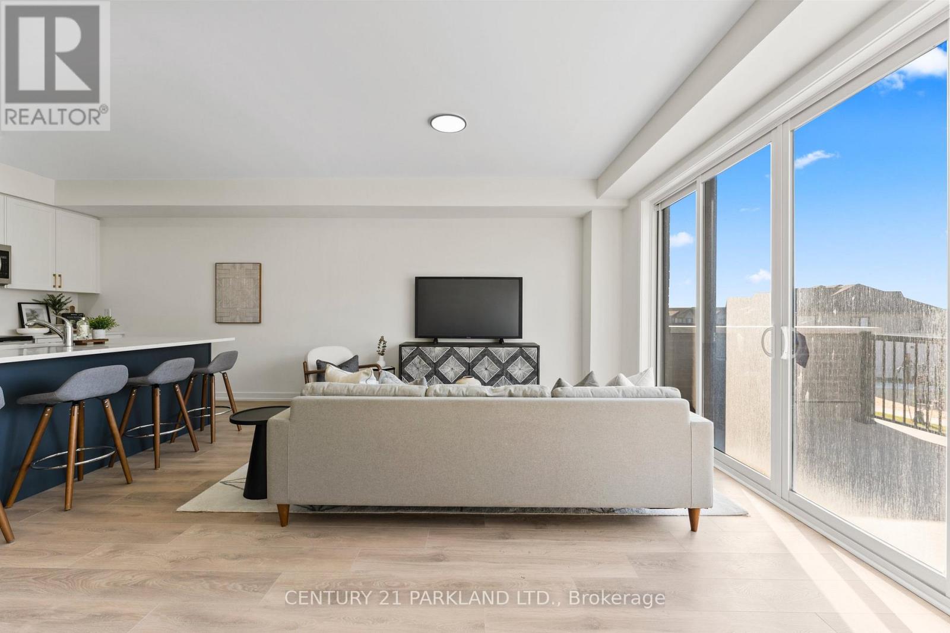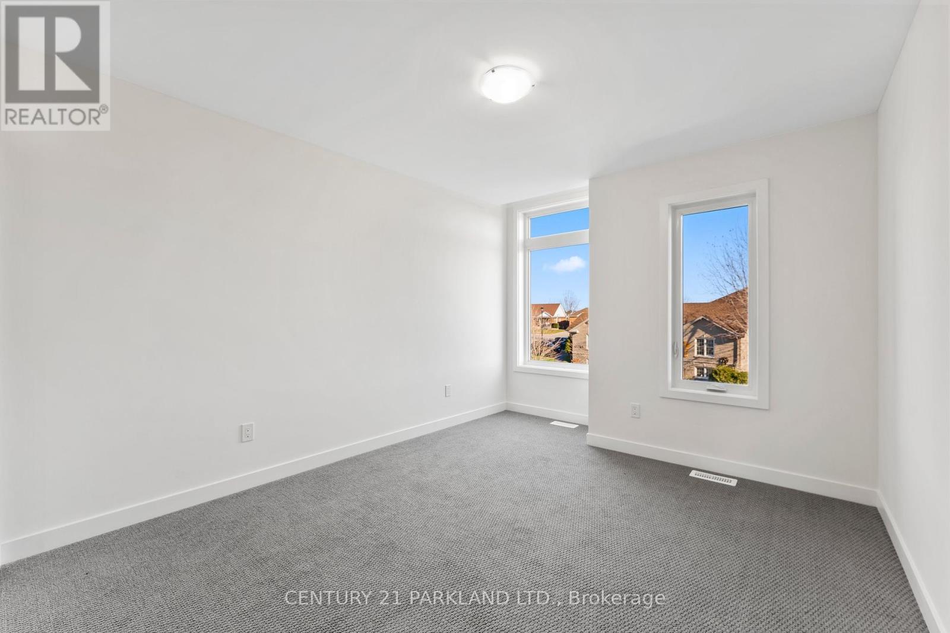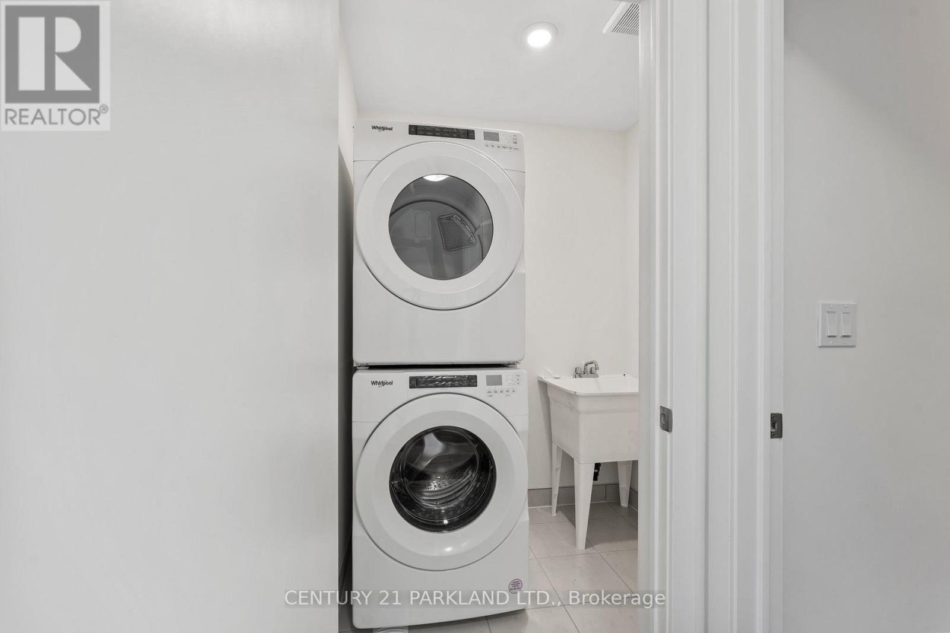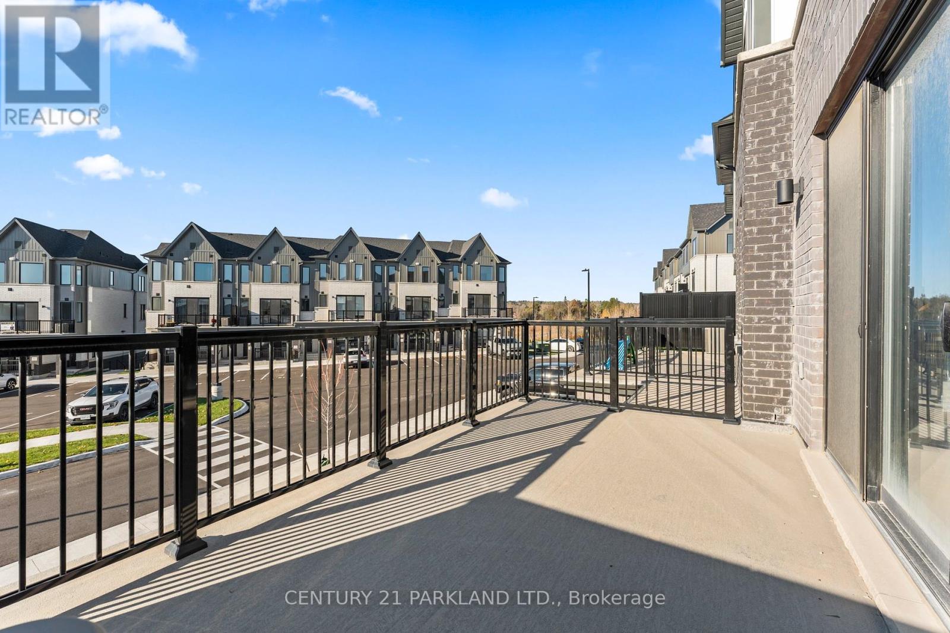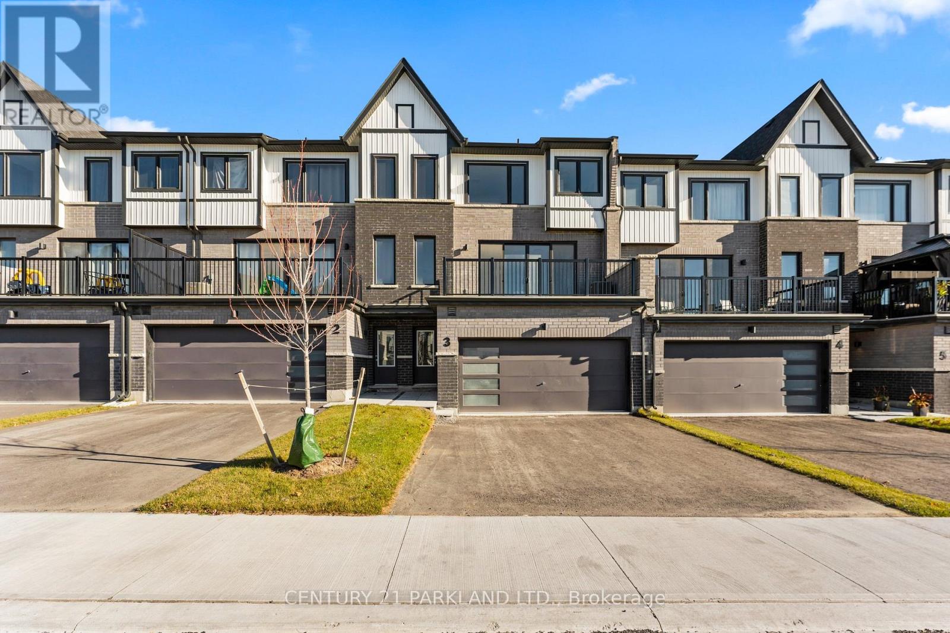#3 - 160 Densmore Road Cobourg, Ontario K9A 4J9
$739,800Maintenance, Parcel of Tied Land
$126.50 Monthly
Maintenance, Parcel of Tied Land
$126.50 MonthlyWelcome To Your Very Own Contemporary Retreat Just 5 Minutes From Picturesque Cobourg Beach! Built By One Of Durham's Best Builders: Marshall Homes. This Stunning Townhouse Offers The Perfect Blend Of Modern Aesthetics And Beachside Charm With Features Often Reserved For Detached Homes! *Main Floor: Step Into A Spacious, Modern Beach-Style Main Floor Featuring Ample Natural Light And Contemporary Finishes. The Open-Concept Layout Includes A Large Kitchen With Tons Of Storage, Complemented By A Powder Room For Guests' Convenience. bAdditional Storage Closets Ensure You Have Plenty Of Space To Organize Your Belongings. *Upper Level: Ascend To The Upper Level, Where Practicality Meets Comfort. Three Very Spacious Bedrooms Await, Including A Primary Bedroom With A Massive Walk-In Closet And An Ensuite Bathroom, Offering A Private Oasis For Relaxation. *Location: Located Just A Short 5-Minute Drive From The Renowned Cobourg Beach, You'll Enjoy Easy Access To Serene Waterfront Views And Recreational Opportunities. Additionally, The Townhouse Is Conveniently Close To All Downtown Amenities, Ensuring You're Never Far From Shopping, Dining, And Entertainment. *Additional Features: Front Parking For Easy Accessibility, Contemporary Beach-Style Architecture, Close Proximity To Parks, Schools, And Public Transit. **** EXTRAS **** S/S Appliances: Refrigerator, Stove, Microwave, B/I Dishwasher, Washer/Dryer, GB&E, CAC & All Electrical Light Fixtures. (id:24801)
Property Details
| MLS® Number | X10440923 |
| Property Type | Single Family |
| Community Name | Cobourg |
| Parking Space Total | 2 |
Building
| Bathroom Total | 3 |
| Bedrooms Above Ground | 3 |
| Bedrooms Total | 3 |
| Basement Development | Unfinished |
| Basement Type | N/a (unfinished) |
| Construction Style Attachment | Attached |
| Cooling Type | Central Air Conditioning |
| Exterior Finish | Brick, Vinyl Siding |
| Flooring Type | Vinyl, Carpeted |
| Foundation Type | Concrete |
| Half Bath Total | 1 |
| Heating Fuel | Natural Gas |
| Heating Type | Forced Air |
| Stories Total | 3 |
| Size Interior | 2,000 - 2,500 Ft2 |
| Type | Row / Townhouse |
| Utility Water | Municipal Water |
Parking
| Garage |
Land
| Acreage | No |
| Sewer | Sanitary Sewer |
| Size Depth | 96 Ft |
| Size Frontage | 23 Ft ,8 In |
| Size Irregular | 23.7 X 96 Ft |
| Size Total Text | 23.7 X 96 Ft |
Rooms
| Level | Type | Length | Width | Dimensions |
|---|---|---|---|---|
| Second Level | Primary Bedroom | 4.72 m | 3.66 m | 4.72 m x 3.66 m |
| Second Level | Bedroom 2 | 3.66 m | 2.95 m | 3.66 m x 2.95 m |
| Second Level | Bedroom 3 | 3.14 m | 4.19 m | 3.14 m x 4.19 m |
| Main Level | Kitchen | 3.35 m | 3.66 m | 3.35 m x 3.66 m |
| Main Level | Living Room | 6.91 m | 4.27 m | 6.91 m x 4.27 m |
| Main Level | Dining Room | 3.66 m | 3.81 m | 3.66 m x 3.81 m |
https://www.realtor.ca/real-estate/27674388/3-160-densmore-road-cobourg-cobourg
Contact Us
Contact us for more information
Johnny Nunno
Broker
(416) 803-6336
www.nunnogroup.com
www.facebook.com/thinkjohnnyrealestate/
2179 Danforth Ave.
Toronto, Ontario M4C 1K4
(416) 690-2121
(416) 690-2151
www.c21parkland.com






