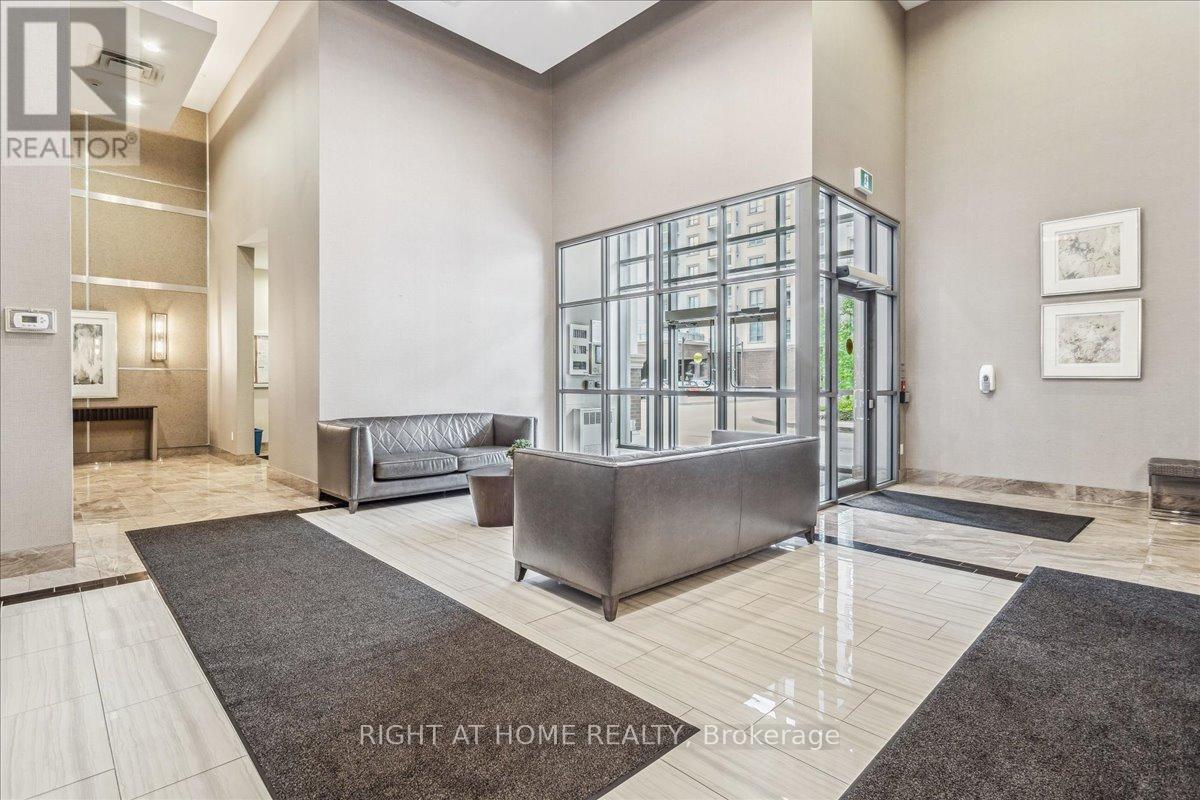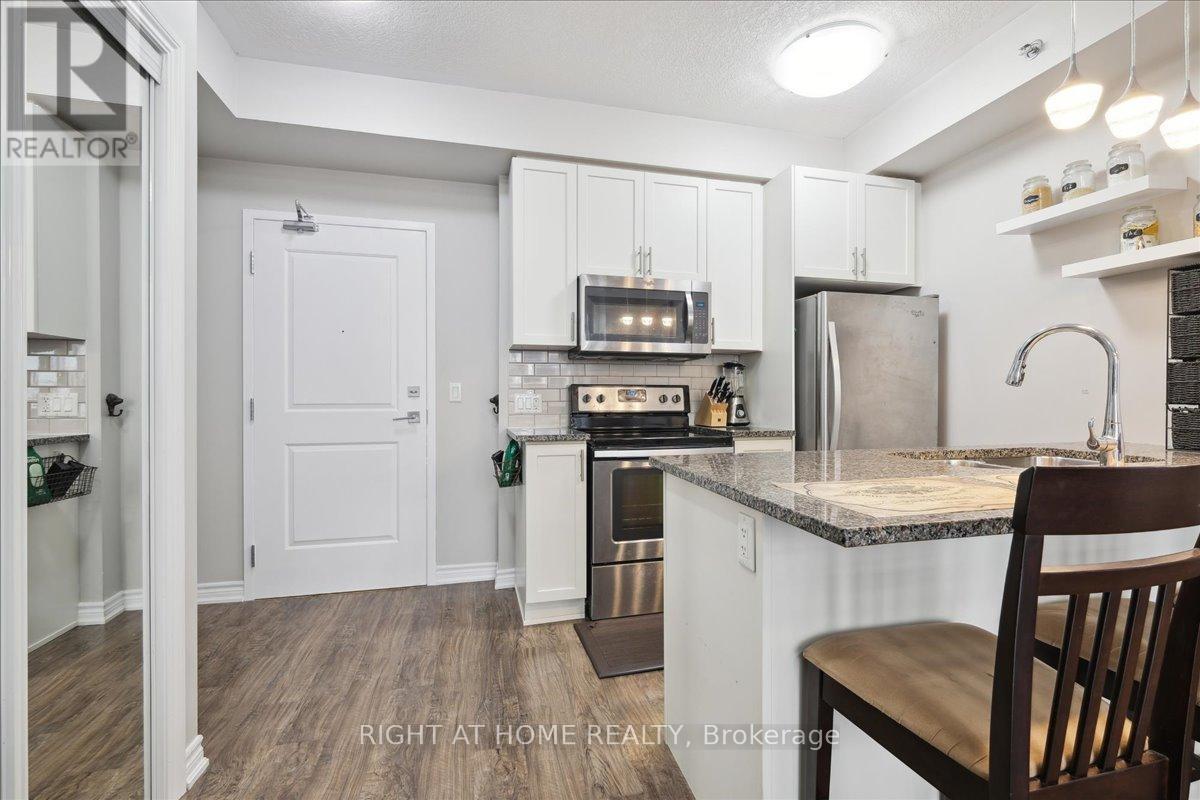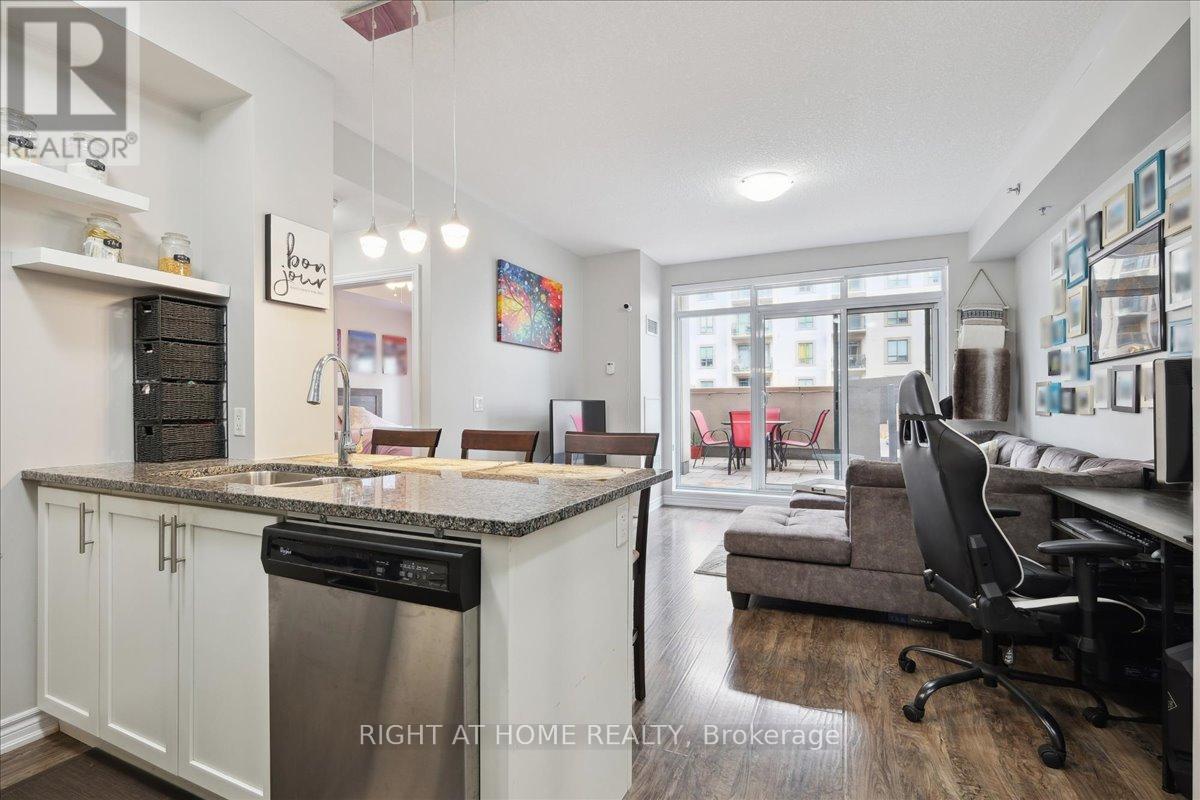301 - 2490 Old Bronte Road Oakville, Ontario L6M 0Y5
$523,800Maintenance, Insurance, Common Area Maintenance, Water, Heat, Parking
$465.51 Monthly
Maintenance, Insurance, Common Area Maintenance, Water, Heat, Parking
$465.51 MonthlyThis is the 1 bedroom condo you've been searching for! With a 260 square foot private terrace, there is no comparable condo at this price point that offers such a spacious outdoor lounging space. Perfect for entertaining family and friends, the outdoor terrace is an extension of the interior living space - providing tremendous value! The open concept kitchen/living room is properly appointed with adequate storage, stainless steel appliances and floor to ceiling windows offering an abundance of natural light. The unit also has in-suite laundry with front loading washing machine and dryer, and comes with 1 underground parking space and 1 locker. The building is equipped with a state-of-the-art geothermal heating and cooling system; as well as, a large party room with kitchen, exercise room, bicycle storage and rooftop patio. Conveniently located at Bronte Rd and Dundas St, the Mint Condominiums is in close proximity to highway access and all of the necessary amenities. (id:24801)
Property Details
| MLS® Number | W10441048 |
| Property Type | Single Family |
| Community Name | Palermo West |
| CommunityFeatures | Pet Restrictions |
| EquipmentType | None |
| Features | In Suite Laundry |
| ParkingSpaceTotal | 1 |
| RentalEquipmentType | None |
Building
| BathroomTotal | 1 |
| BedroomsAboveGround | 1 |
| BedroomsTotal | 1 |
| Amenities | Storage - Locker |
| Appliances | Water Heater, Dishwasher, Dryer, Microwave, Refrigerator, Stove, Washer, Window Coverings |
| CoolingType | Central Air Conditioning |
| ExteriorFinish | Stucco, Brick |
| HeatingFuel | Natural Gas |
| HeatingType | Forced Air |
| SizeInterior | 499.9955 - 598.9955 Sqft |
| Type | Apartment |
Parking
| Underground |
Land
| Acreage | No |
Rooms
| Level | Type | Length | Width | Dimensions |
|---|---|---|---|---|
| Main Level | Foyer | 2.64 m | 1.3 m | 2.64 m x 1.3 m |
| Main Level | Kitchen | 2.64 m | 2.84 m | 2.64 m x 2.84 m |
| Main Level | Living Room | 4.04 m | 2.95 m | 4.04 m x 2.95 m |
| Main Level | Bedroom | 4.24 m | 2.95 m | 4.24 m x 2.95 m |
| Main Level | Bathroom | 2.34 m | 2.74 m | 2.34 m x 2.74 m |
Interested?
Contact us for more information
David Mario Liburdi
Salesperson











































