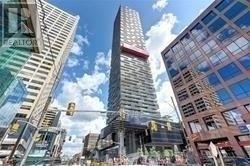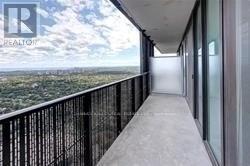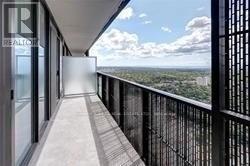5212 - 8 Eglinton Avenue E Toronto, Ontario M4P 1A6
2 Bedroom
2 Bathroom
600 - 699 ft2
Indoor Pool
Central Air Conditioning
Forced Air
$2,580 Monthly
Prestigious E-Condos. One Bed + Den, 2 Bath 620Sf +102 Sf Balcony With Floor To Ceiling Windows & Magnificent Unobstructed South Views. 9' Ceilings,Upgraded Flooring & High End Finishes Including Modern Kitchen With Quartz Countertops & Backsplash, Custom Blinds, Sleek B/I Appliances & Centre Island. Open Concept Living In The Heart Of Midtown With Direct Access To Ttc & Steps To Shopping Center*Theatre*Restaurants*Banks, Entertainment & More! (id:24801)
Property Details
| MLS® Number | C10441230 |
| Property Type | Single Family |
| Community Name | Yonge-Eglinton |
| Amenities Near By | Hospital, Place Of Worship, Public Transit, Schools |
| Community Features | Pets Not Allowed |
| Features | Balcony |
| Pool Type | Indoor Pool |
| View Type | View |
Building
| Bathroom Total | 2 |
| Bedrooms Above Ground | 1 |
| Bedrooms Below Ground | 1 |
| Bedrooms Total | 2 |
| Amenities | Security/concierge, Exercise Centre, Party Room, Recreation Centre, Storage - Locker |
| Cooling Type | Central Air Conditioning |
| Exterior Finish | Concrete |
| Flooring Type | Hardwood |
| Heating Fuel | Natural Gas |
| Heating Type | Forced Air |
| Size Interior | 600 - 699 Ft2 |
| Type | Apartment |
Land
| Acreage | No |
| Land Amenities | Hospital, Place Of Worship, Public Transit, Schools |
Rooms
| Level | Type | Length | Width | Dimensions |
|---|---|---|---|---|
| Ground Level | Living Room | 7.05 m | 3.04 m | 7.05 m x 3.04 m |
| Ground Level | Dining Room | 7.05 m | 3.04 m | 7.05 m x 3.04 m |
| Ground Level | Kitchen | 7.05 m | 3.04 m | 7.05 m x 3.04 m |
| Ground Level | Primary Bedroom | 3.58 m | 2.75 m | 3.58 m x 2.75 m |
| Ground Level | Den | 2.3 m | 2.14 m | 2.3 m x 2.14 m |
Contact Us
Contact us for more information
Edward Abdou
Salesperson
Harvey Kalles Real Estate Ltd.
2145 Avenue Road
Toronto, Ontario M5M 4B2
2145 Avenue Road
Toronto, Ontario M5M 4B2
(416) 441-2888
www.harveykalles.com/





















