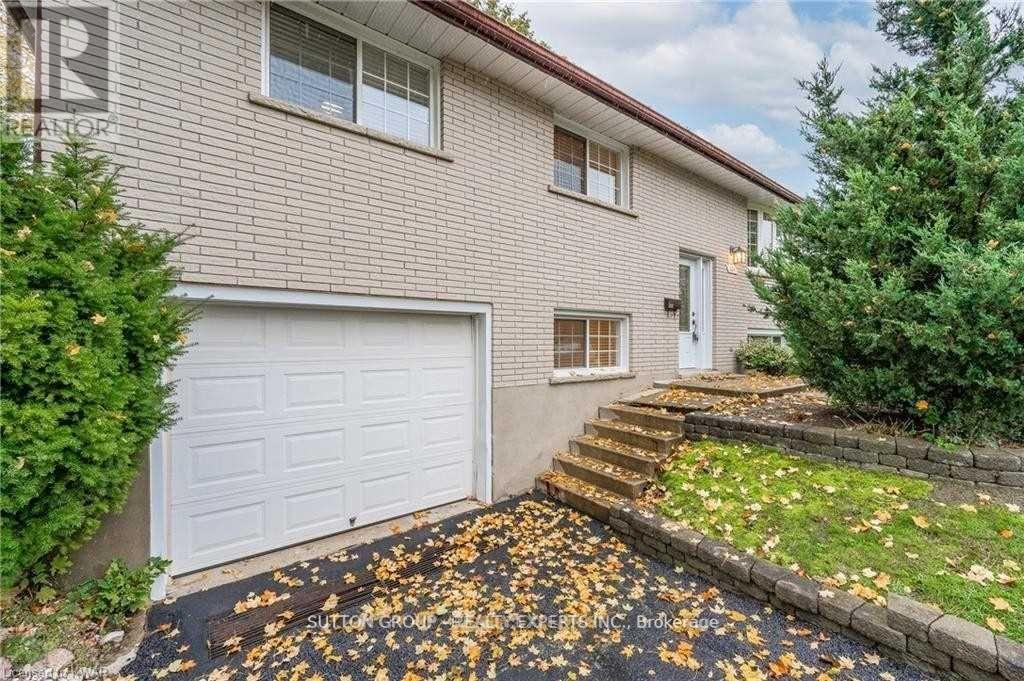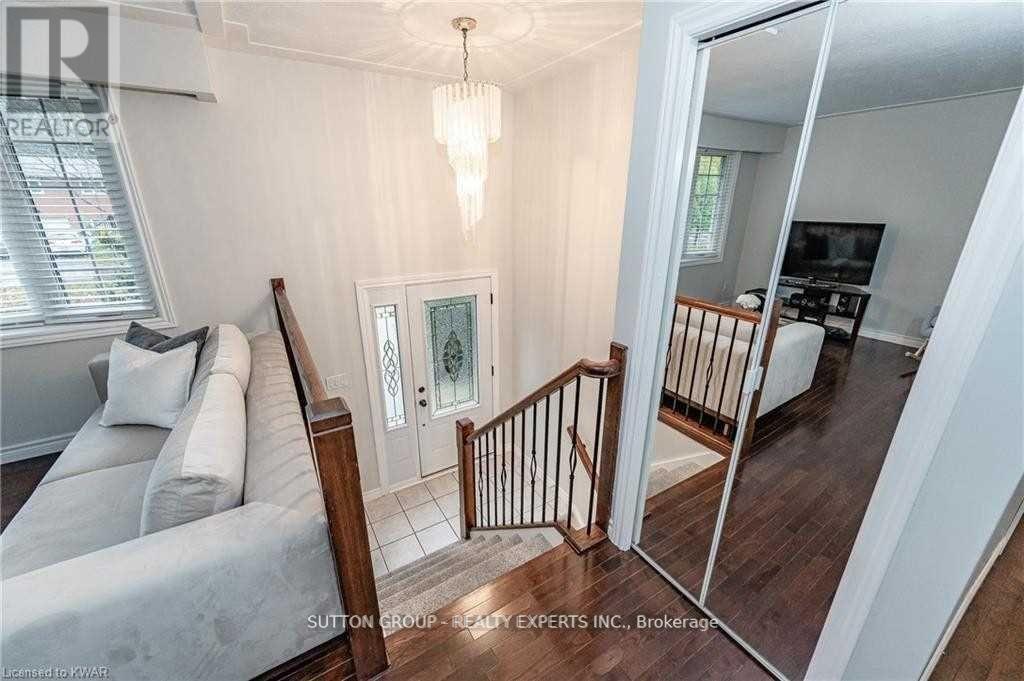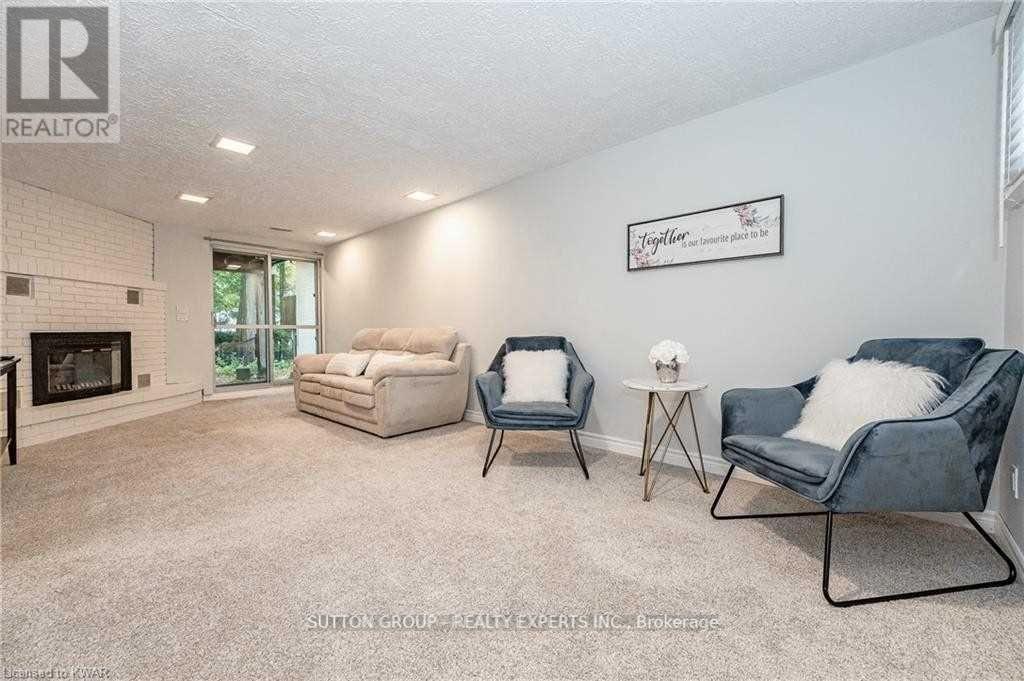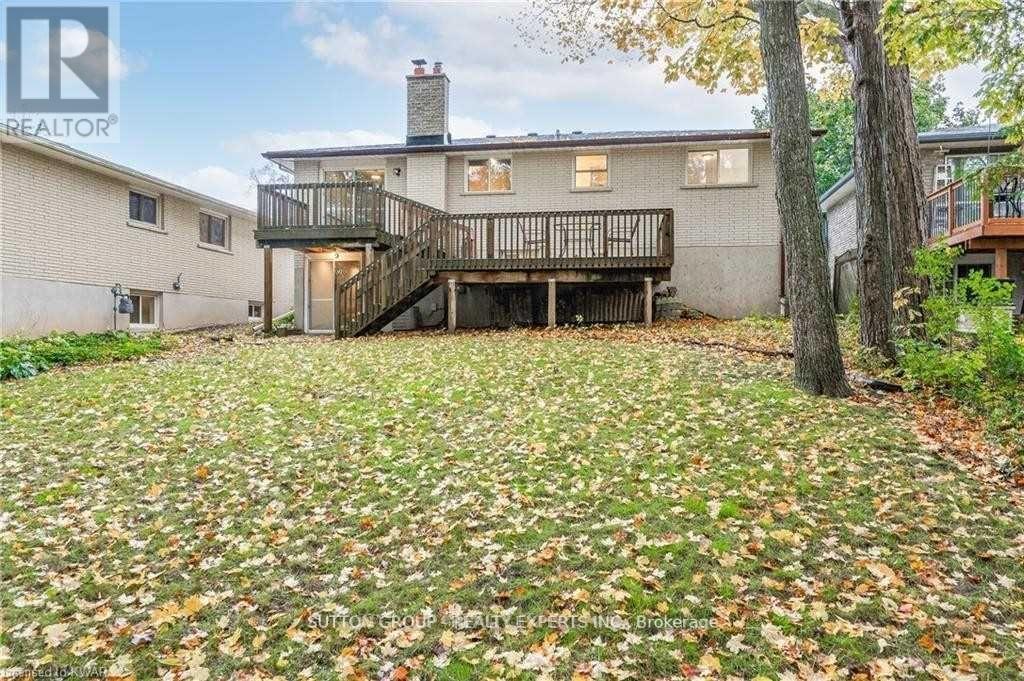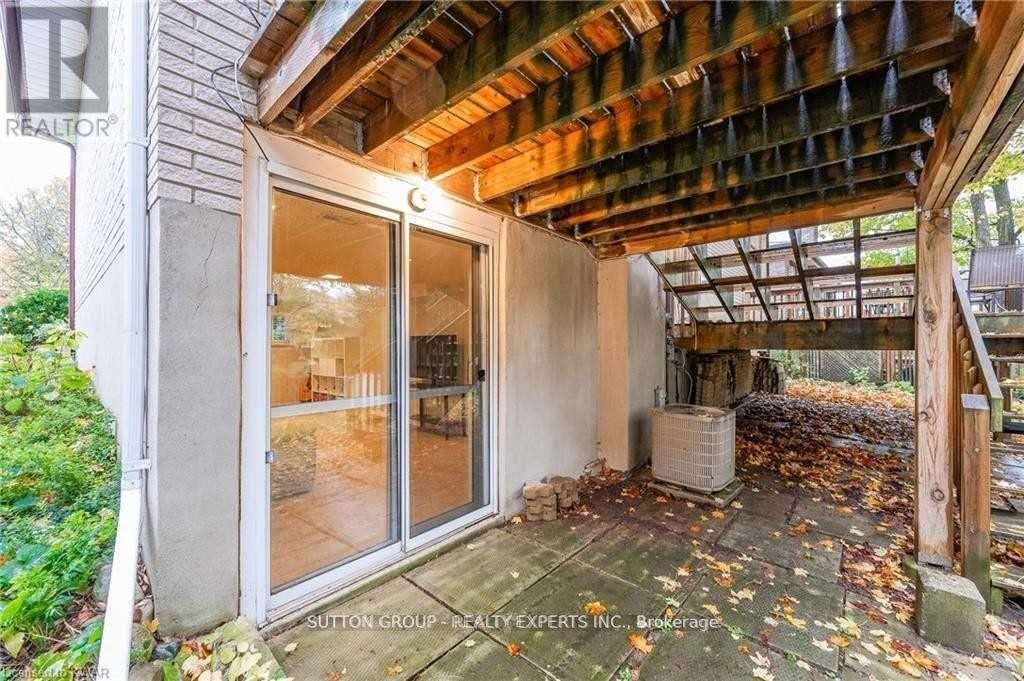Upper - 604 Glen Forrest Boulevard Waterloo, Ontario N2L 4J8
$2,400 Monthly
Immaculate Upgraded Detached Raised Bungalow With 3 Bdrms.(Bsmnt Not Incld) Located In The Family Friendly Neighborhood. Open Concept Living & Dining Room With Hardwood Flooring And Ceramic Tiles Throughout The Main Floor, Oversized Windows With Lots Of Natural Lights And Overlook The Beautiful And Private BackYard With Nature Trees. Very Close To Public Transit, Shopping Plazas, Conservative Area, Lake, University of Waterloo, Wilfred Laurier, Public Library And Parks. Separate laundry, No Carpet. Optional: Whole House For $4000 with In-law suite capability in Basement. **** EXTRAS **** Utilities (including Water, Hydro, Gas, Hot Water Tank) are shared 70-30%. Basement Is Not Included. Key Deposit Of $200 Required. (id:24801)
Property Details
| MLS® Number | X10432428 |
| Property Type | Single Family |
| Features | Sump Pump |
| ParkingSpaceTotal | 2 |
Building
| BathroomTotal | 1 |
| BedroomsAboveGround | 3 |
| BedroomsTotal | 3 |
| Appliances | Water Meter, Water Softener, Dryer, Washer |
| ArchitecturalStyle | Raised Bungalow |
| BasementFeatures | Walk Out |
| BasementType | N/a |
| ConstructionStyleAttachment | Detached |
| CoolingType | Central Air Conditioning |
| ExteriorFinish | Brick |
| HeatingFuel | Natural Gas |
| HeatingType | Forced Air |
| StoriesTotal | 1 |
| SizeInterior | 1099.9909 - 1499.9875 Sqft |
| Type | House |
| UtilityWater | Municipal Water |
Parking
| Garage |
Land
| Acreage | No |
| Sewer | Sanitary Sewer |
| SizeDepth | 117 Ft ,8 In |
| SizeFrontage | 53 Ft |
| SizeIrregular | 53 X 117.7 Ft |
| SizeTotalText | 53 X 117.7 Ft |
Rooms
| Level | Type | Length | Width | Dimensions |
|---|---|---|---|---|
| Main Level | Foyer | Measurements not available | ||
| Main Level | Living Room | 4.32 m | 3.58 m | 4.32 m x 3.58 m |
| Main Level | Dining Room | 2.67 m | 2.79 m | 2.67 m x 2.79 m |
| Main Level | Kitchen | 2.67 m | 3.84 m | 2.67 m x 3.84 m |
| Main Level | Primary Bedroom | 3.23 m | 3.68 m | 3.23 m x 3.68 m |
| Main Level | Bedroom 2 | 3.28 m | 2.69 m | 3.28 m x 2.69 m |
| Main Level | Bedroom 3 | 3.78 m | 2.97 m | 3.78 m x 2.97 m |
| Main Level | Bathroom | Measurements not available |
Utilities
| Cable | Available |
| Sewer | Available |
https://www.realtor.ca/real-estate/27669270/upper-604-glen-forrest-boulevard-waterloo
Interested?
Contact us for more information
Savdeep Singh
Broker
60 Gillingham Drive #400
Brampton, Ontario L6X 0Z9



