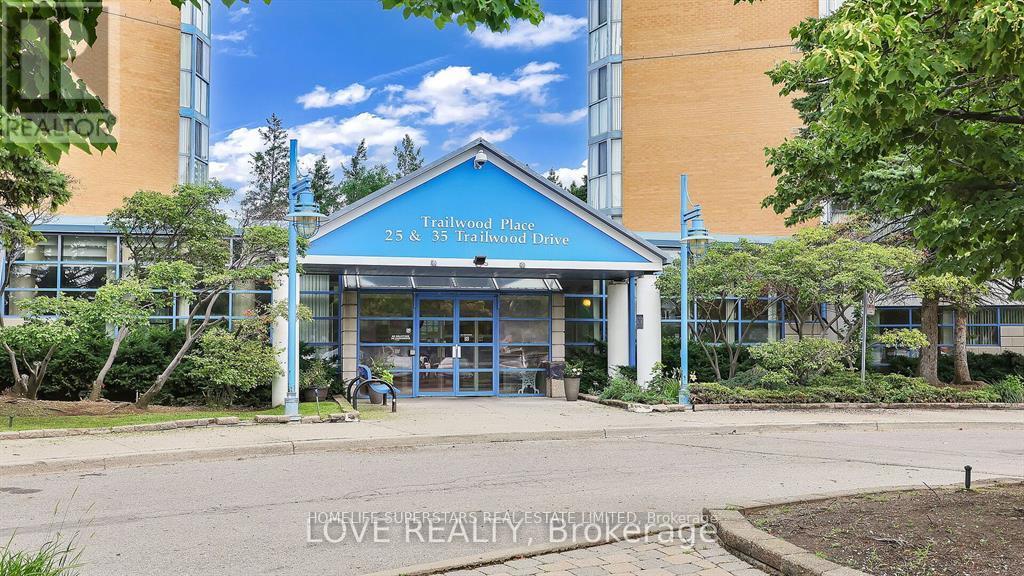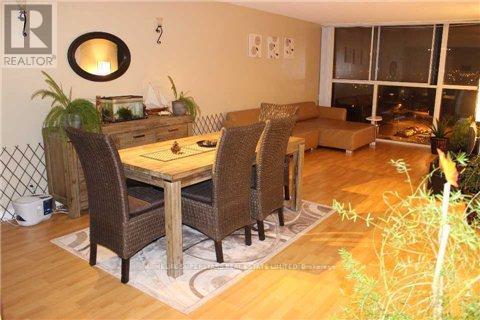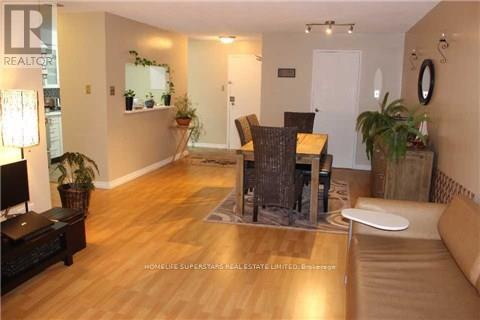713 - 35 Trailwood Drive Mississauga, Ontario L4Z 3L6
$494,999Maintenance, Heat, Water, Common Area Maintenance, Parking, Insurance
$879 Monthly
Maintenance, Heat, Water, Common Area Maintenance, Parking, Insurance
$879 MonthlyThis beautiful and spacious unit features an open-concept living and dining room. It features 2 bedrooms and 2 bathrooms. It is located in the city of Mississauga, with access to 401 and 403 and minutes to Square One shopping mall. It offers the convenience of ensuite laundry, storage, and more. **** EXTRAS **** Currently rented to A + tenant who pays regularly, takes care of the unit, and is willing to stay. (id:24801)
Property Details
| MLS® Number | W10432446 |
| Property Type | Single Family |
| Community Name | Hurontario |
| Amenities Near By | Public Transit, Schools |
| Community Features | Pets Not Allowed, Community Centre |
| Features | In Suite Laundry |
| Parking Space Total | 1 |
Building
| Bathroom Total | 2 |
| Bedrooms Above Ground | 2 |
| Bedrooms Total | 2 |
| Amenities | Party Room, Recreation Centre, Exercise Centre, Storage - Locker |
| Appliances | Dishwasher, Dryer, Refrigerator, Stove, Washer |
| Cooling Type | Central Air Conditioning |
| Exterior Finish | Brick Facing |
| Fire Protection | Security Guard |
| Heating Fuel | Natural Gas |
| Heating Type | Forced Air |
| Size Interior | 1,000 - 1,199 Ft2 |
| Type | Apartment |
Parking
| Underground |
Land
| Acreage | No |
| Land Amenities | Public Transit, Schools |
Rooms
| Level | Type | Length | Width | Dimensions |
|---|---|---|---|---|
| Flat | Living Room | 7.7 m | 4 m | 7.7 m x 4 m |
| Flat | Dining Room | 7.7 m | 4 m | 7.7 m x 4 m |
| Flat | Primary Bedroom | 4.1 m | 3.2 m | 4.1 m x 3.2 m |
| Flat | Bedroom 2 | 4.05 m | 2.5 m | 4.05 m x 2.5 m |
| Flat | Kitchen | 3.8 m | 2.5 m | 3.8 m x 2.5 m |
| Flat | Bathroom | 2.9 m | 1.63 m | 2.9 m x 1.63 m |
| Flat | Bathroom | 2.9 m | 1.63 m | 2.9 m x 1.63 m |
https://www.realtor.ca/real-estate/27669240/713-35-trailwood-drive-mississauga-hurontario-hurontario
Contact Us
Contact us for more information
Max Ogbevuon
Salesperson
102-23 Westmore Drive
Toronto, Ontario M9V 3Y7
(416) 740-4000
(416) 740-8314


















