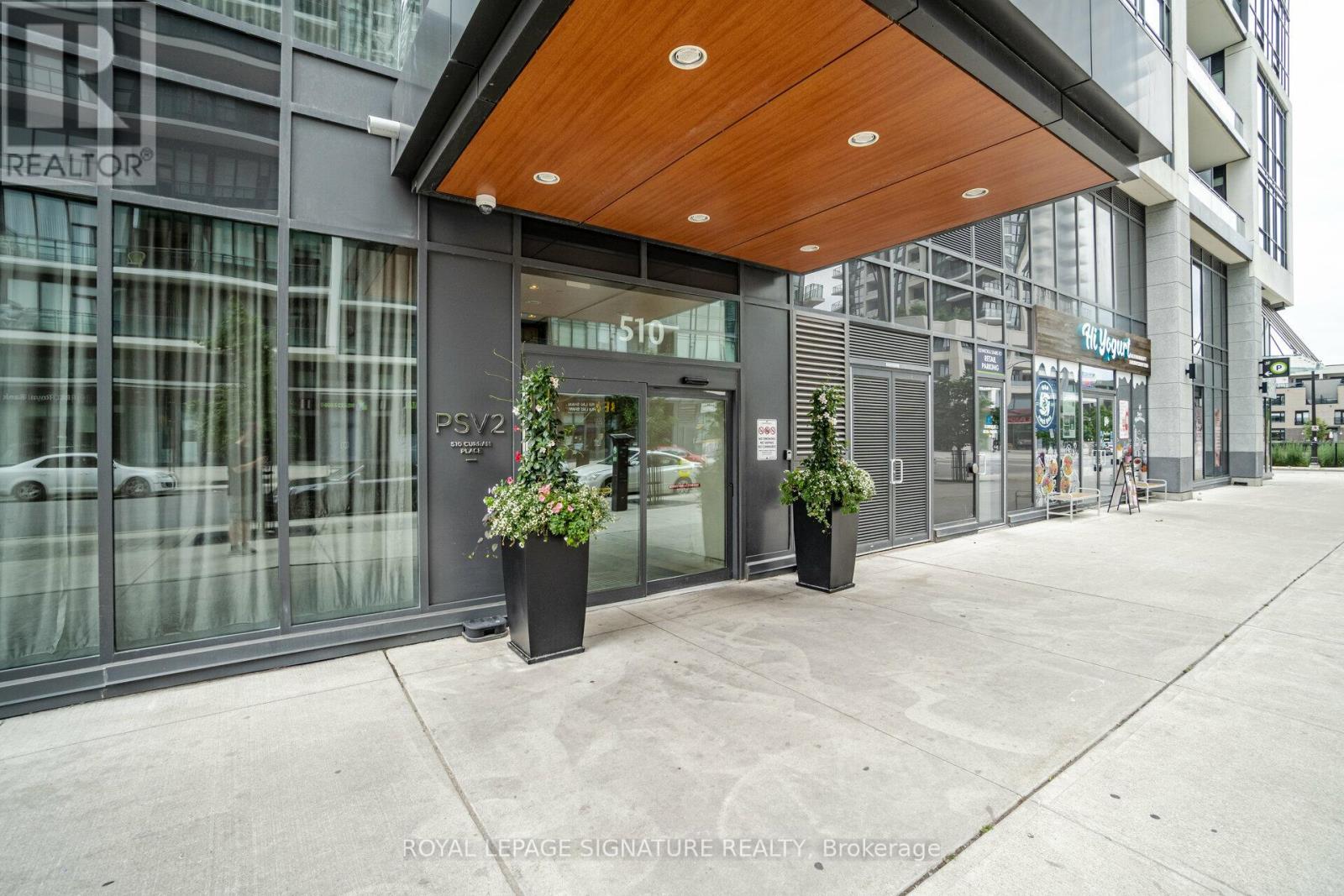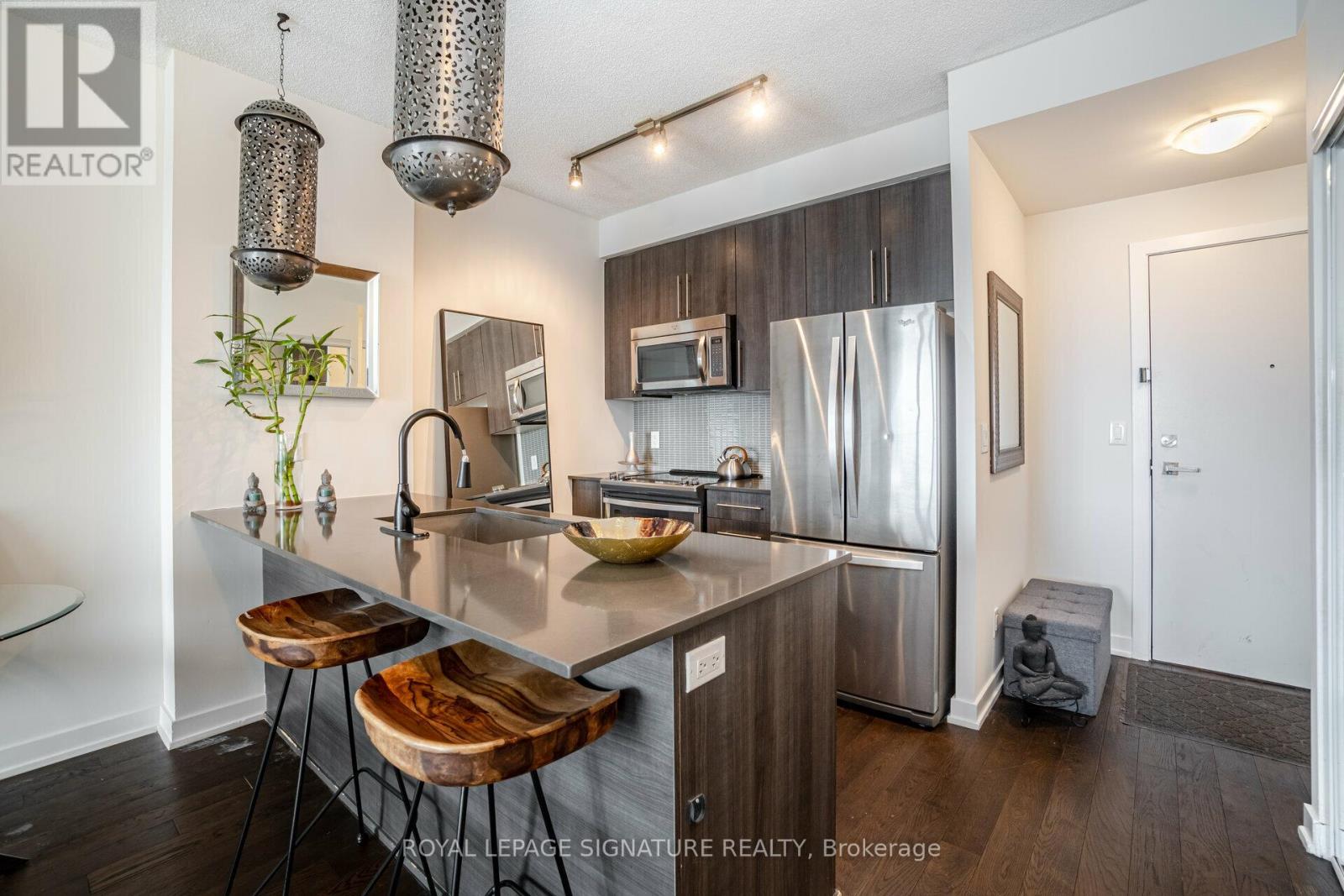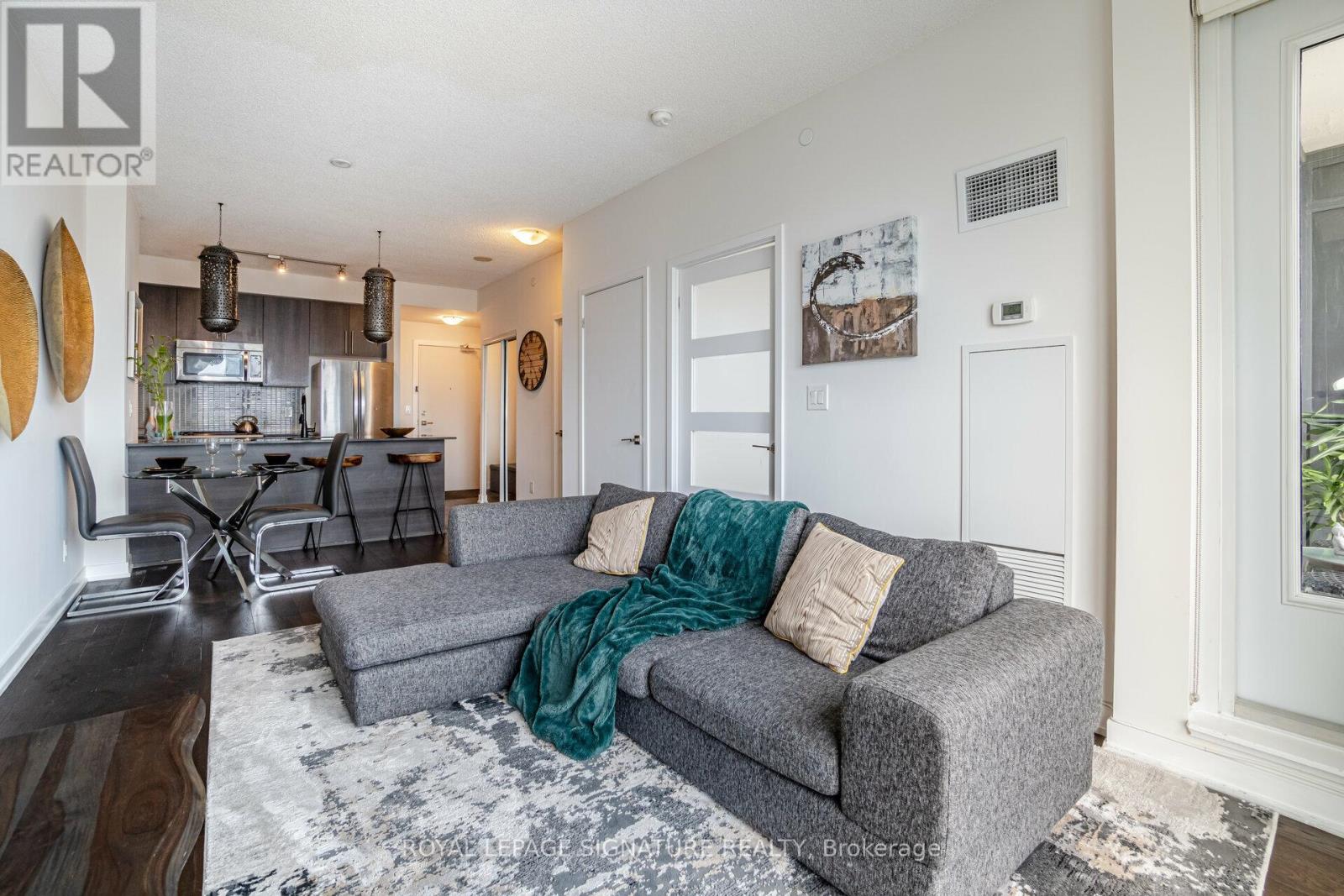3008 - 510 Curran Place W Mississauga, Ontario L5B 0G4
$529,000Maintenance, Heat, Common Area Maintenance, Insurance, Parking
$422.67 Monthly
Maintenance, Heat, Common Area Maintenance, Insurance, Parking
$422.67 MonthlyWelcome to this trendy, ultra-modern condo located in the heart of the city. Perfectly situated just steps away from Square One shopping center, this condo offers easy access to public transit, Sheridan College, major highways, and a variety of dining, entertainment + shopping options. The open-concept living space offers 9ft ceilings, floor to floor-to-ceiling windows offering a fantastic view of Celebration Square. The modern kitchen features plenty of cabinets for storage, S/S appliances, and a breakfast bar, ideal for both everyday meals and entertaining guests. Building amenities include an indoor swimming pool, fully equipped exercise room, library, and 24-hour concierge, making it easy to relax in style. (id:24801)
Property Details
| MLS® Number | W10432712 |
| Property Type | Single Family |
| Community Name | City Centre |
| Amenities Near By | Park, Public Transit |
| Community Features | Pet Restrictions, Community Centre |
| Features | Balcony, In Suite Laundry |
| Parking Space Total | 1 |
| View Type | View |
Building
| Bathroom Total | 1 |
| Bedrooms Above Ground | 1 |
| Bedrooms Total | 1 |
| Amenities | Security/concierge, Exercise Centre, Party Room, Storage - Locker |
| Appliances | Dishwasher, Dryer, Microwave, Refrigerator, Stove, Washer |
| Cooling Type | Central Air Conditioning |
| Exterior Finish | Concrete |
| Fire Protection | Security Guard |
| Flooring Type | Hardwood, Ceramic |
| Heating Fuel | Natural Gas |
| Heating Type | Forced Air |
| Size Interior | 500 - 599 Ft2 |
| Type | Apartment |
Parking
| Underground |
Land
| Acreage | No |
| Land Amenities | Park, Public Transit |
Rooms
| Level | Type | Length | Width | Dimensions |
|---|---|---|---|---|
| Flat | Living Room | 6.7 m | 3.05 m | 6.7 m x 3.05 m |
| Flat | Dining Room | 6.7 m | 3.05 m | 6.7 m x 3.05 m |
| Flat | Primary Bedroom | 3.15 m | 2.99 m | 3.15 m x 2.99 m |
| Flat | Kitchen | 2.59 m | 2.43 m | 2.59 m x 2.43 m |
Contact Us
Contact us for more information
Lisa Portolese
Broker
www.lisamovesyou.com/
@lisamovesyou/
@lisamovesyou/
@lisamovesyou/
201-30 Eglinton Ave West
Mississauga, Ontario L5R 3E7
(905) 568-2121
(905) 568-2588
Patty Mandrozos
Salesperson
30 Eglinton Ave W Ste 7
Mississauga, Ontario L5R 3E7
(905) 568-2121
(905) 568-2588











































