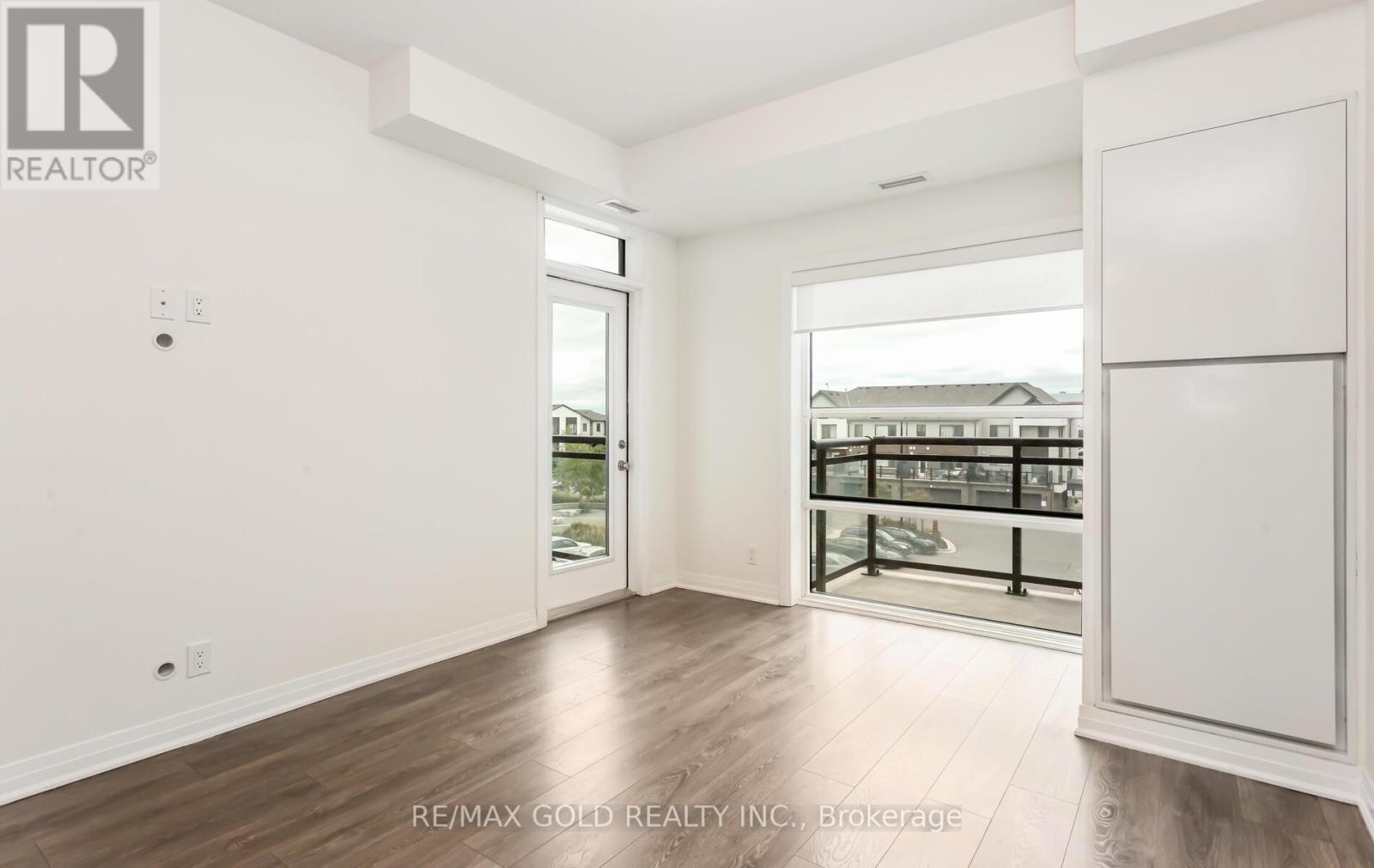336 - 1105 Leger Way Milton, Ontario L9E 1K7
$650,000Maintenance, Common Area Maintenance, Parking, Heat
$464 Monthly
Maintenance, Common Area Maintenance, Parking, Heat
$464 MonthlyThis stunning 2-bedroom, 2-bathroom condo with dual terraces is nestled in the highly sought-after Ford-Milton area. Meticulously maintained, this west-facing unit boasts 9-footceilings and an array of upgrades. The standout kitchen features a spacious island with seating for five, elegant granite countertops, stainless steel appliances, and abundant cabinetry for all your storage needs. The bright and airy living room, highlighted by a large bay window, separates the bedrooms to provide ultimate privacy. The primary bedroom is a true retreat, complete with a private covered balcony, a large walk-in closet, and a modern ensuite bathroom with a sleek glass-enclosed shower. The second bedroom, ideal for children or guests, adds to the home's charm. Conveniently located within walking distance of shopping centers, schools, parks, and banks, this exceptional unit in the heart of Hawthorne South Village is a rare find. **** EXTRAS **** Existing Fridge, Stove, Microwave, Dishwasher, Washer & Dryer, Window Coverings, Garage Remote & Building Fob (id:24801)
Property Details
| MLS® Number | W10432895 |
| Property Type | Single Family |
| Community Name | Ford |
| AmenitiesNearBy | Schools, Public Transit, Park, Hospital |
| CommunityFeatures | Pets Not Allowed, School Bus |
| ParkingSpaceTotal | 1 |
Building
| BathroomTotal | 2 |
| BedroomsAboveGround | 2 |
| BedroomsTotal | 2 |
| Amenities | Recreation Centre, Storage - Locker |
| CoolingType | Central Air Conditioning |
| ExteriorFinish | Brick |
| FlooringType | Laminate |
| HeatingFuel | Natural Gas |
| HeatingType | Forced Air |
| SizeInterior | 799.9932 - 898.9921 Sqft |
| Type | Apartment |
Land
| Acreage | No |
| LandAmenities | Schools, Public Transit, Park, Hospital |
Rooms
| Level | Type | Length | Width | Dimensions |
|---|---|---|---|---|
| Main Level | Kitchen | 3.6 m | 2.4 m | 3.6 m x 2.4 m |
| Main Level | Living Room | 4.2 m | 3.3 m | 4.2 m x 3.3 m |
| Main Level | Primary Bedroom | 3.6 m | 2.99 m | 3.6 m x 2.99 m |
| Main Level | Bedroom 2 | 3.04 m | 3.02 m | 3.04 m x 3.02 m |
| Main Level | Laundry Room | Measurements not available |
https://www.realtor.ca/real-estate/27670233/336-1105-leger-way-milton-ford-ford
Interested?
Contact us for more information
Saima Adnan
Salesperson
5865 Mclaughlin Rd #6
Mississauga, Ontario L5R 1B8





































