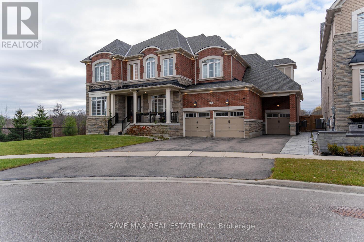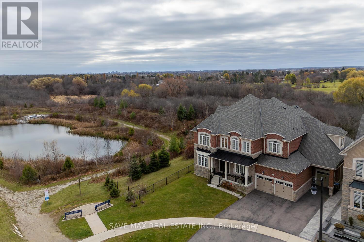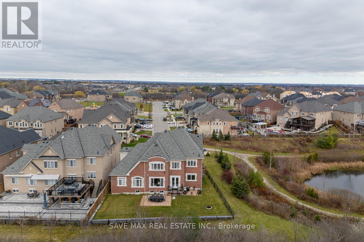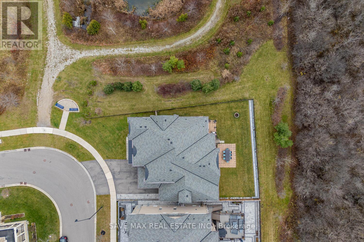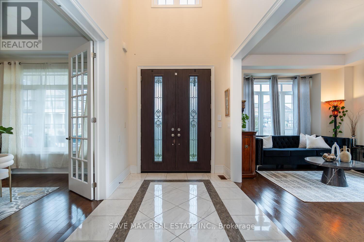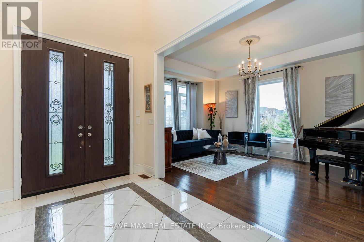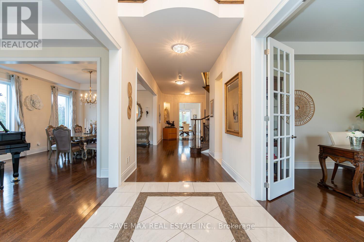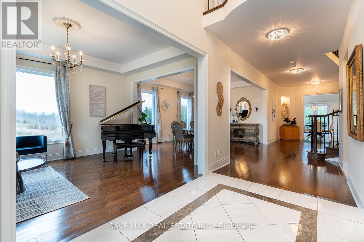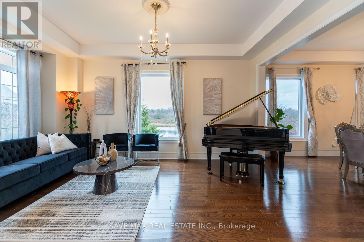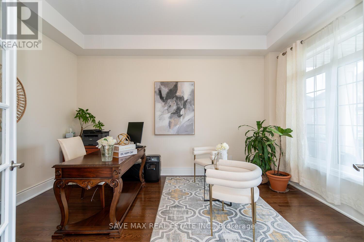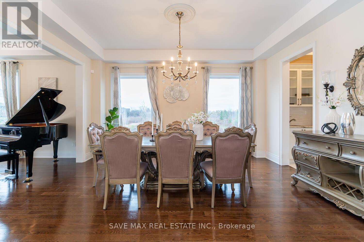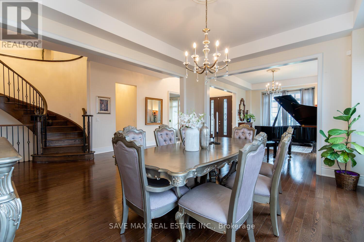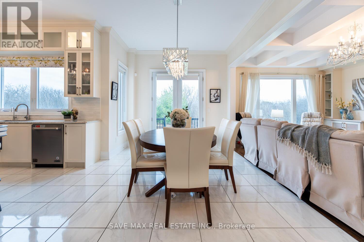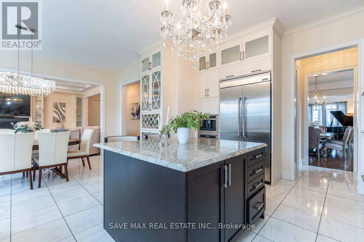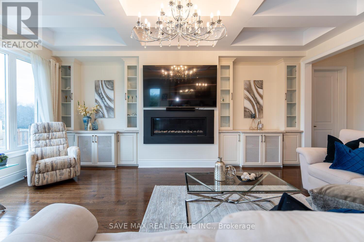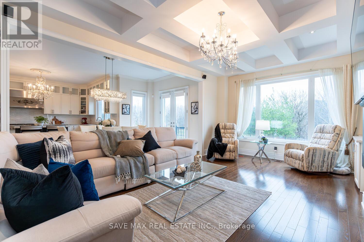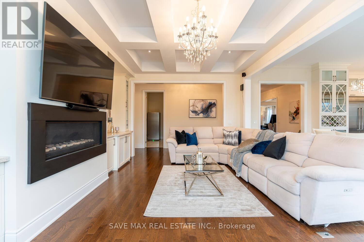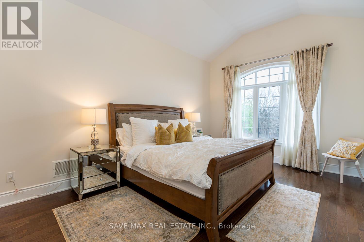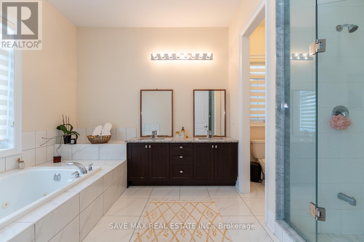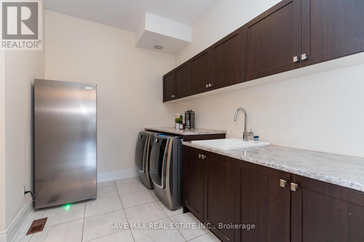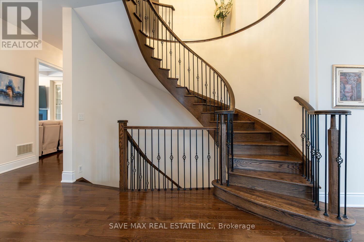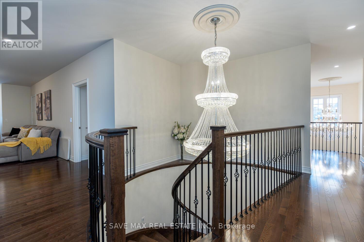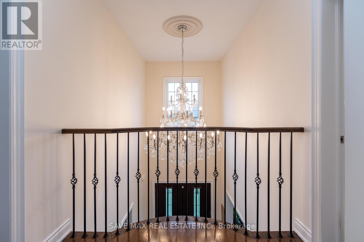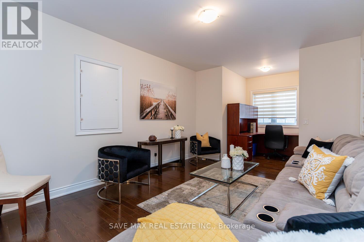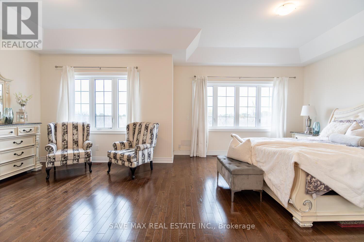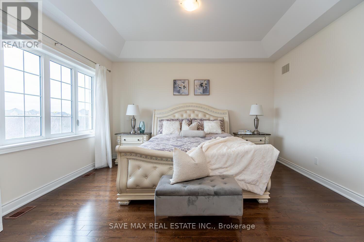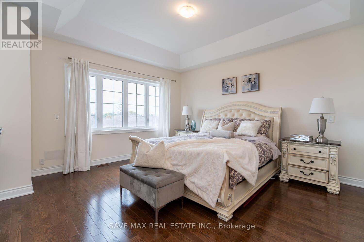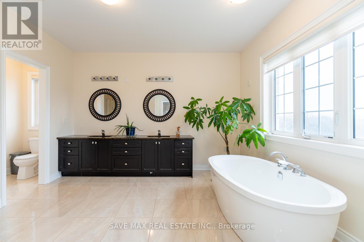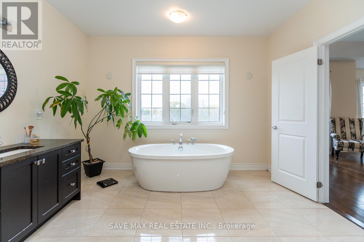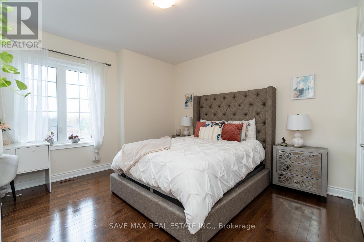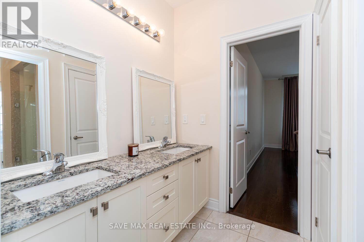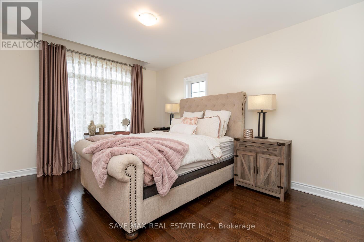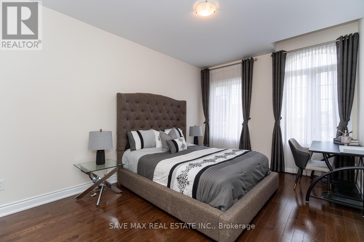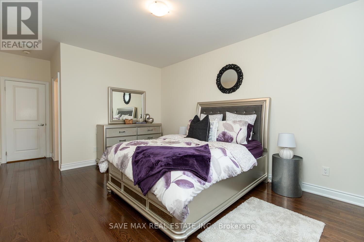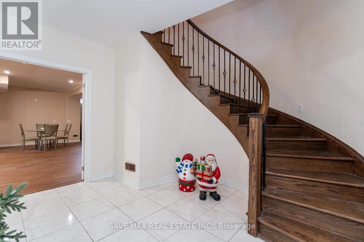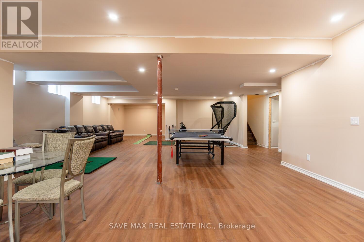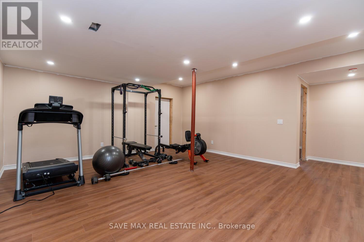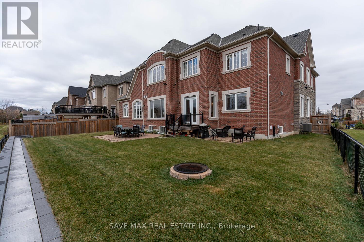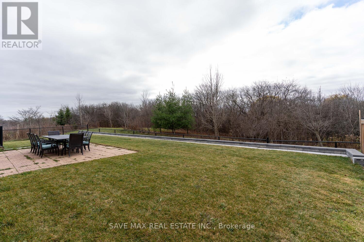16 Layton Street Brampton, Ontario L6P 4H4
$3,559,900
Gorgeous true Luxury home on a premium corner lot, backing on to ravine, stunning pond on the other side ; loaded with upgrades; Impressive double door entry with high ceiling foyer; Very impressive layout with 10 Feet high ceiling; Living/dinning with upgraded energy saving Bay windows; Modern high end kitchen with built-in Jenn air appliances, quartz counters, Centre island ; Huge breakfast area walk out to the ravine backyard; Family room with impressive try ceiling , fire place; Office with French doors ; Bedroom with 6 Pc ensuite, walk-in closet; Oak circular stairs with motion detection stair lights leads to 5 bedrooms Plus Den on the second floor; Prime bedroom with 6 Pc Ensuite , His/Her walk-in closets with Ravine view through large windows. 2nd and 3rd bedrooms with 5 Pc ensuites and walk-in closets, 4th and 5th Bedrooms with 4 Pc Ensuites and large closet; Upgraded hardwood floors through-out the house; Triple car garage . Double garage rough-in ready for electric charger; Very practical basement layout with the option of making 2 separate units ; Currently with one bedroom with 5 Pc Ensuite: Gym area ( that can be converted to the huge room) Rough-in ready for the kitchen and wet bar; Hot and cold water supply fittings ready for the hot tube connection in the backyard; Protentional of making two bedrooms in this side of the basement ; 9 Feet ceiling in the basement. Huge pool size backyard equipped with 200 amp electrical outlet for swimming pool and hot tub **** EXTRAS **** Built-in Jenn air Fridge, 36\" gas cooktop, wall oven , high CFM exhaust fan , built-in coffee machine , upgraded gas fire place in the family room; Upgraded Jet tub in the bedroom on the main floor (id:24801)
Property Details
| MLS® Number | W10430051 |
| Property Type | Single Family |
| Community Name | Toronto Gore Rural Estate |
| Parking Space Total | 9 |
Building
| Bathroom Total | 7 |
| Bedrooms Above Ground | 6 |
| Bedrooms Below Ground | 2 |
| Bedrooms Total | 8 |
| Appliances | Oven - Built-in, Window Coverings |
| Basement Development | Finished |
| Basement Features | Separate Entrance |
| Basement Type | N/a (finished) |
| Construction Style Attachment | Detached |
| Cooling Type | Central Air Conditioning |
| Exterior Finish | Brick, Stone |
| Fireplace Present | Yes |
| Flooring Type | Hardwood, Ceramic |
| Foundation Type | Concrete |
| Half Bath Total | 2 |
| Heating Fuel | Natural Gas |
| Heating Type | Forced Air |
| Stories Total | 2 |
| Size Interior | 5,000 - 100,000 Ft2 |
| Type | House |
| Utility Water | Municipal Water |
Parking
| Attached Garage |
Land
| Acreage | No |
| Sewer | Sanitary Sewer |
| Size Depth | 134 Ft ,7 In |
| Size Frontage | 82 Ft ,8 In |
| Size Irregular | 82.7 X 134.6 Ft |
| Size Total Text | 82.7 X 134.6 Ft |
Rooms
| Level | Type | Length | Width | Dimensions |
|---|---|---|---|---|
| Second Level | Bedroom 4 | 3.35 m | 4.75 m | 3.35 m x 4.75 m |
| Second Level | Bedroom 5 | 3.65 m | 4.78 m | 3.65 m x 4.78 m |
| Second Level | Primary Bedroom | 7.19 m | 4.57 m | 7.19 m x 4.57 m |
| Second Level | Bedroom 2 | 3.65 m | 3.96 m | 3.65 m x 3.96 m |
| Second Level | Bedroom 3 | 3.65 m | 4.75 m | 3.65 m x 4.75 m |
| Main Level | Dining Room | 9.74 m | 3.65 m | 9.74 m x 3.65 m |
| Main Level | Living Room | 9.74 m | 3.65 m | 9.74 m x 3.65 m |
| Main Level | Kitchen | 4.87 m | 3.65 m | 4.87 m x 3.65 m |
| Main Level | Eating Area | 5.18 m | 3.23 m | 5.18 m x 3.23 m |
| Main Level | Family Room | 6.09 m | 3.96 m | 6.09 m x 3.96 m |
| Main Level | Bedroom | 5.18 m | 3.65 m | 5.18 m x 3.65 m |
| Main Level | Den | 4.57 m | 4 m | 4.57 m x 4 m |
Contact Us
Contact us for more information
Gurmeet Gill
Broker
1550 Enterprise Rd #305
Mississauga, Ontario L4W 4P4
(905) 459-7900
(905) 216-7820
www.savemax.ca/
www.facebook.com/SaveMaxRealEstate/
www.linkedin.com/company/9374396?trk=tyah&trkInfo=clickedVertical%3Acompany%2CclickedEntityI
twitter.com/SaveMaxRealty
Jayant Parashar
Salesperson
(647) 572-0797
ourbestrealtor.ca/
www.facebook.com/ParasharRealEstate
1550 Enterprise Rd #305
Mississauga, Ontario L4W 4P4
(905) 459-7900
(905) 216-7820
www.savemax.ca/
www.facebook.com/SaveMaxRealEstate/
www.linkedin.com/company/9374396?trk=tyah&trkInfo=clickedVertical%3Acompany%2CclickedEntityI
twitter.com/SaveMaxRealty



