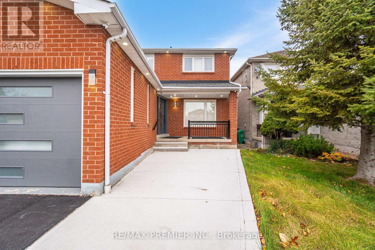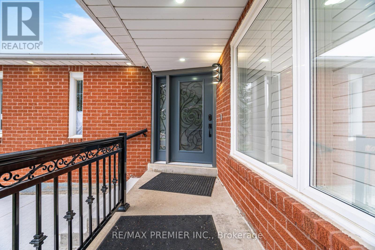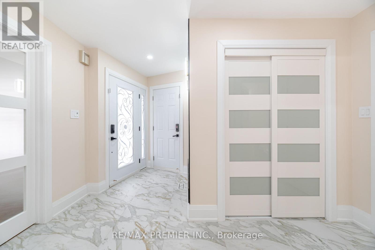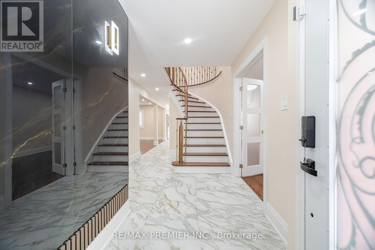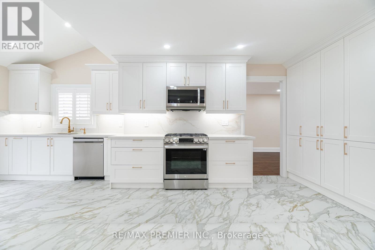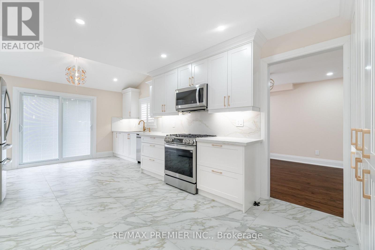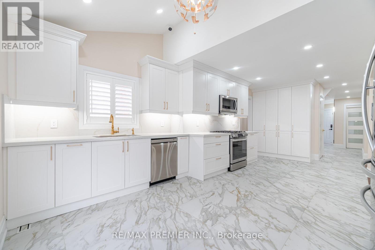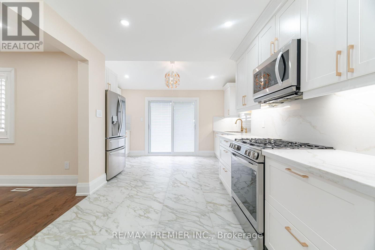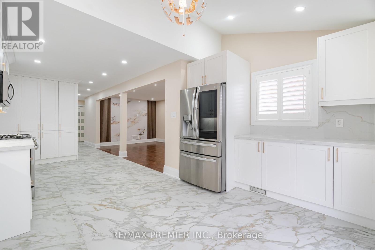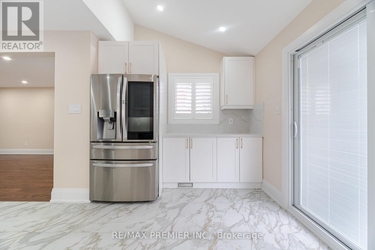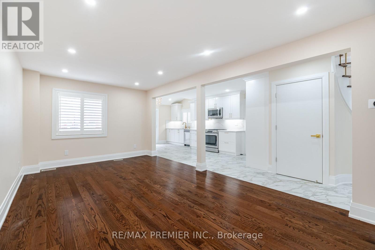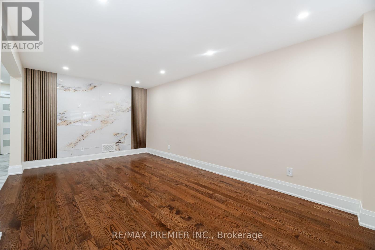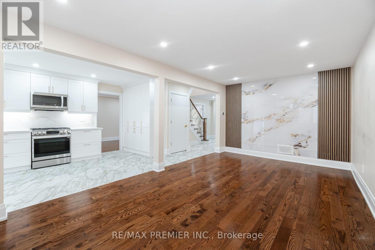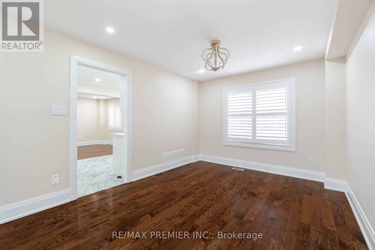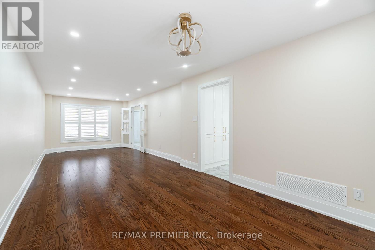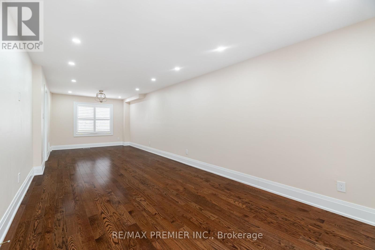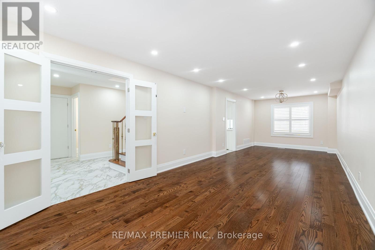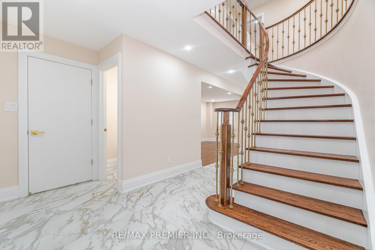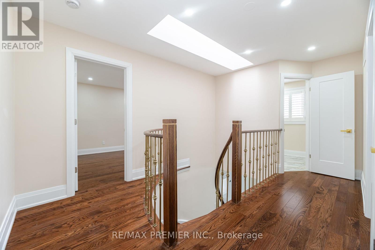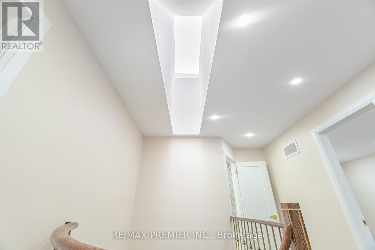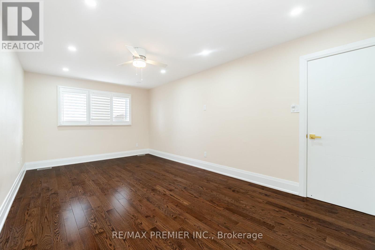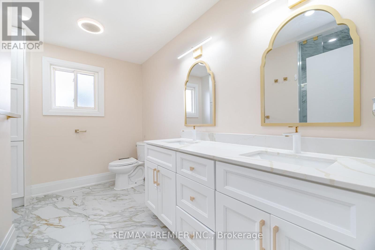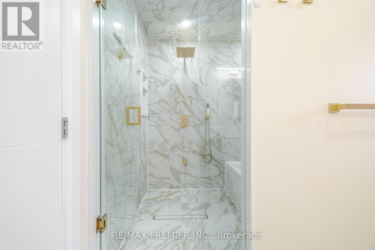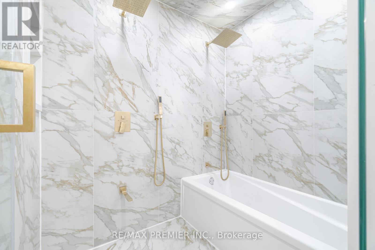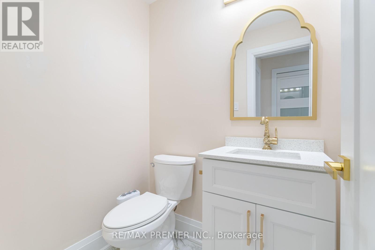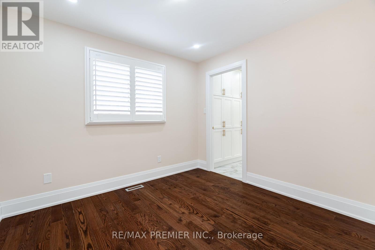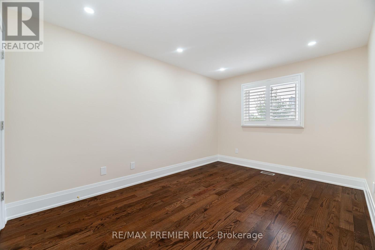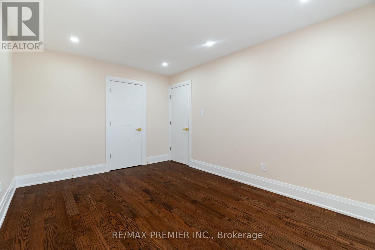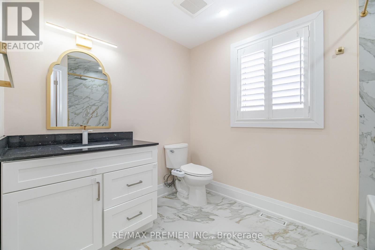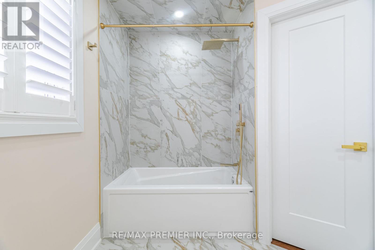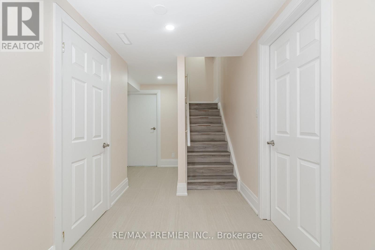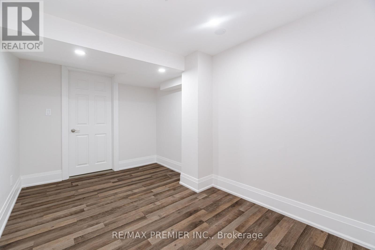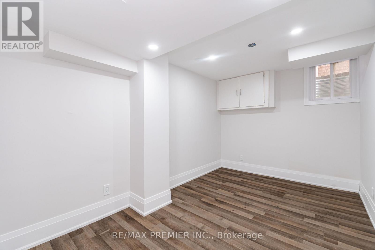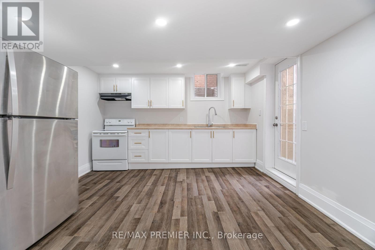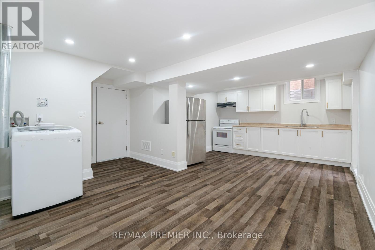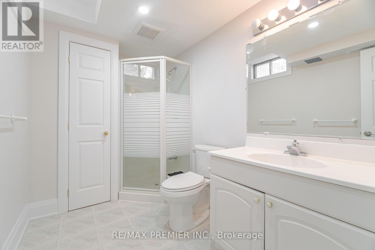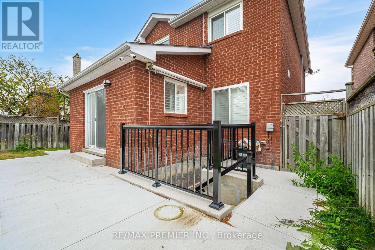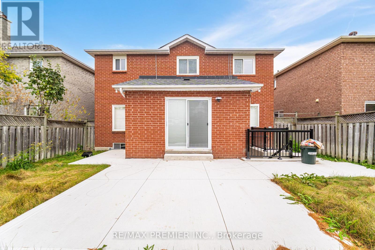495 Fairview Road W Mississauga, Ontario L5B 3W7
$1,850,000
Location, Location, one of the best, Family Neighborhood In The Heart Of The City, Close To Great Schools Shopping Mall, Parks, Transportation, Hospital, Garage Access From House, Private Backyard. Finished Basement, Roof (2018), Water Tank ( 2020), Air Conditioning (2021), Laundry On The Main Floor Walk Out To Side Yard, Beautiful Layout 4+2 Bedrooms, Skylight, Windows (2011), Furnace ( 2007), Central Vacuum W/ Attachment. Great in-law suite with separate entrance. **EXTRAS** 2 Fridge, 2 stove, dishwasher and washer and dryer. (id:24801)
Property Details
| MLS® Number | W10430120 |
| Property Type | Single Family |
| Community Name | Fairview |
| Features | In-law Suite |
| Parking Space Total | 4 |
Building
| Bathroom Total | 4 |
| Bedrooms Above Ground | 4 |
| Bedrooms Below Ground | 2 |
| Bedrooms Total | 6 |
| Amenities | Fireplace(s) |
| Basement Development | Finished |
| Basement Features | Separate Entrance |
| Basement Type | N/a (finished) |
| Construction Style Attachment | Detached |
| Cooling Type | Central Air Conditioning |
| Exterior Finish | Brick |
| Fireplace Present | Yes |
| Flooring Type | Parquet, Laminate, Ceramic, Hardwood |
| Foundation Type | Concrete |
| Half Bath Total | 1 |
| Heating Fuel | Electric |
| Heating Type | Forced Air |
| Stories Total | 2 |
| Size Interior | 2,500 - 3,000 Ft2 |
| Type | House |
| Utility Water | Municipal Water |
Parking
| Attached Garage |
Land
| Acreage | No |
| Sewer | Sanitary Sewer |
| Size Depth | 114 Ft ,7 In |
| Size Frontage | 39 Ft ,4 In |
| Size Irregular | 39.4 X 114.6 Ft |
| Size Total Text | 39.4 X 114.6 Ft |
Rooms
| Level | Type | Length | Width | Dimensions |
|---|---|---|---|---|
| Second Level | Primary Bedroom | 5.8 m | 3.35 m | 5.8 m x 3.35 m |
| Second Level | Bedroom 2 | 3.05 m | 2.87 m | 3.05 m x 2.87 m |
| Second Level | Bedroom 3 | 4.27 m | 2.99 m | 4.27 m x 2.99 m |
| Second Level | Bedroom 4 | 4.2 m | 3.17 m | 4.2 m x 3.17 m |
| Basement | Bedroom 5 | 3.05 m | 3.05 m | 3.05 m x 3.05 m |
| Basement | Bedroom | 3.05 m | 3.05 m | 3.05 m x 3.05 m |
| Main Level | Living Room | 5.339 m | 3.3 m | 5.339 m x 3.3 m |
| Main Level | Dining Room | 3.9 m | 3.3 m | 3.9 m x 3.3 m |
| Main Level | Family Room | 5.8 m | 3.35 m | 5.8 m x 3.35 m |
| Main Level | Kitchen | 3.97 m | 2.75 m | 3.97 m x 2.75 m |
| Main Level | Eating Area | 4.39 m | 2.68 m | 4.39 m x 2.68 m |
| Main Level | Laundry Room | Measurements not available |
https://www.realtor.ca/real-estate/27664197/495-fairview-road-w-mississauga-fairview-fairview
Contact Us
Contact us for more information
Ali Zamani
Broker
(416) 268-5353
www.soltanhomes.com/
9100 Jane St Bldg L #77
Vaughan, Ontario L4K 0A4
(416) 987-8000
(416) 987-8001




